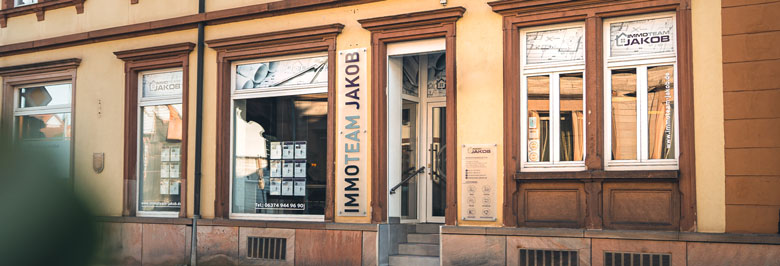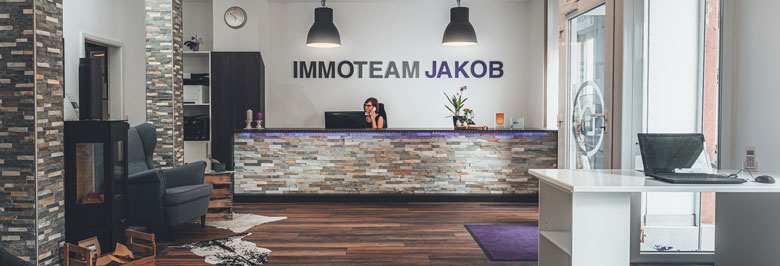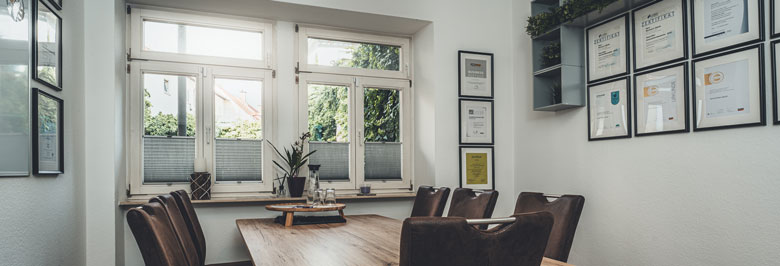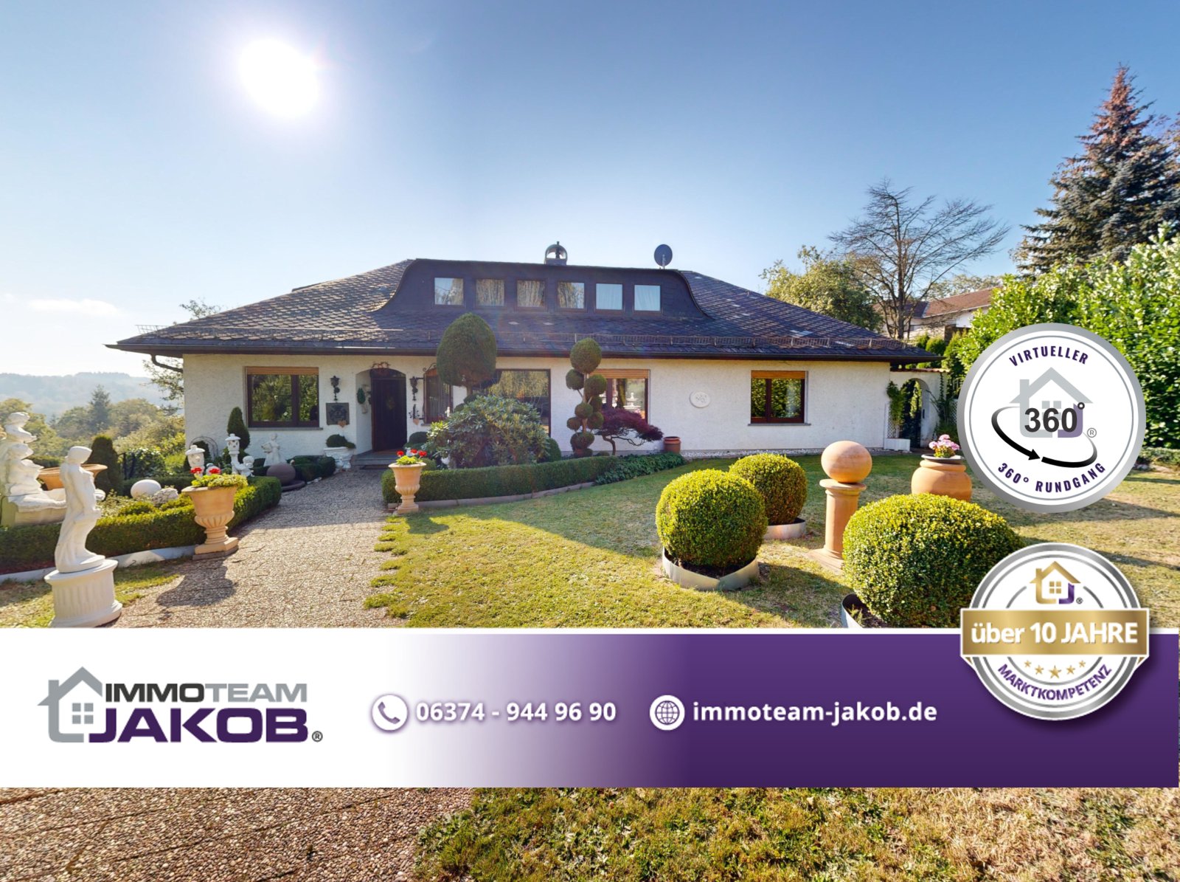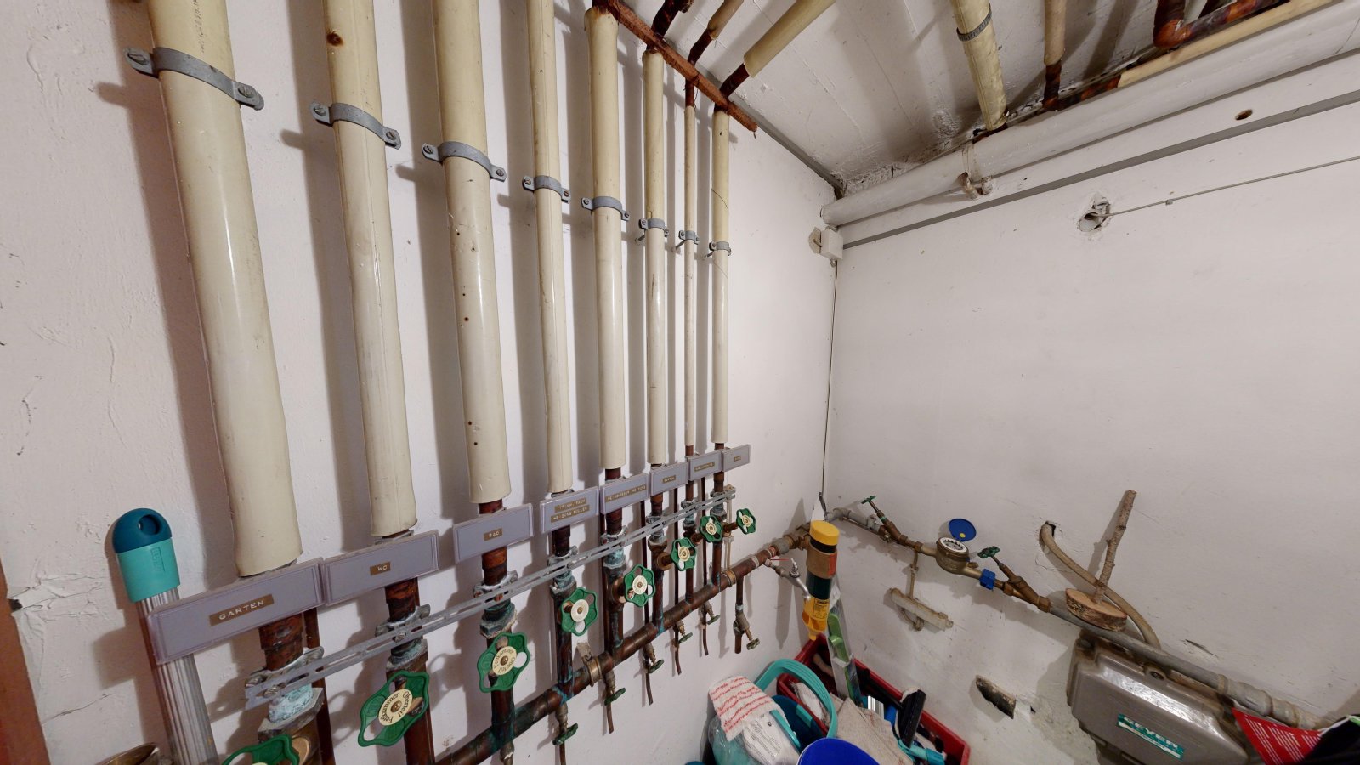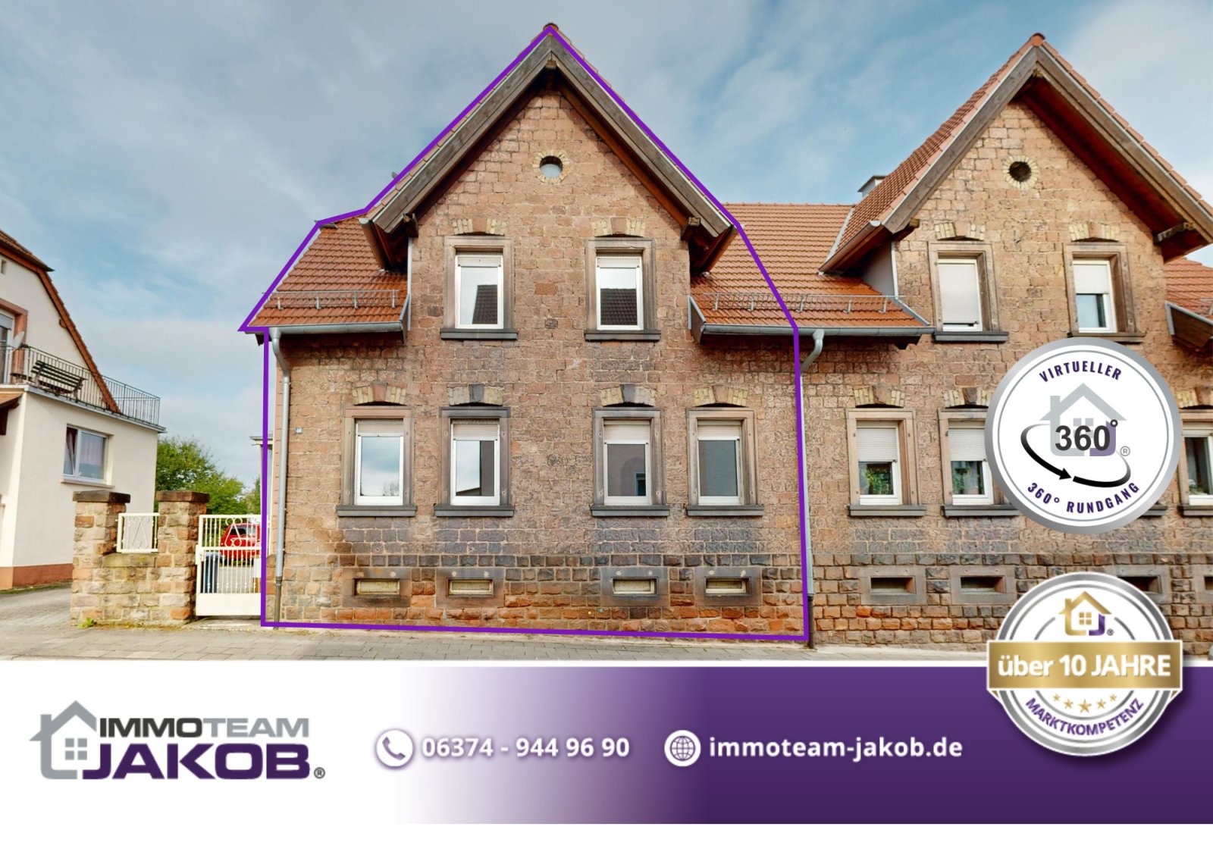Ramstein-Miesenbach:
From capital investment to multi-generation house | two-family house with large garden & garage
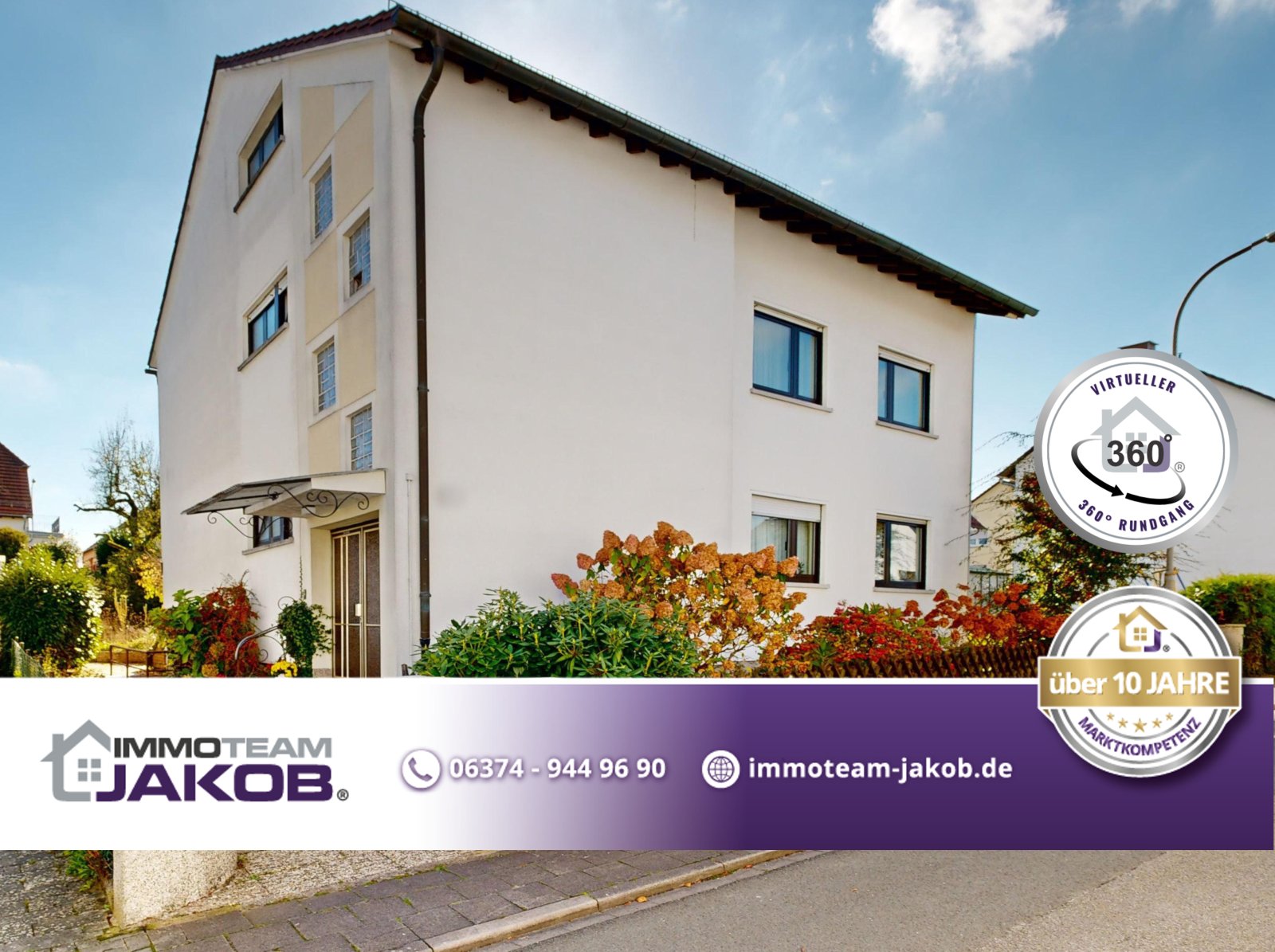
Outside view
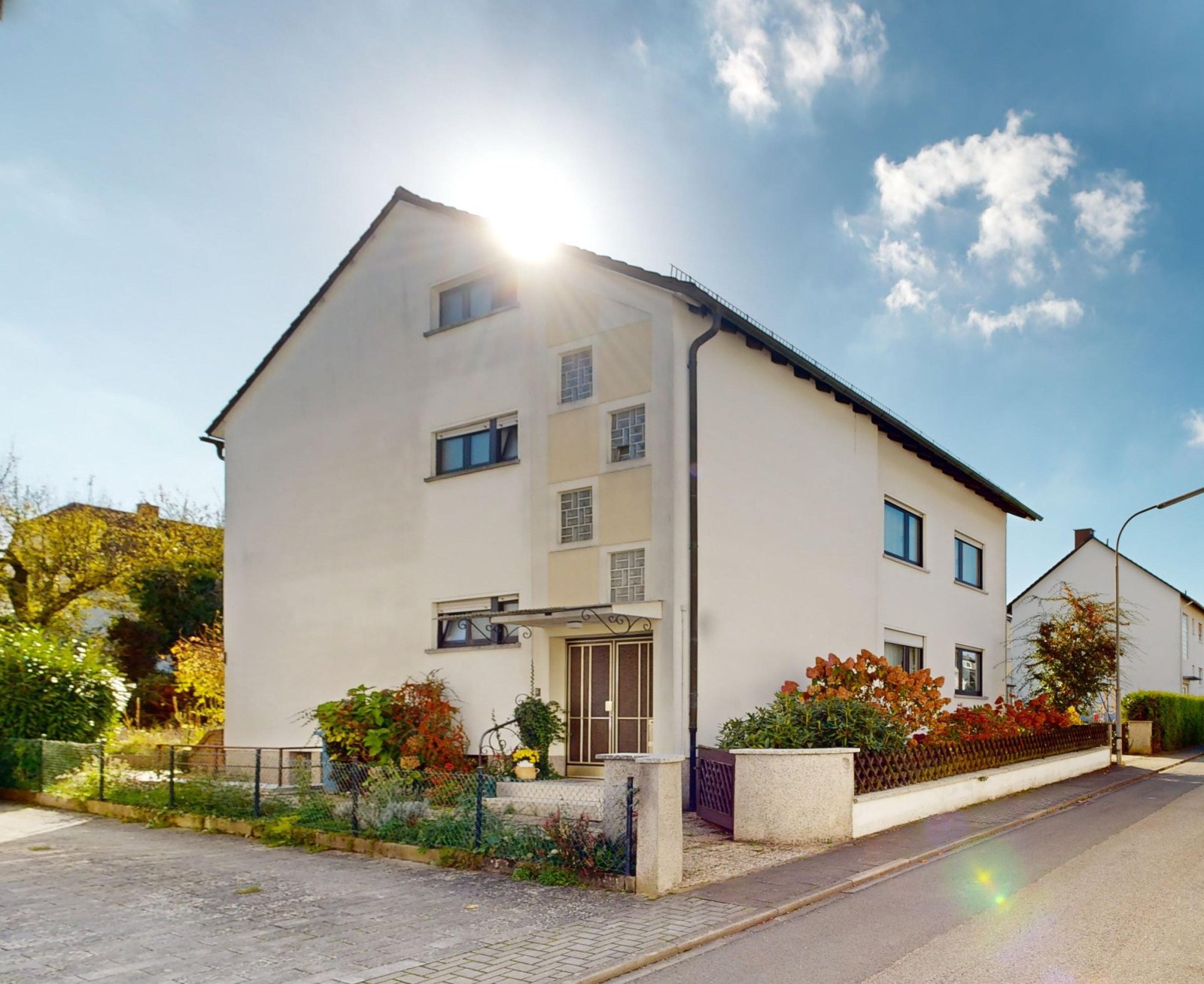
Outside view
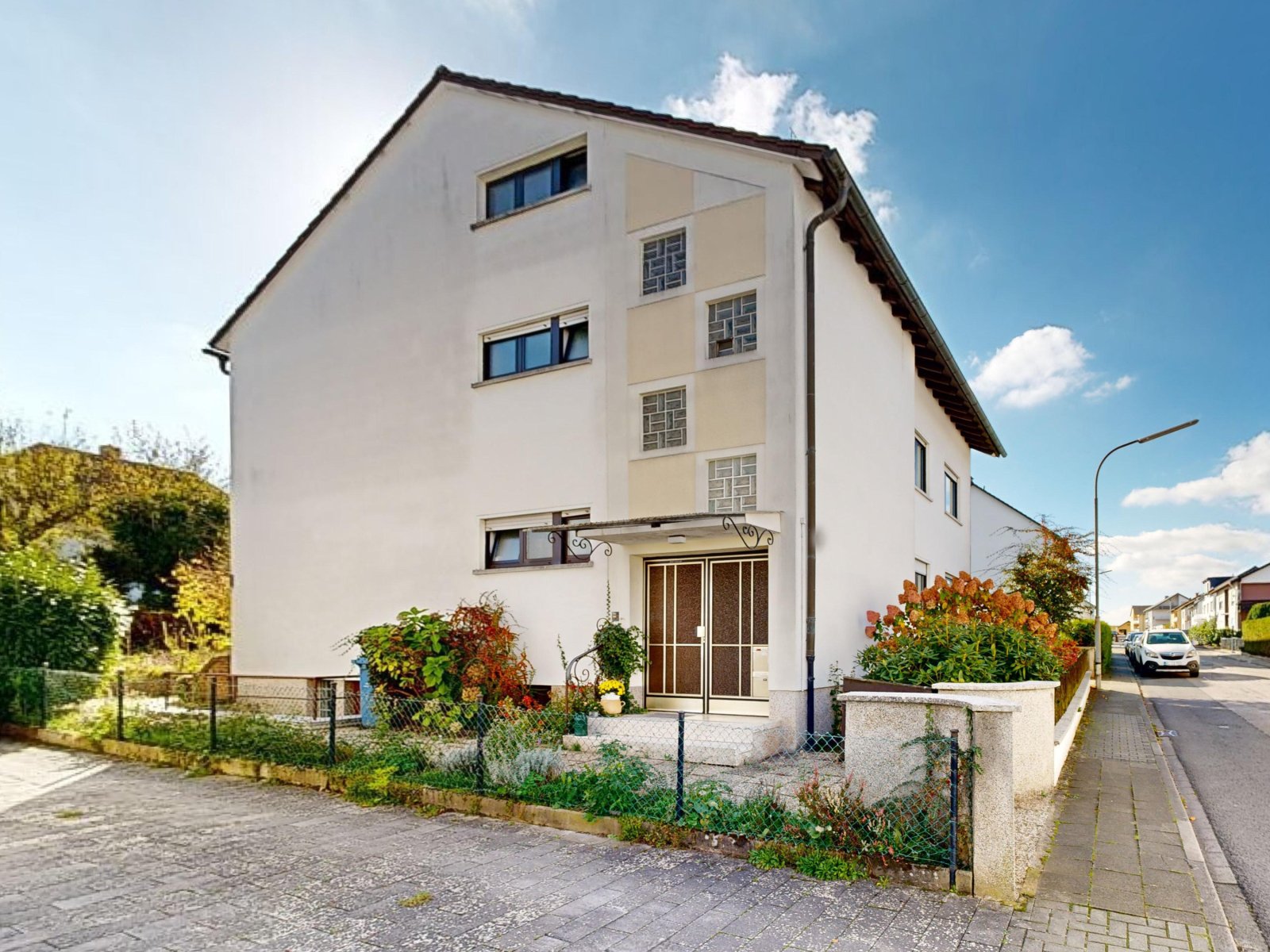
Outside view
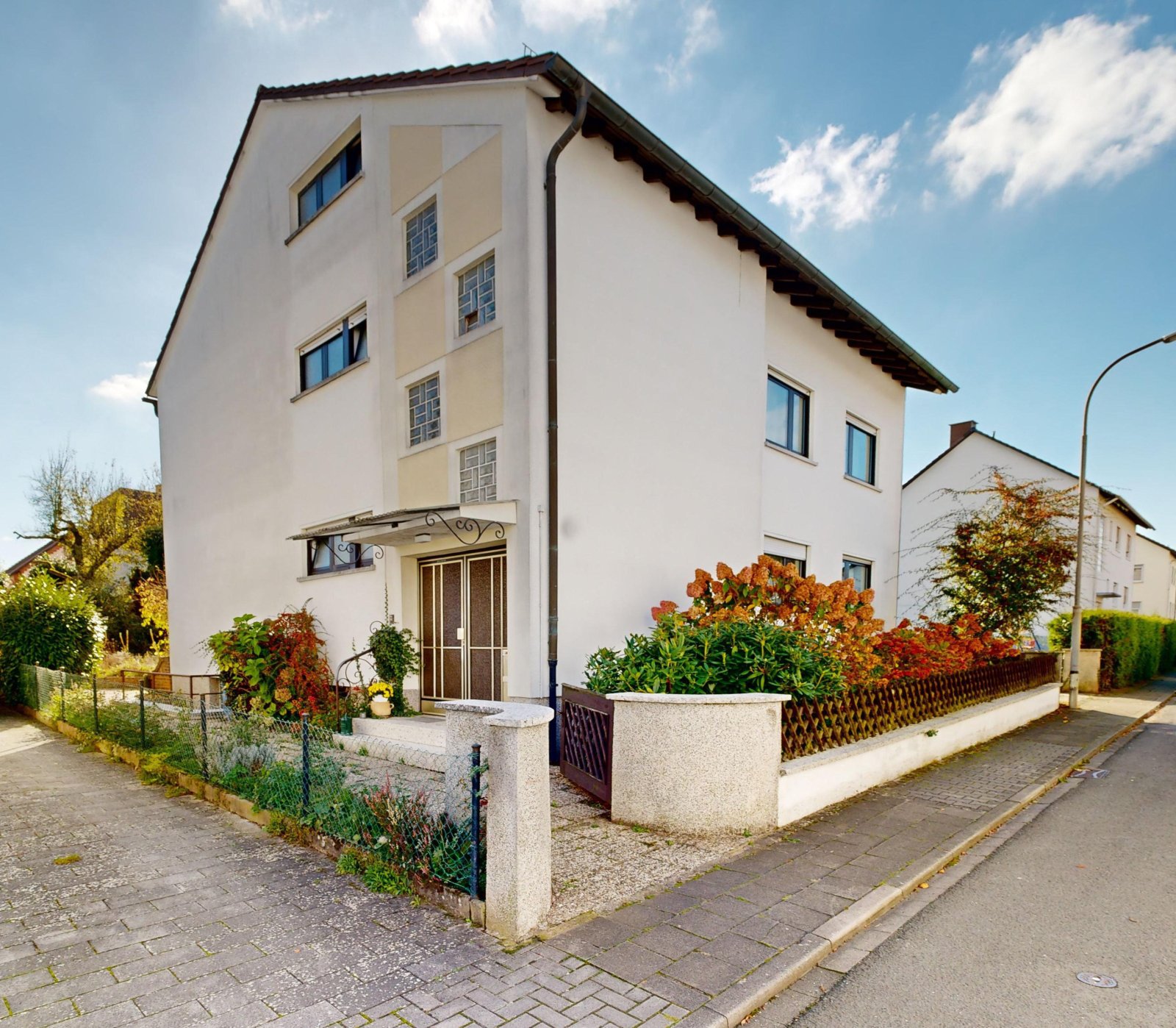
Outside view
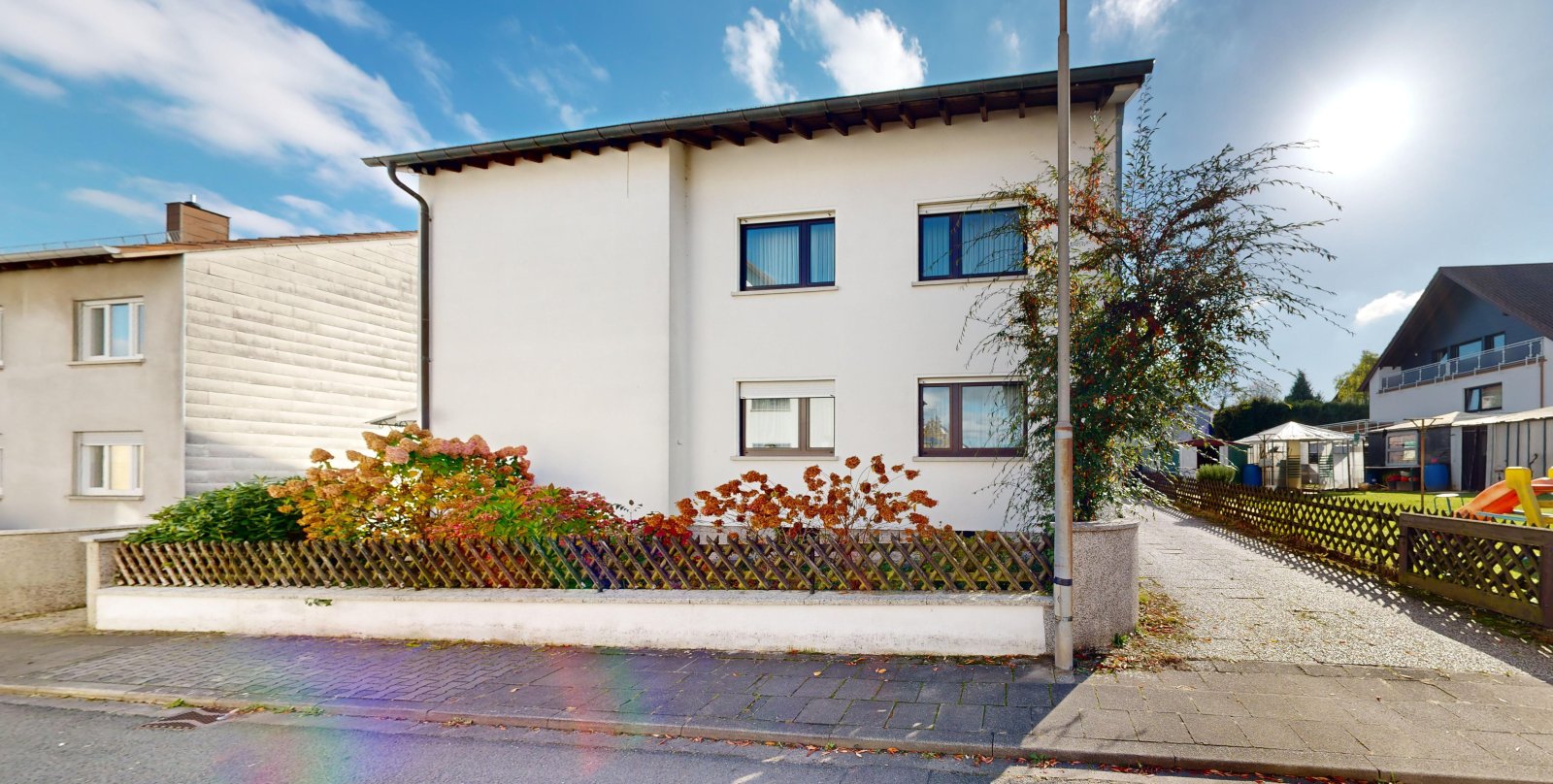
Outside view
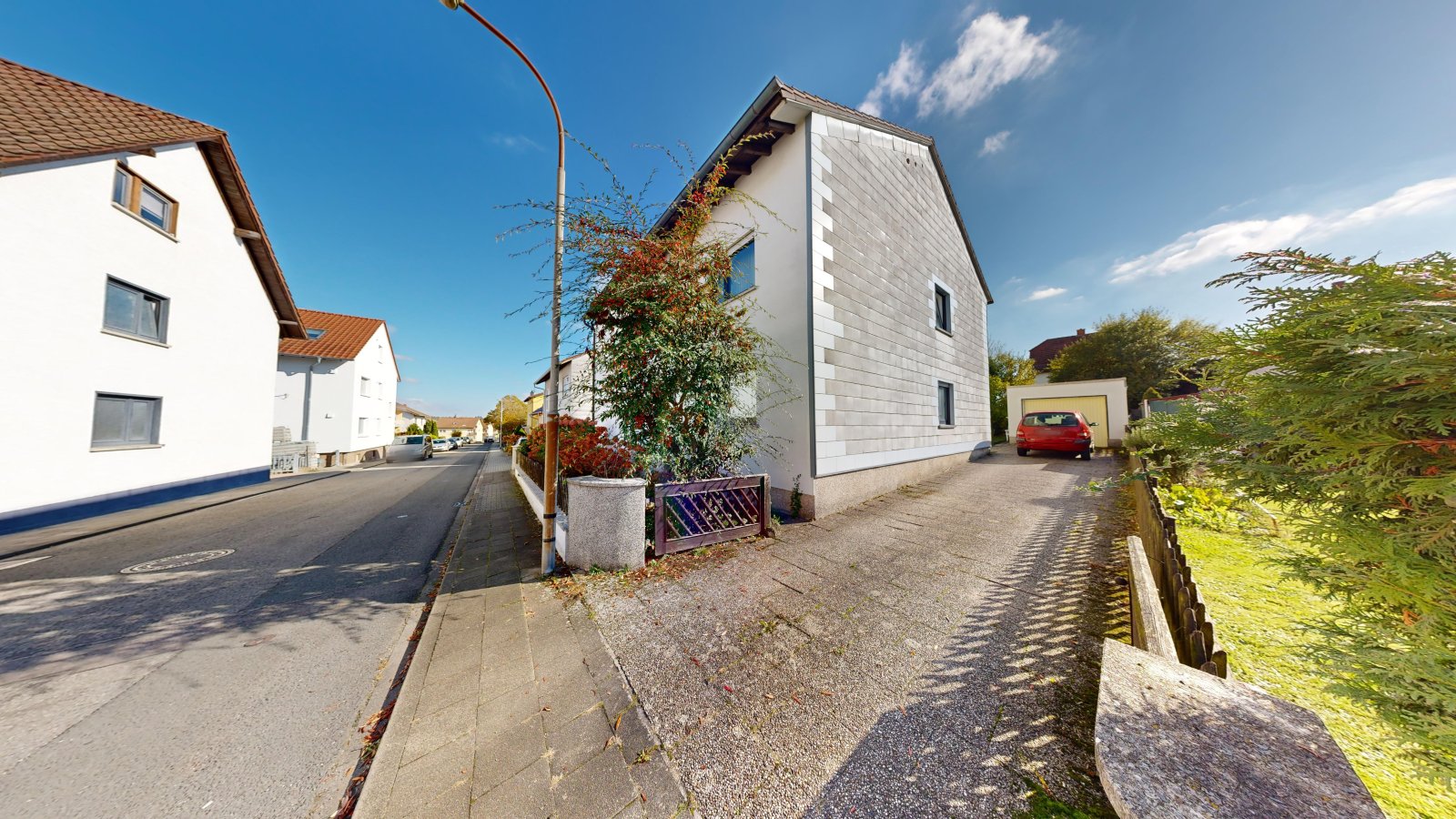
Driveway
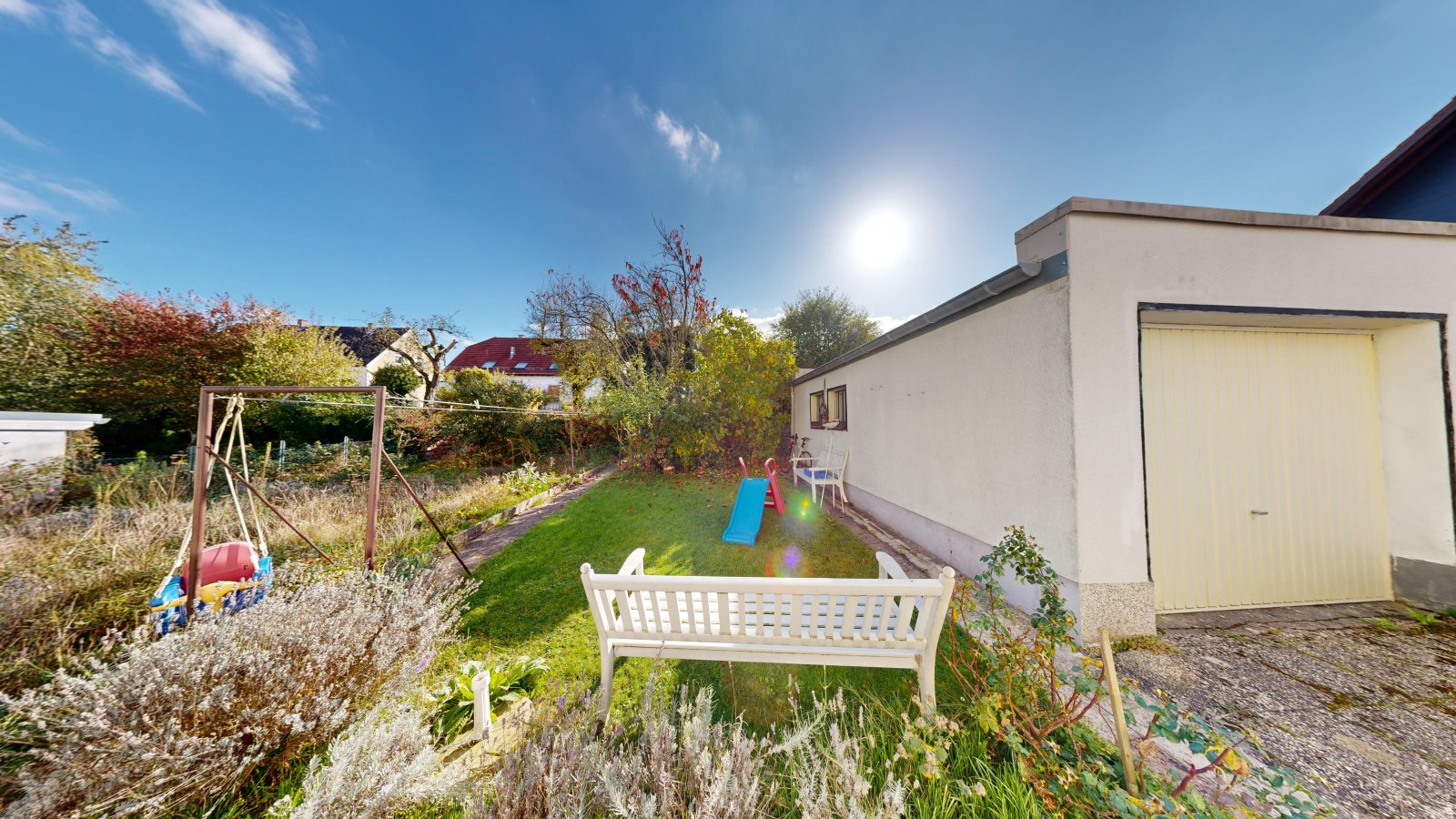
Driveway / garden
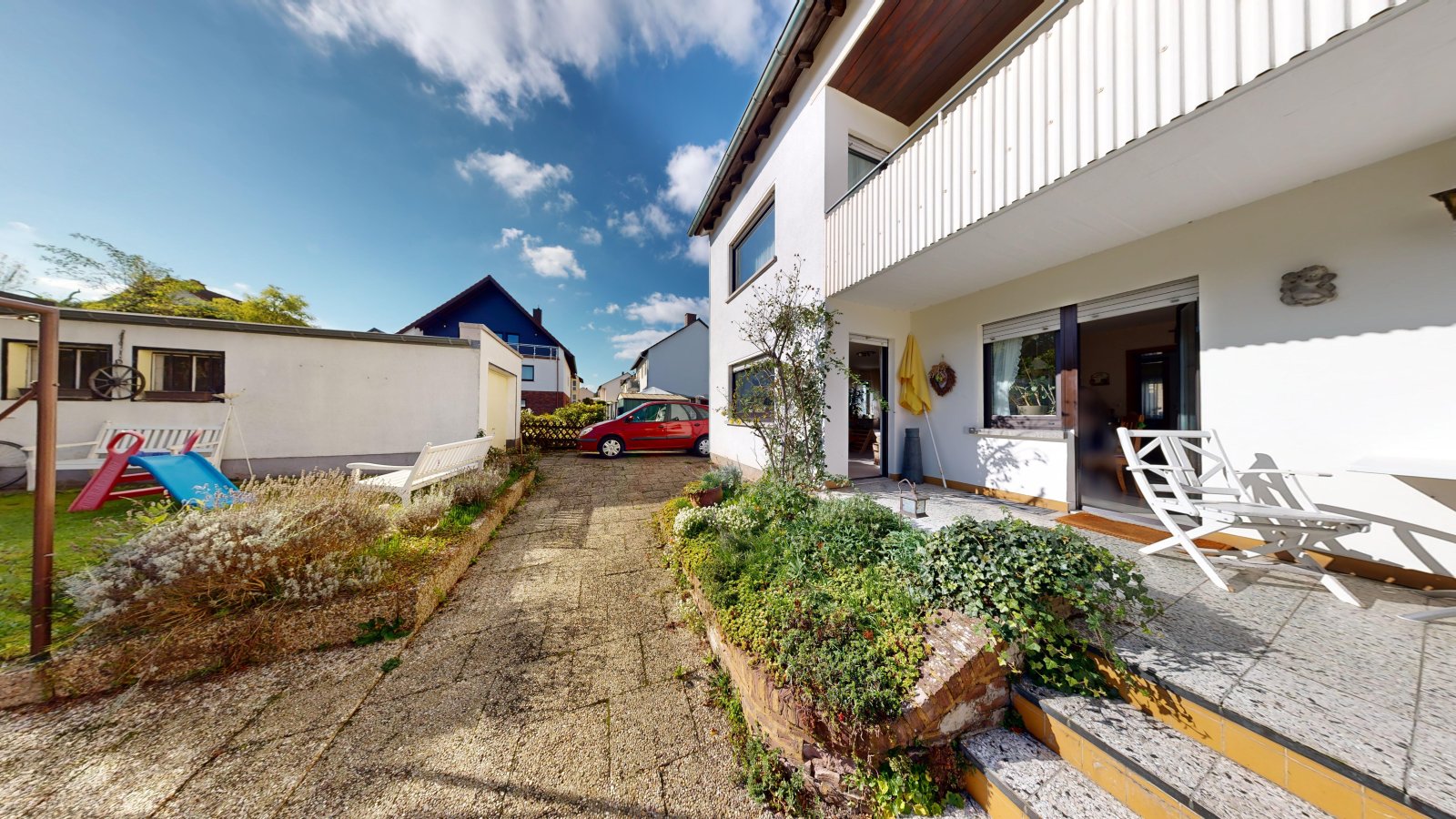
Garden
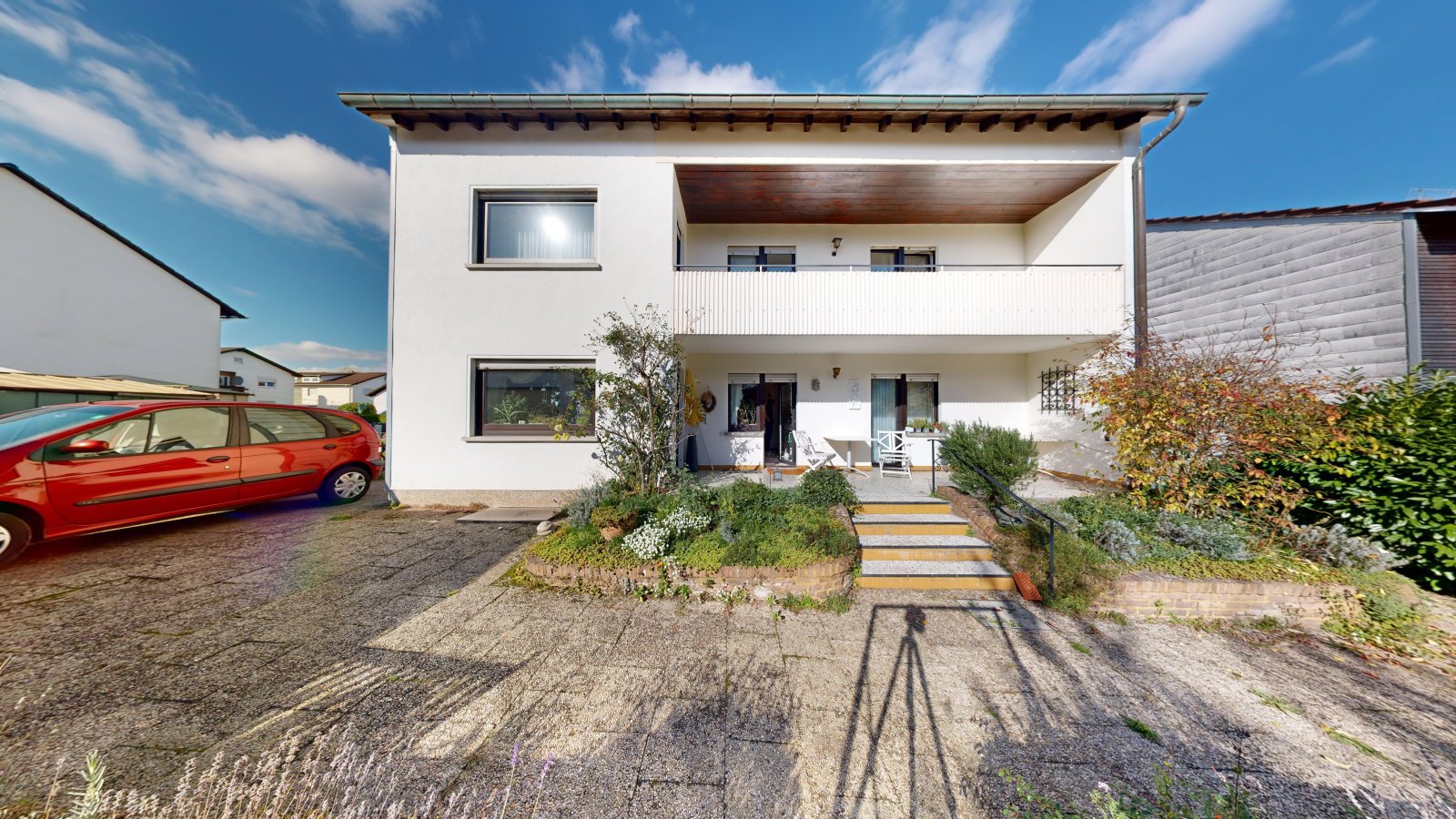
Back view
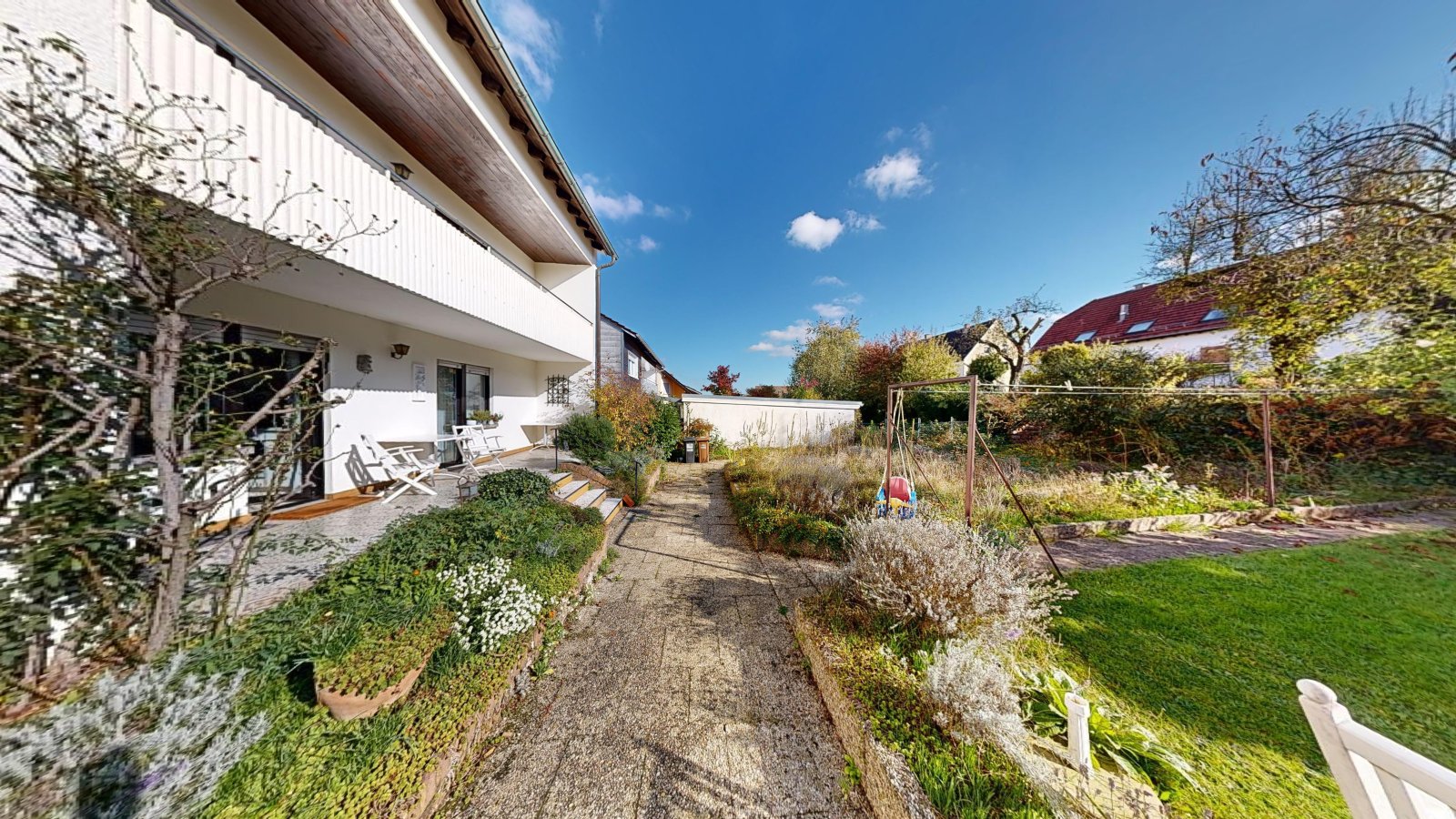
garden
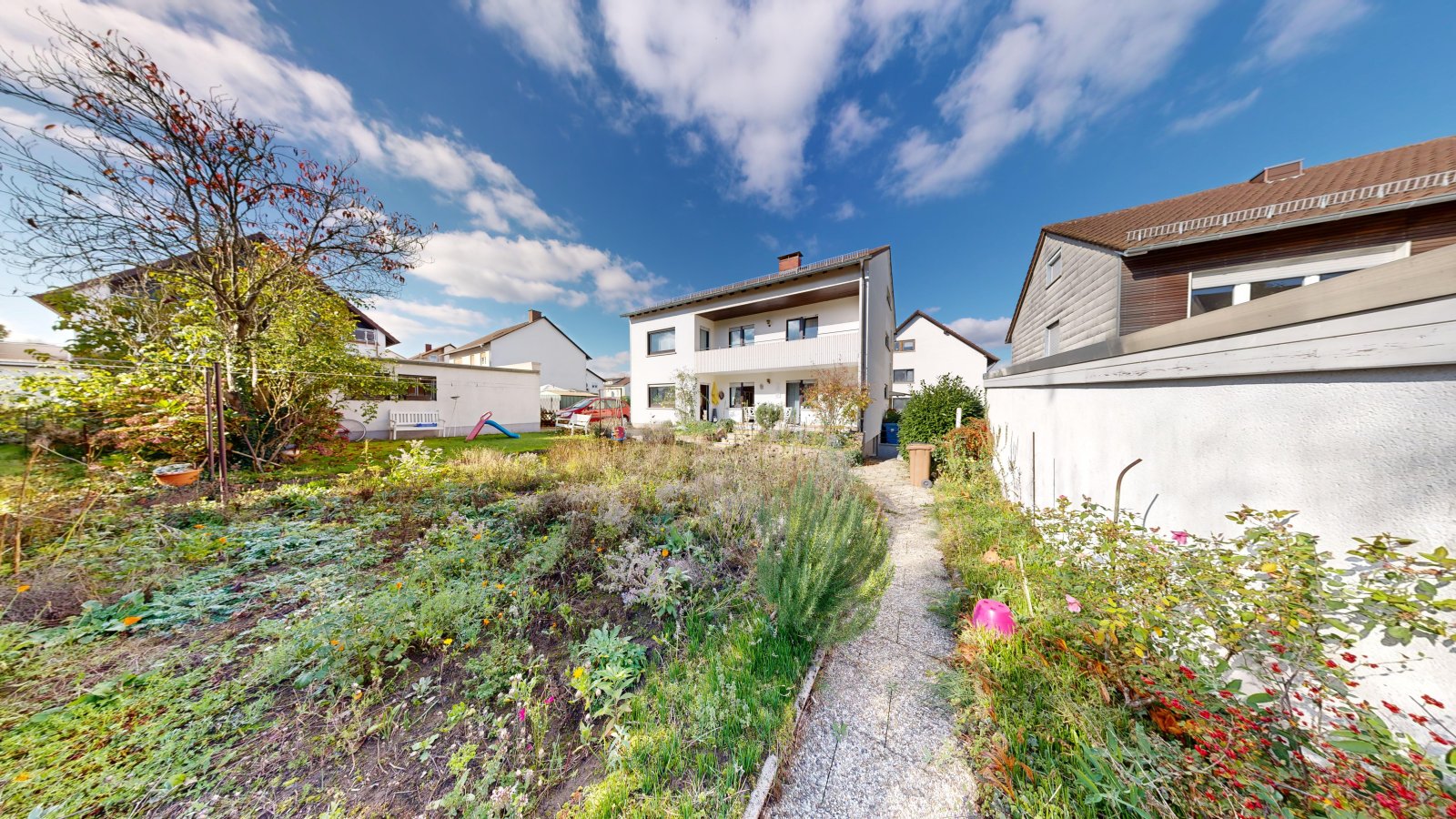
garden
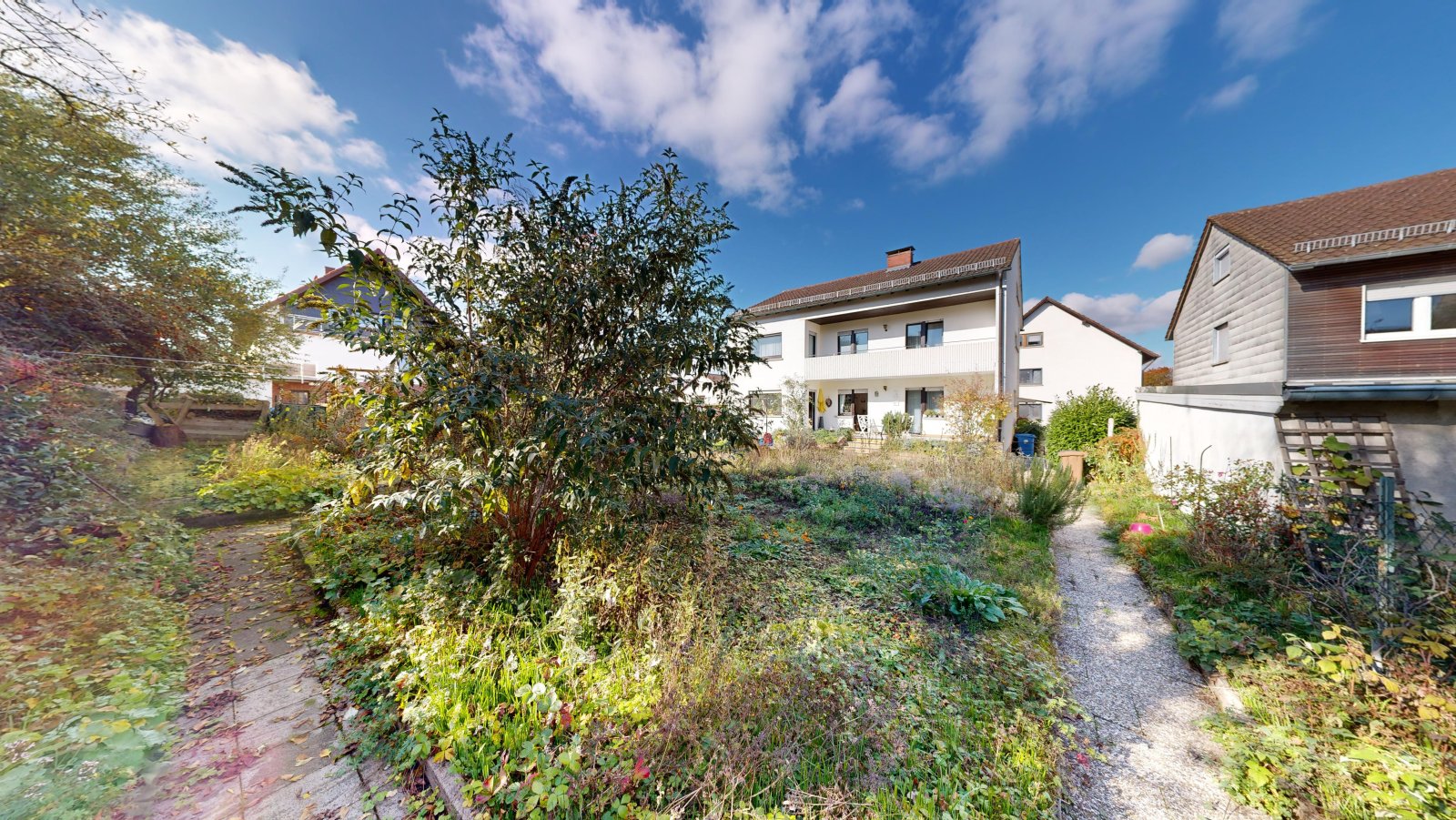
garden
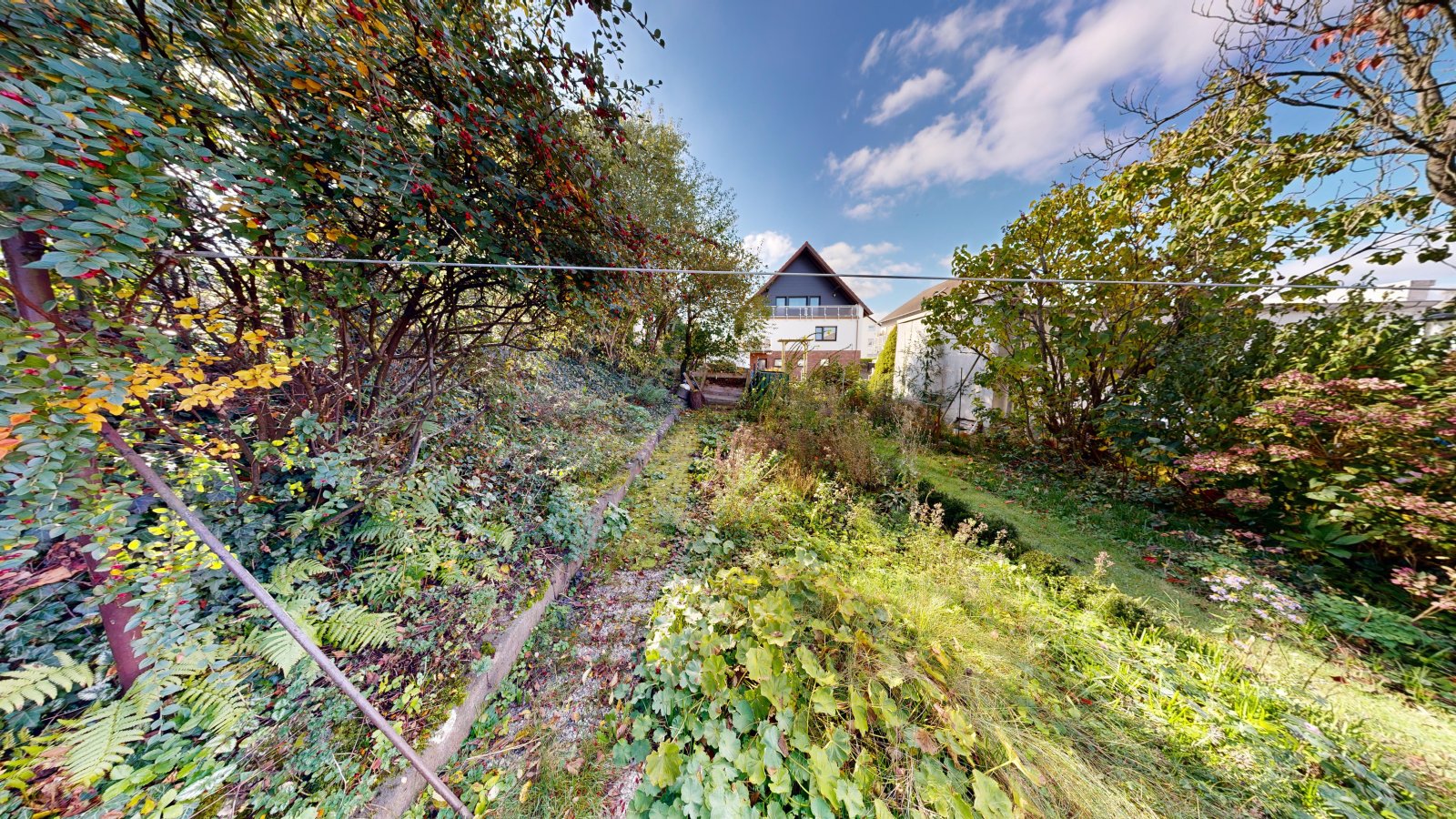
garden
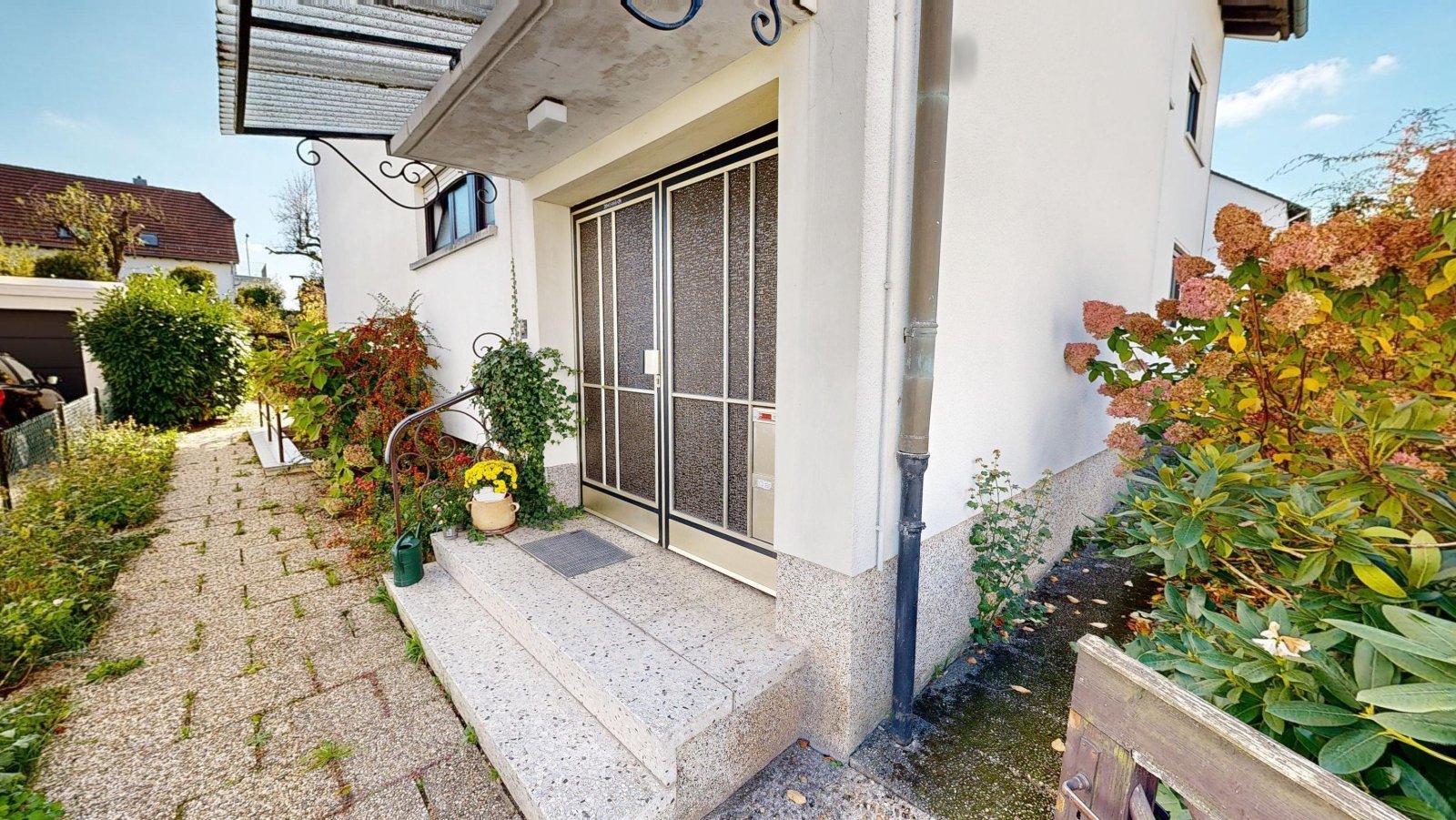
House entrance
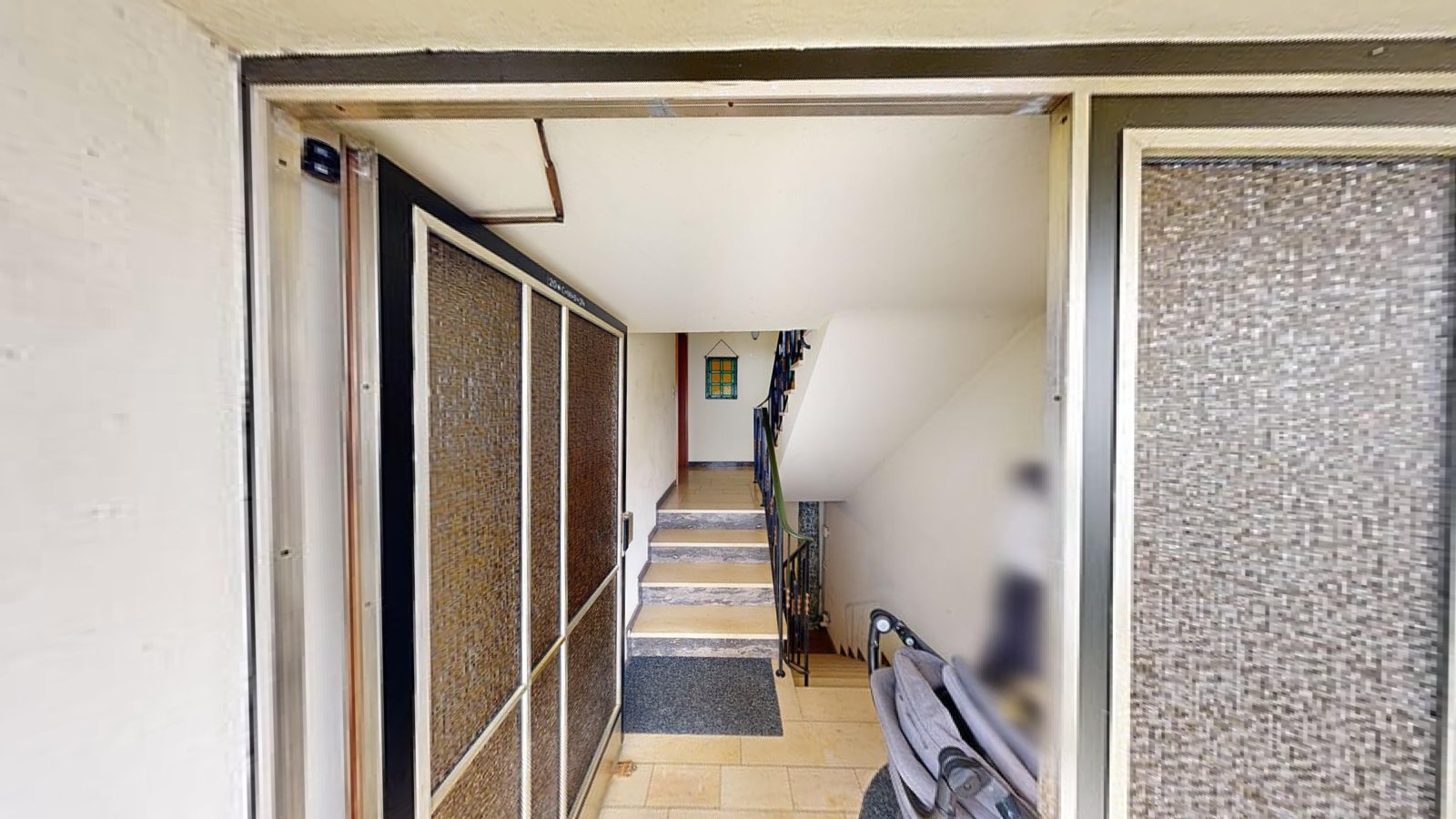
Staircase
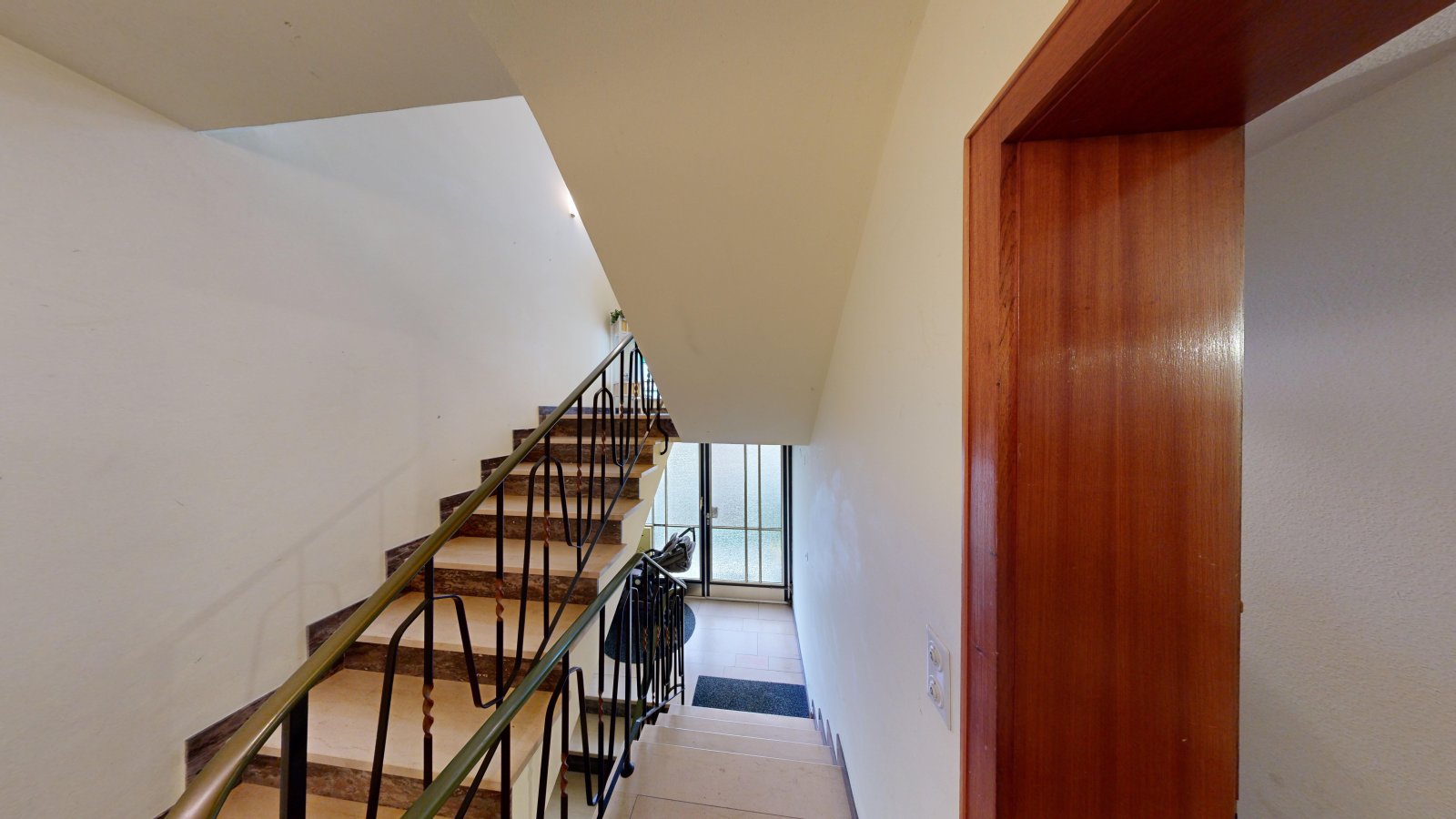
Staircase
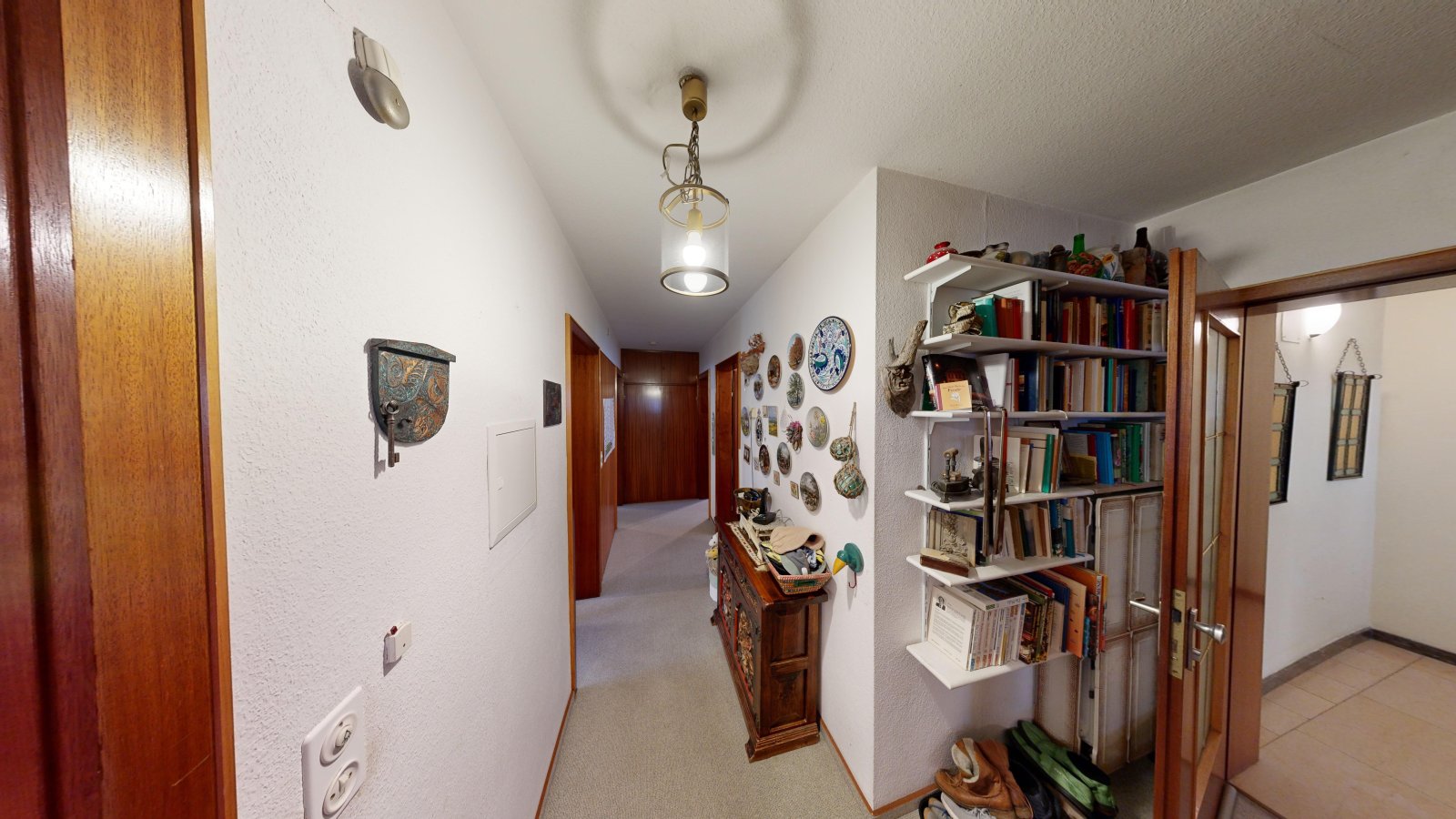
Hallway | apartment 1st floor
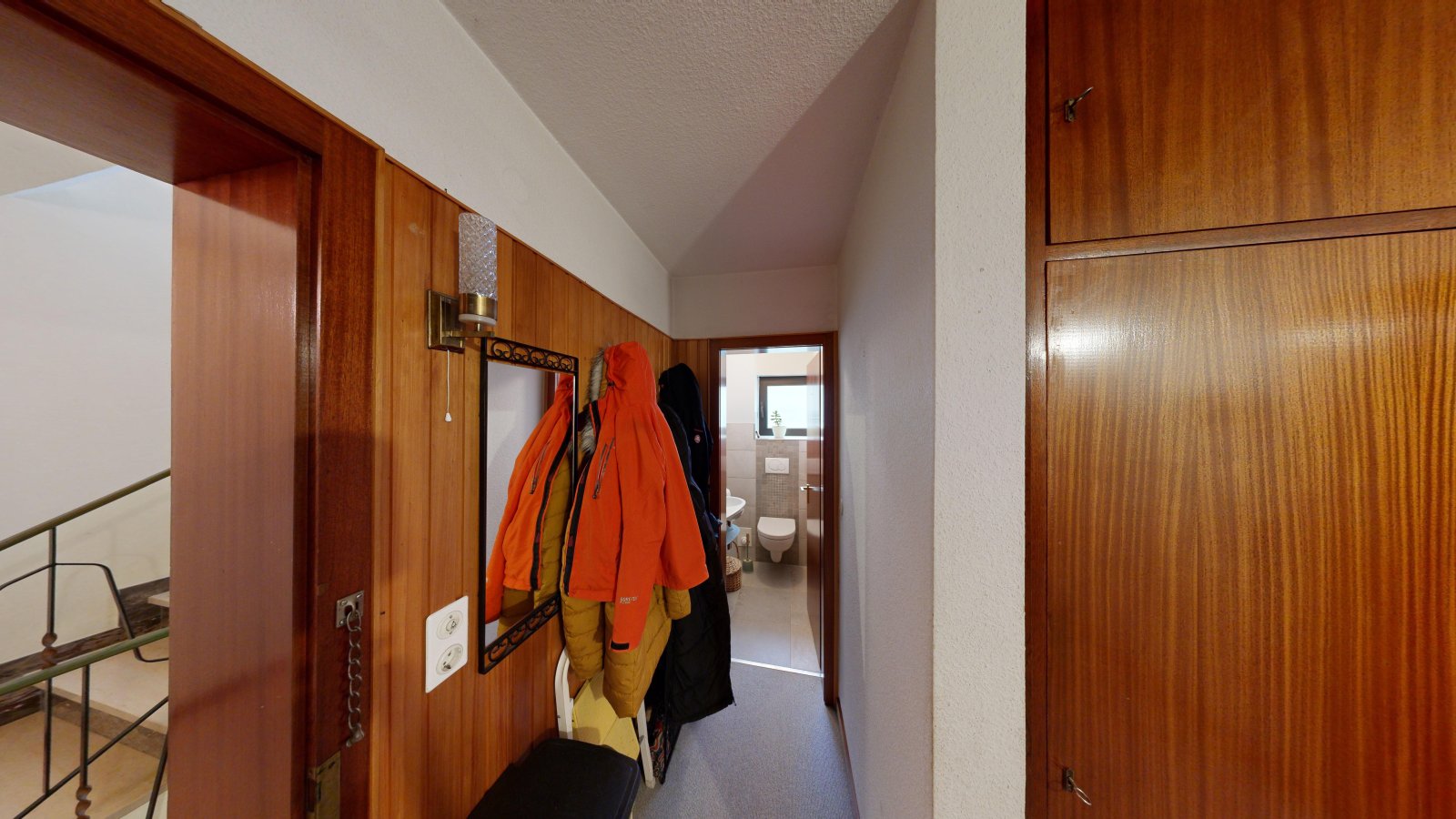
Hallway | apartment 1st floor
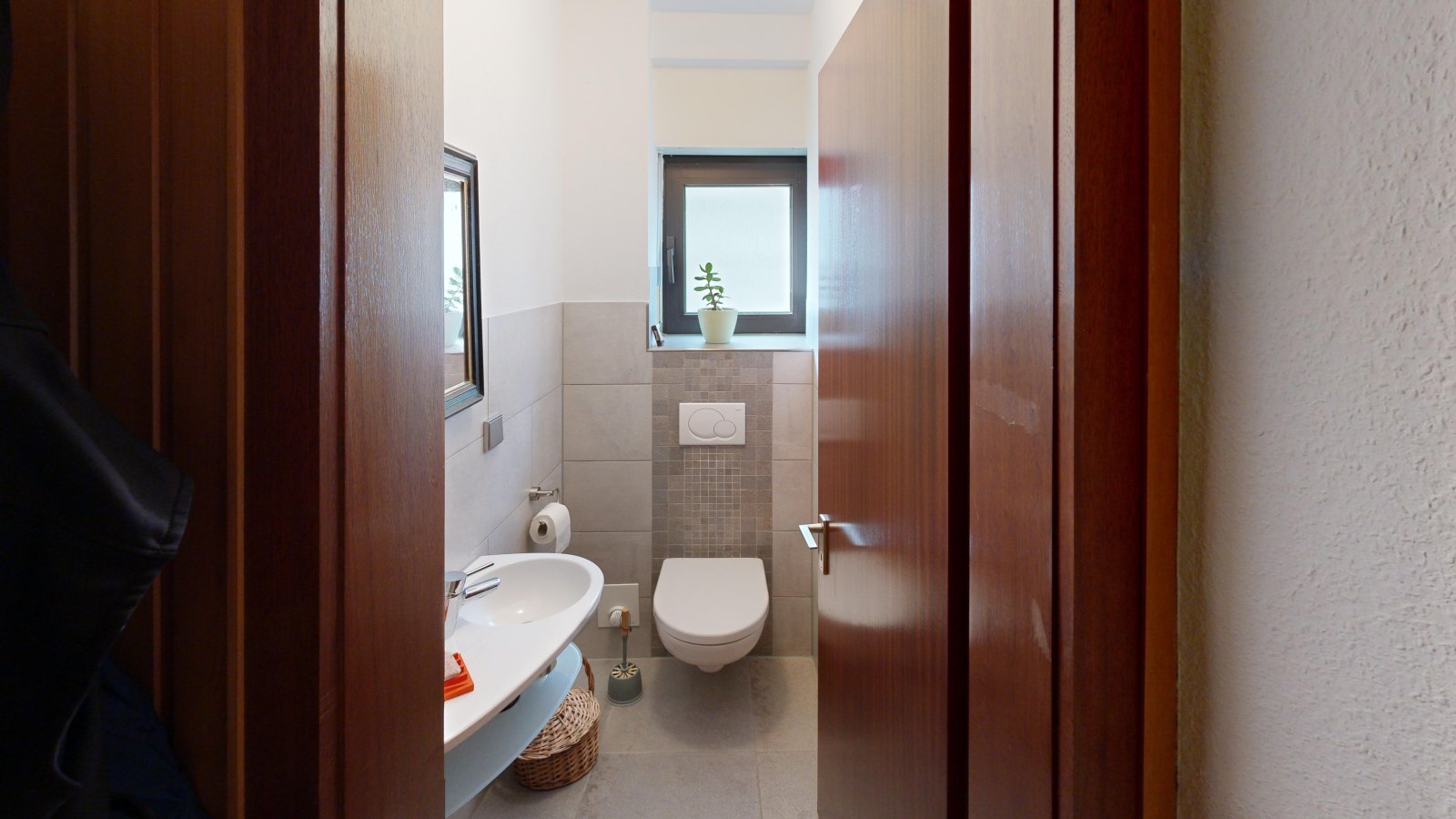
Guest toilet | apartment 1st floor
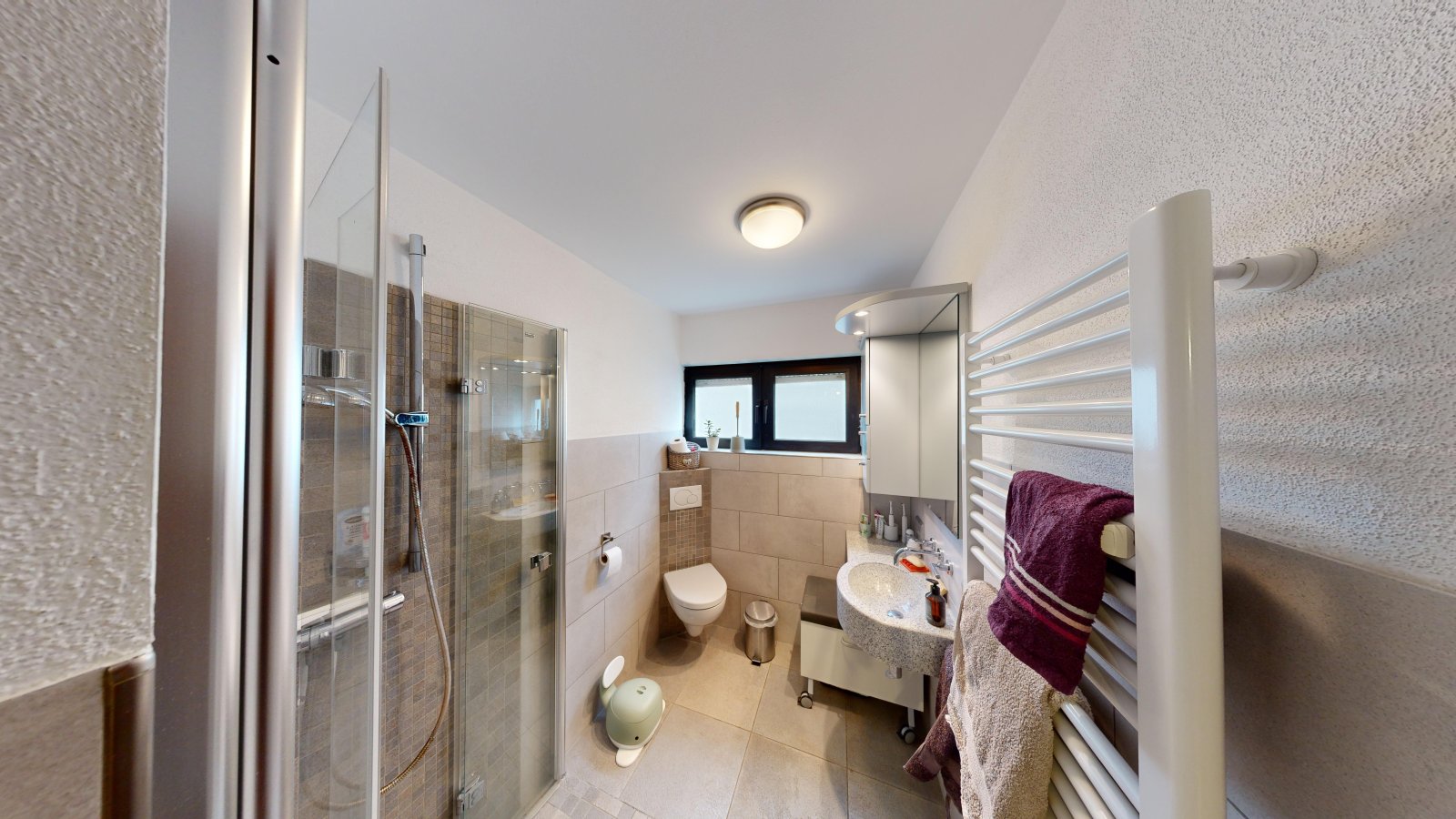
bathroom | apartment 1st floor
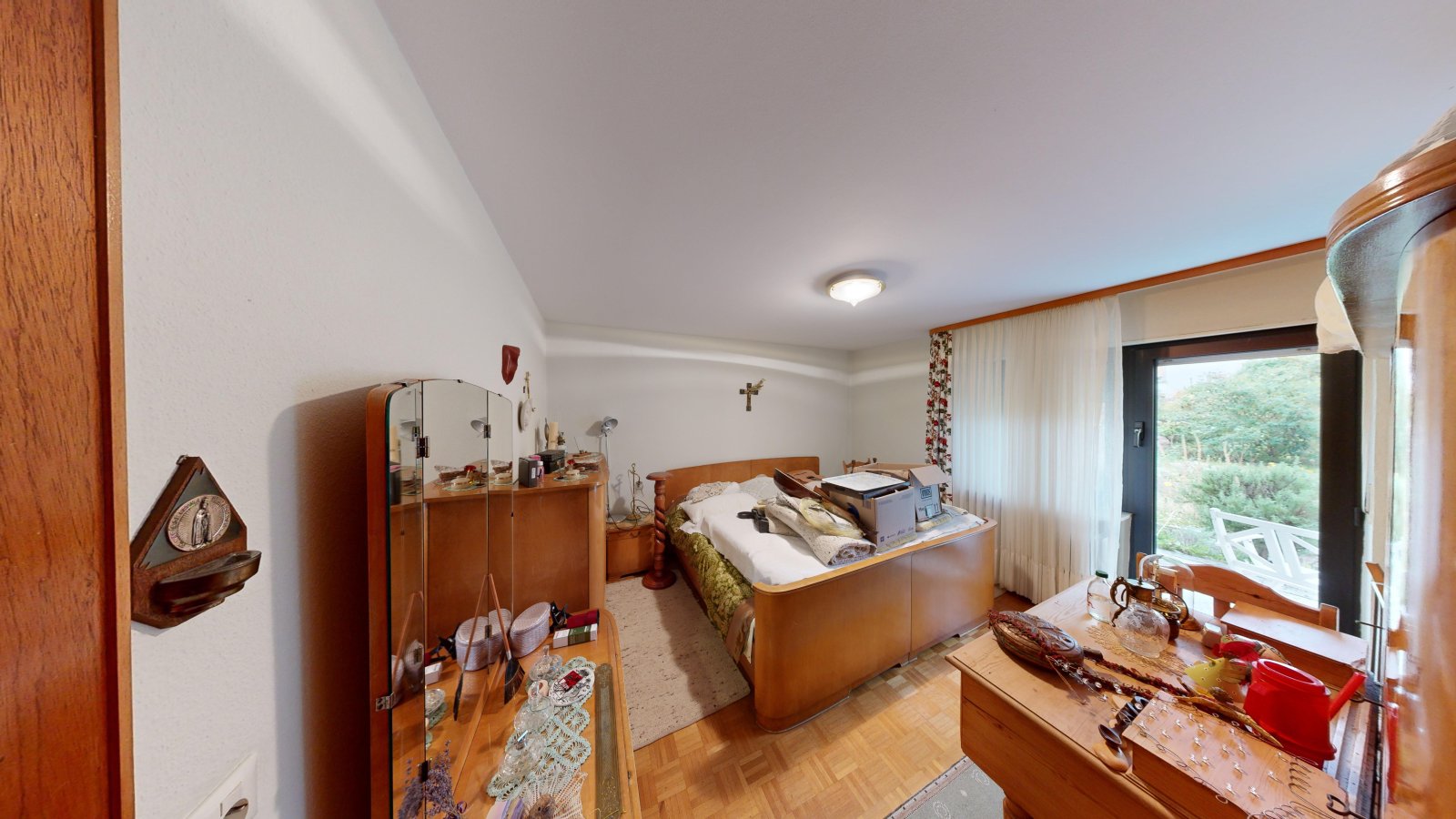
bedroom | apartment 1st floor
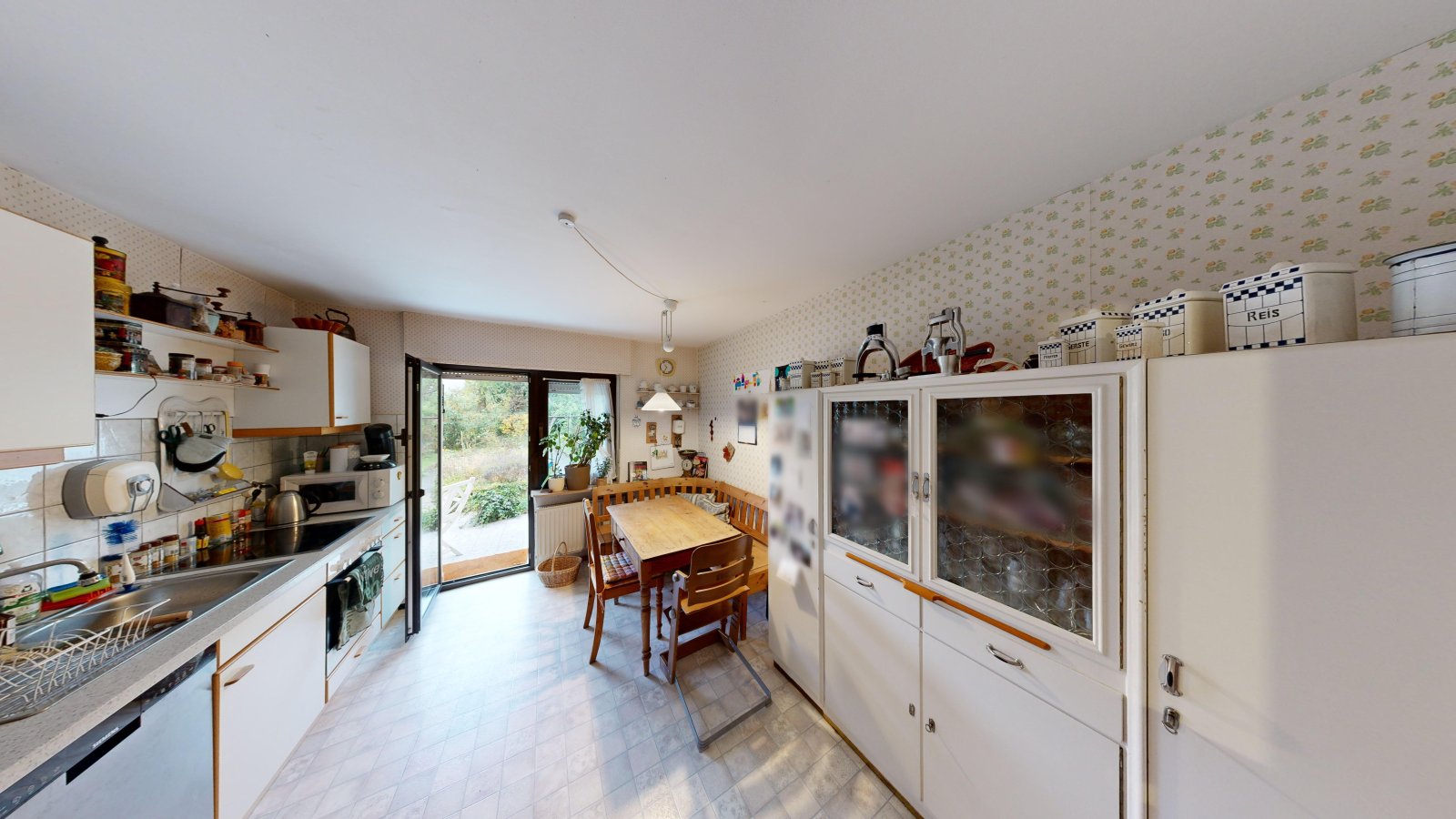
kitchen | apartment 1st floor
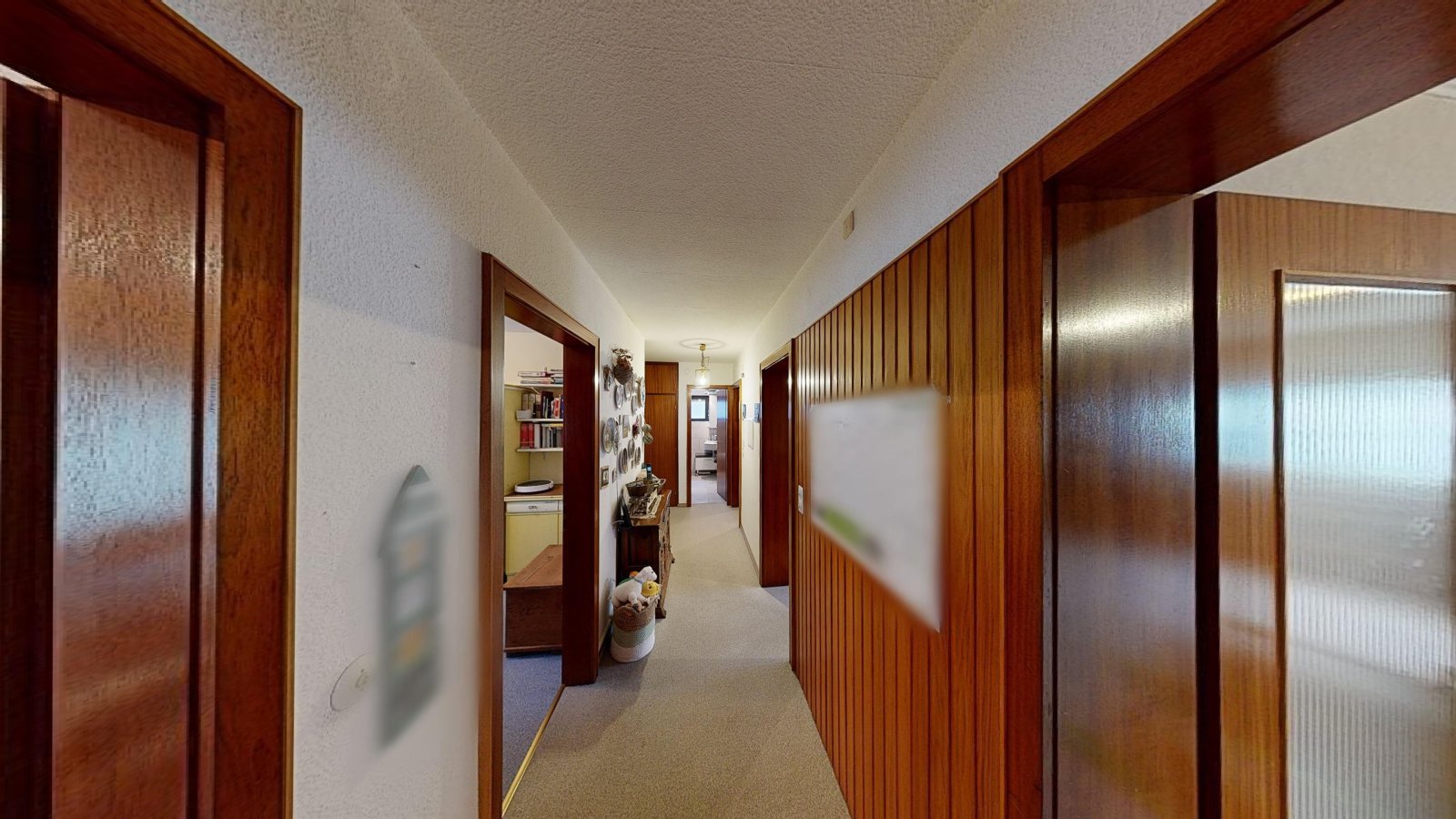
Hallway | apartment 1st floor
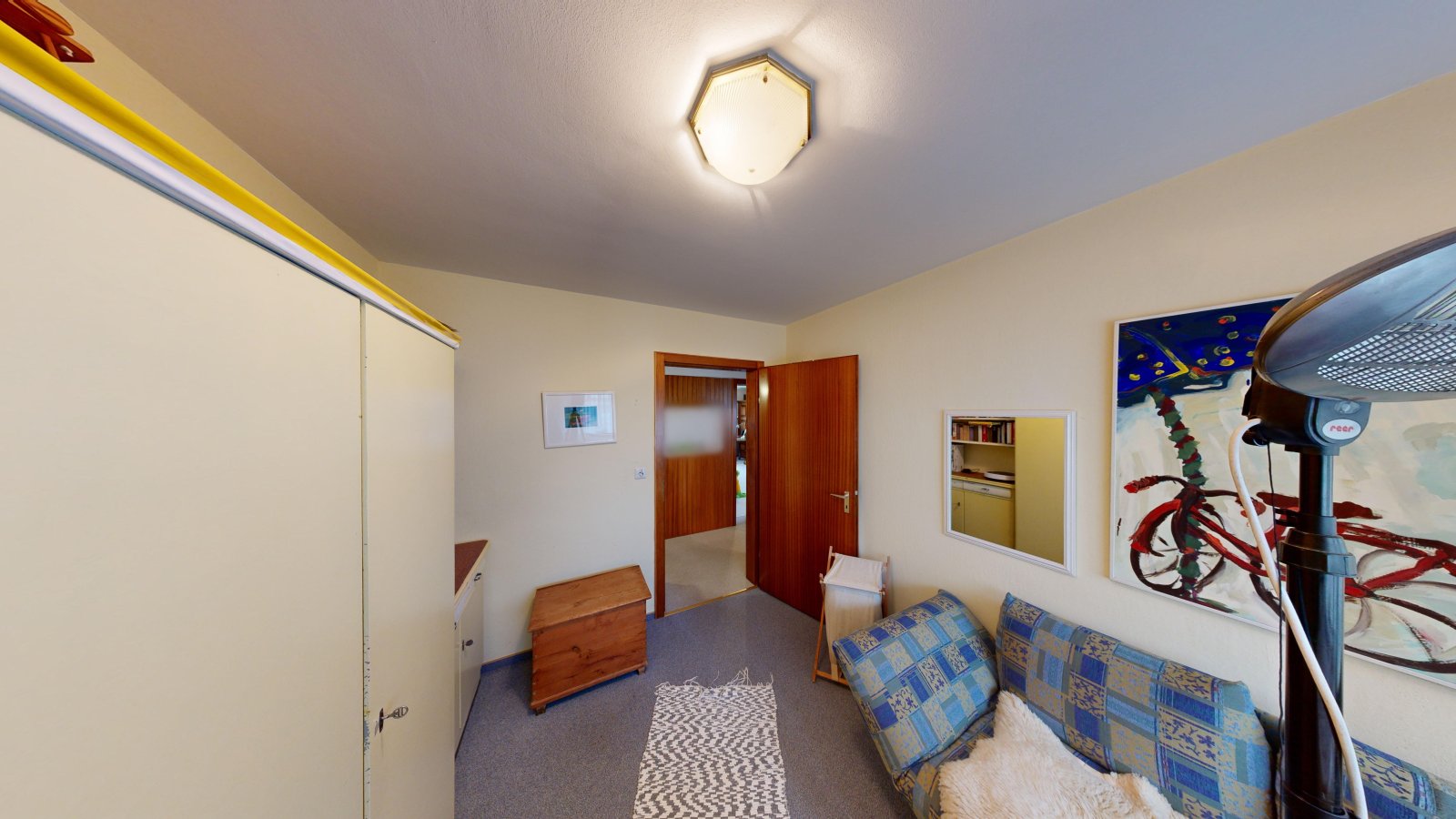
Guest-/bedroom | apartment 1st floor
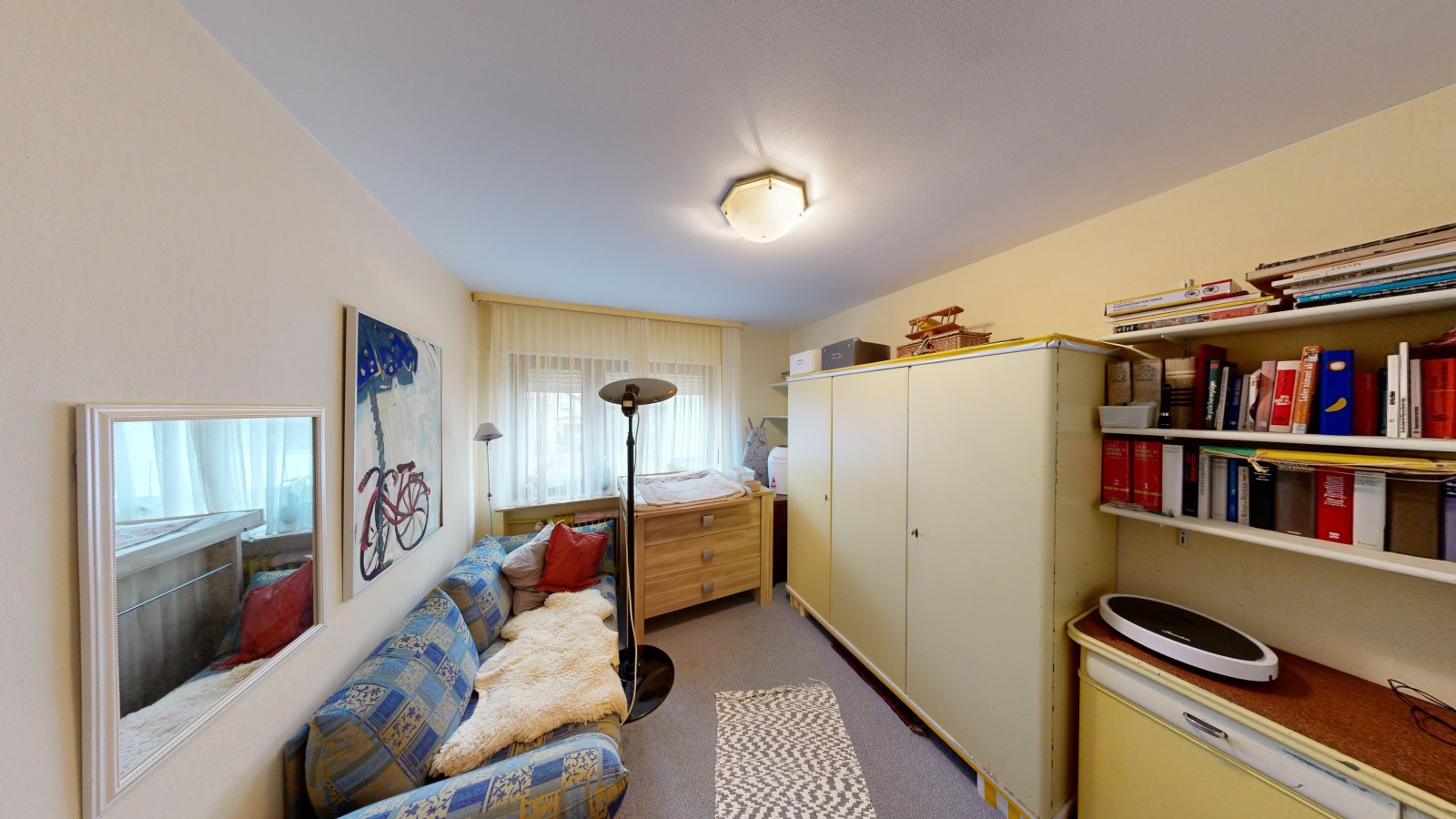
Guest-/bedroom | apartment 1st floor
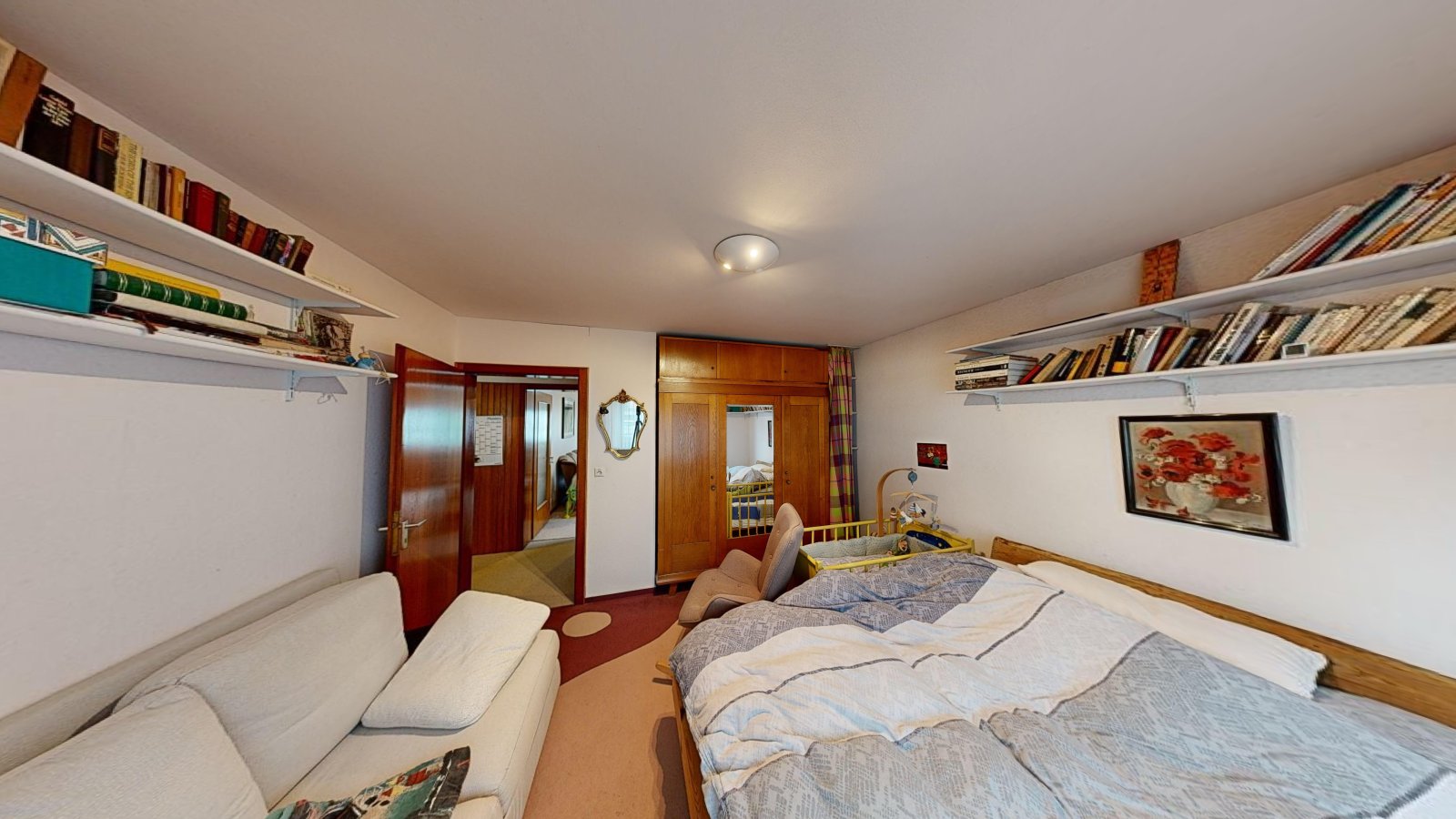
Bedroom | apartment 1st floor
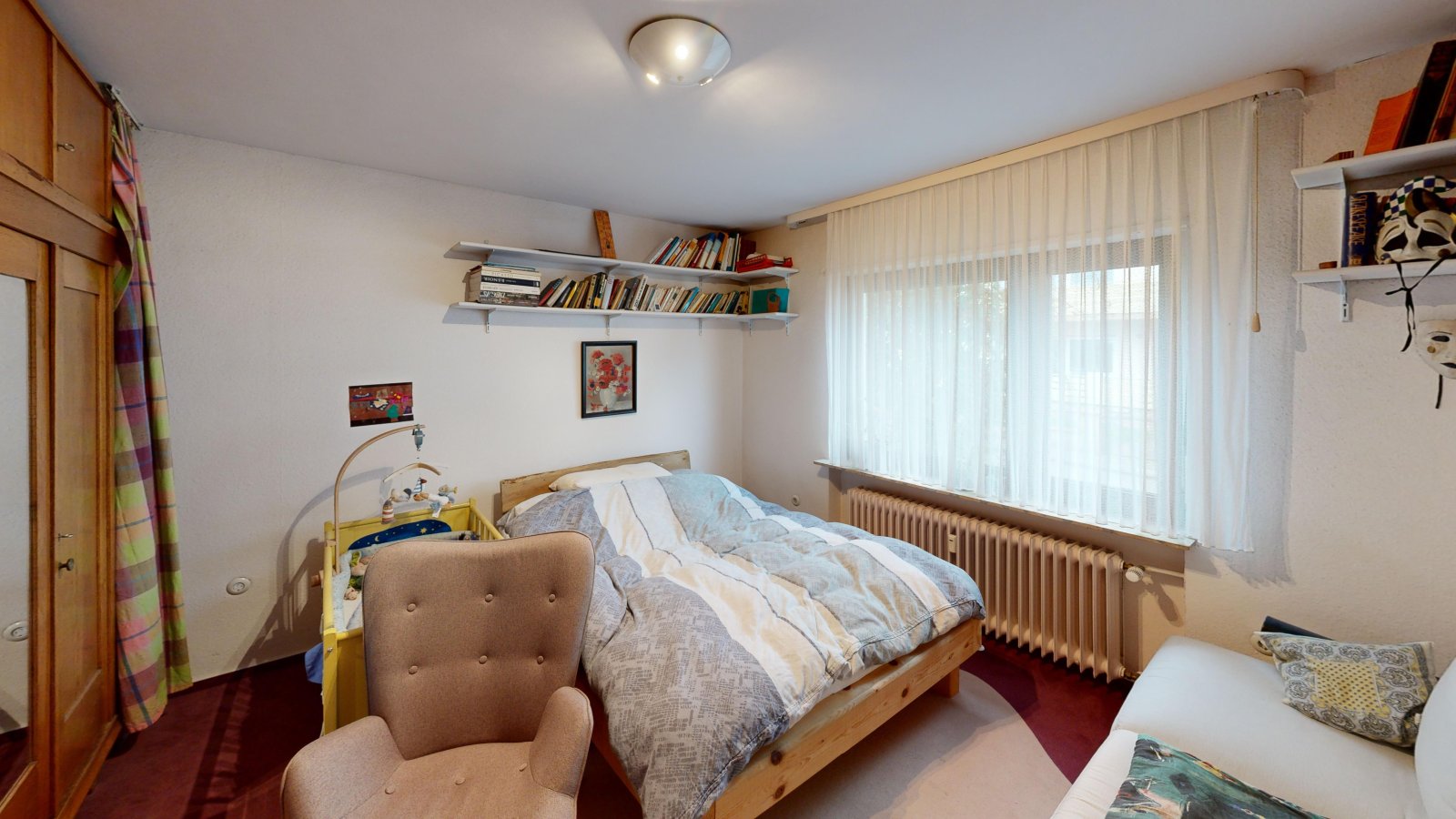
bedroom | apartment 1st floor
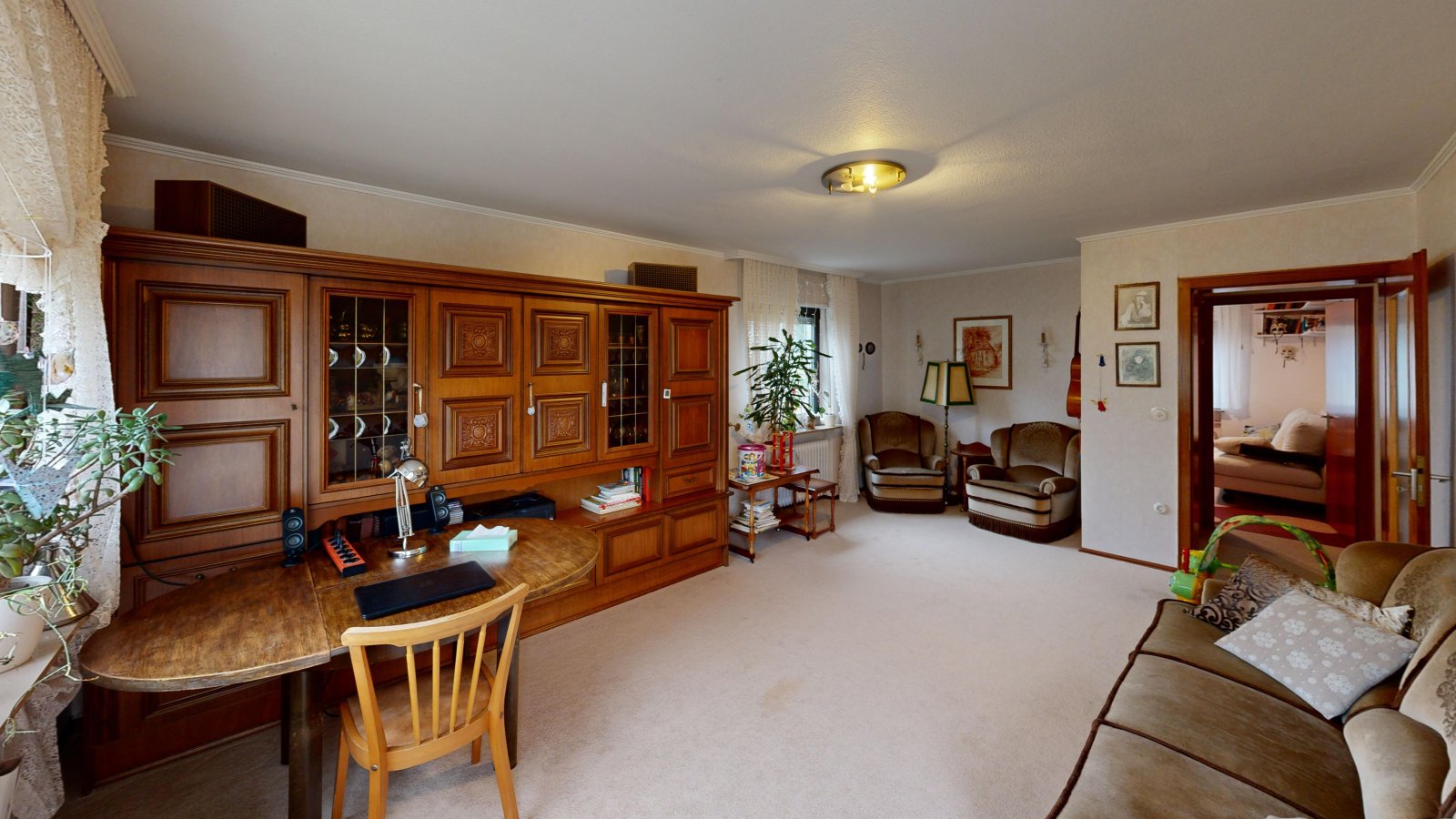
living room | apartment 1st floor
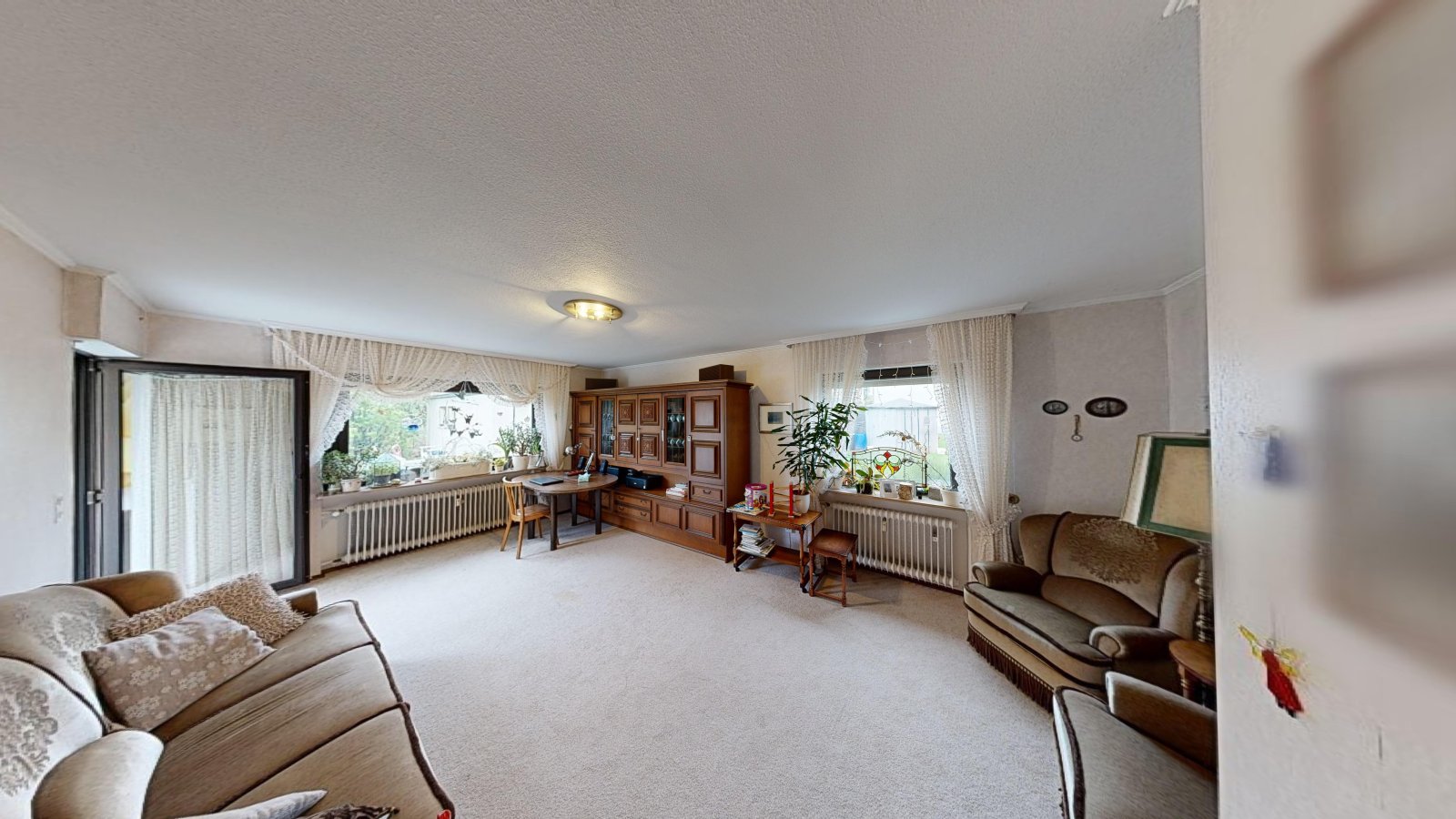
living room | apartment 1st floor
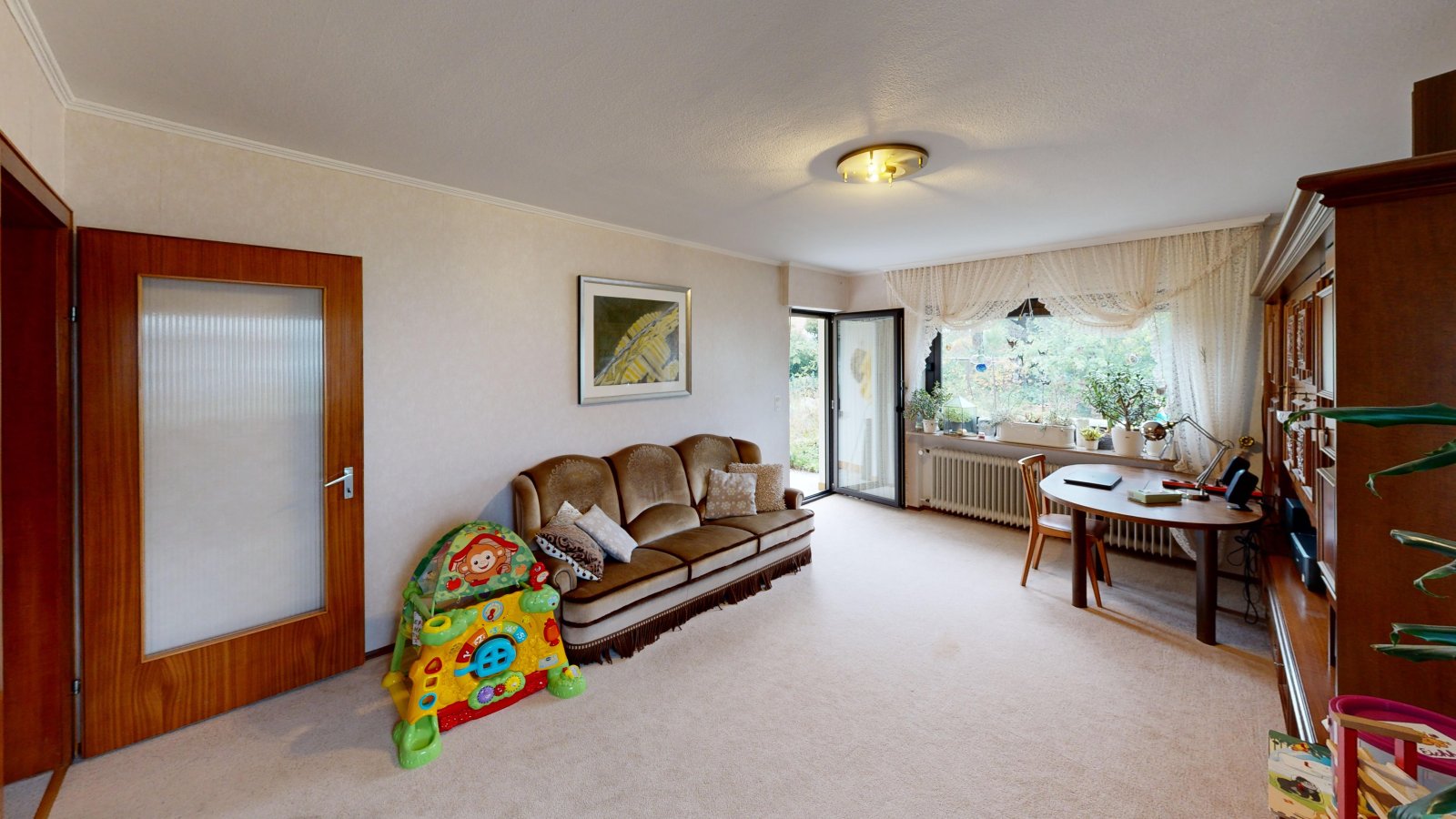
living roon | apartment 1st floor
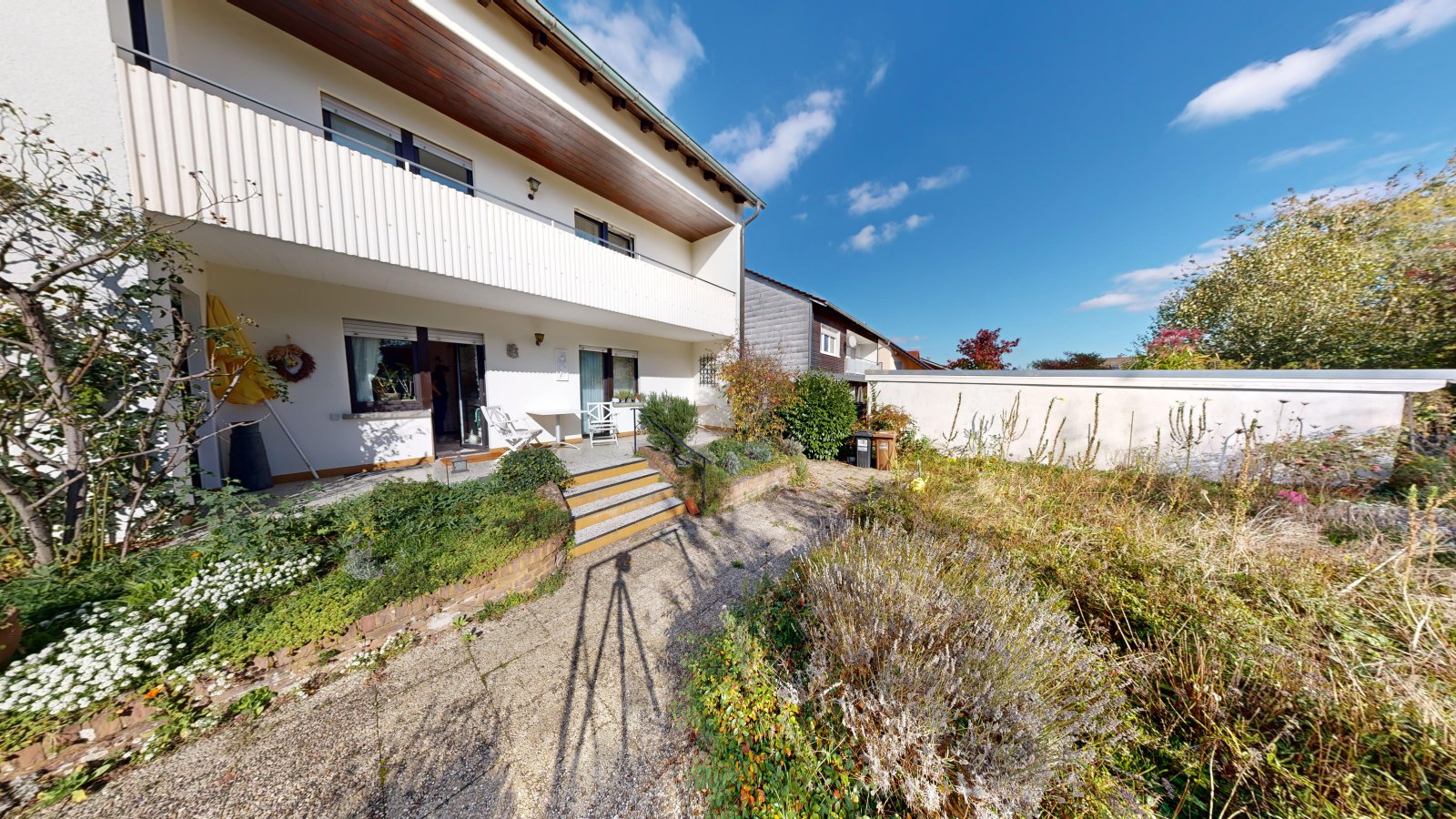
Terrace | apartment 1st floor
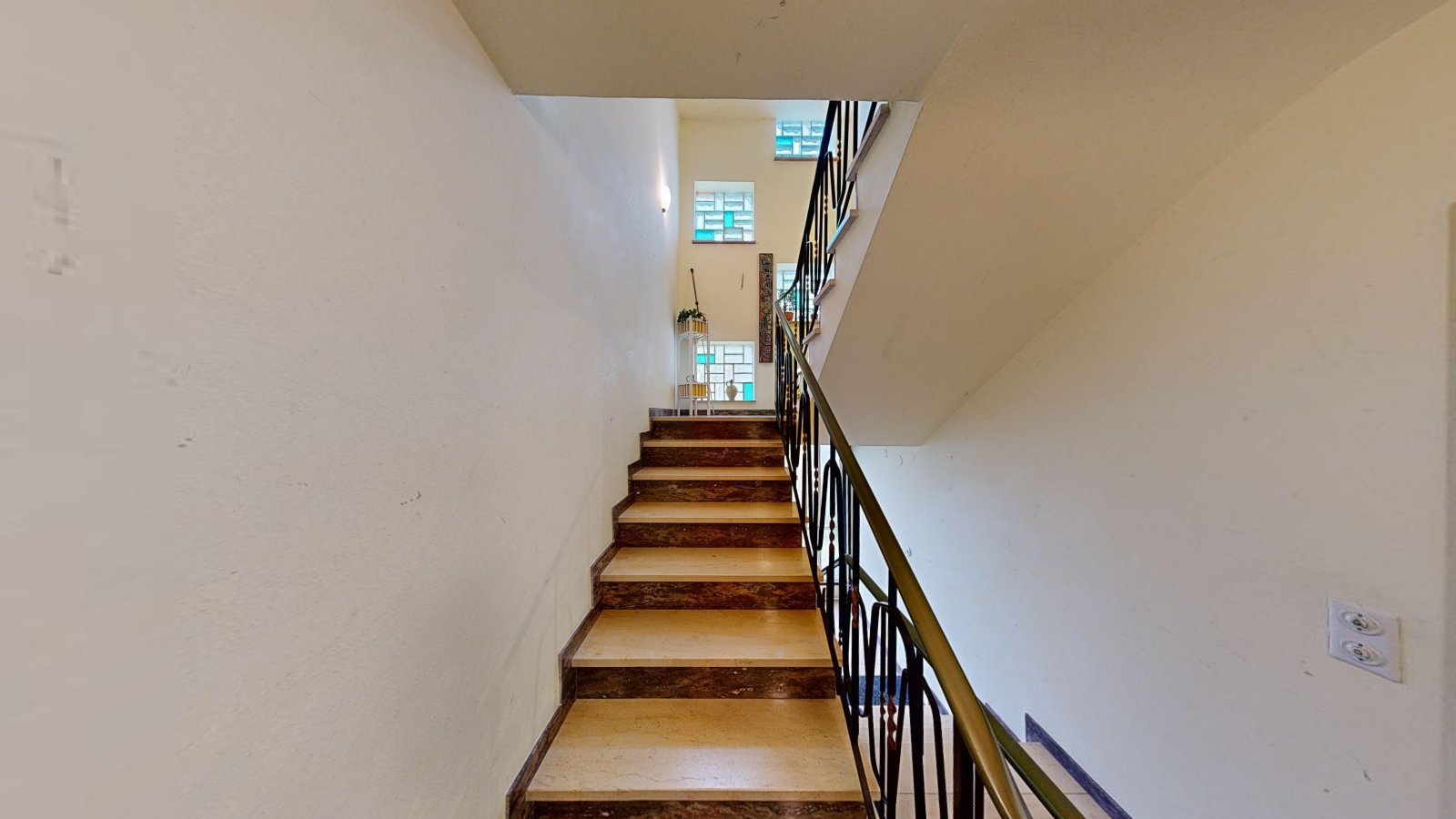
Staircase

Staircase
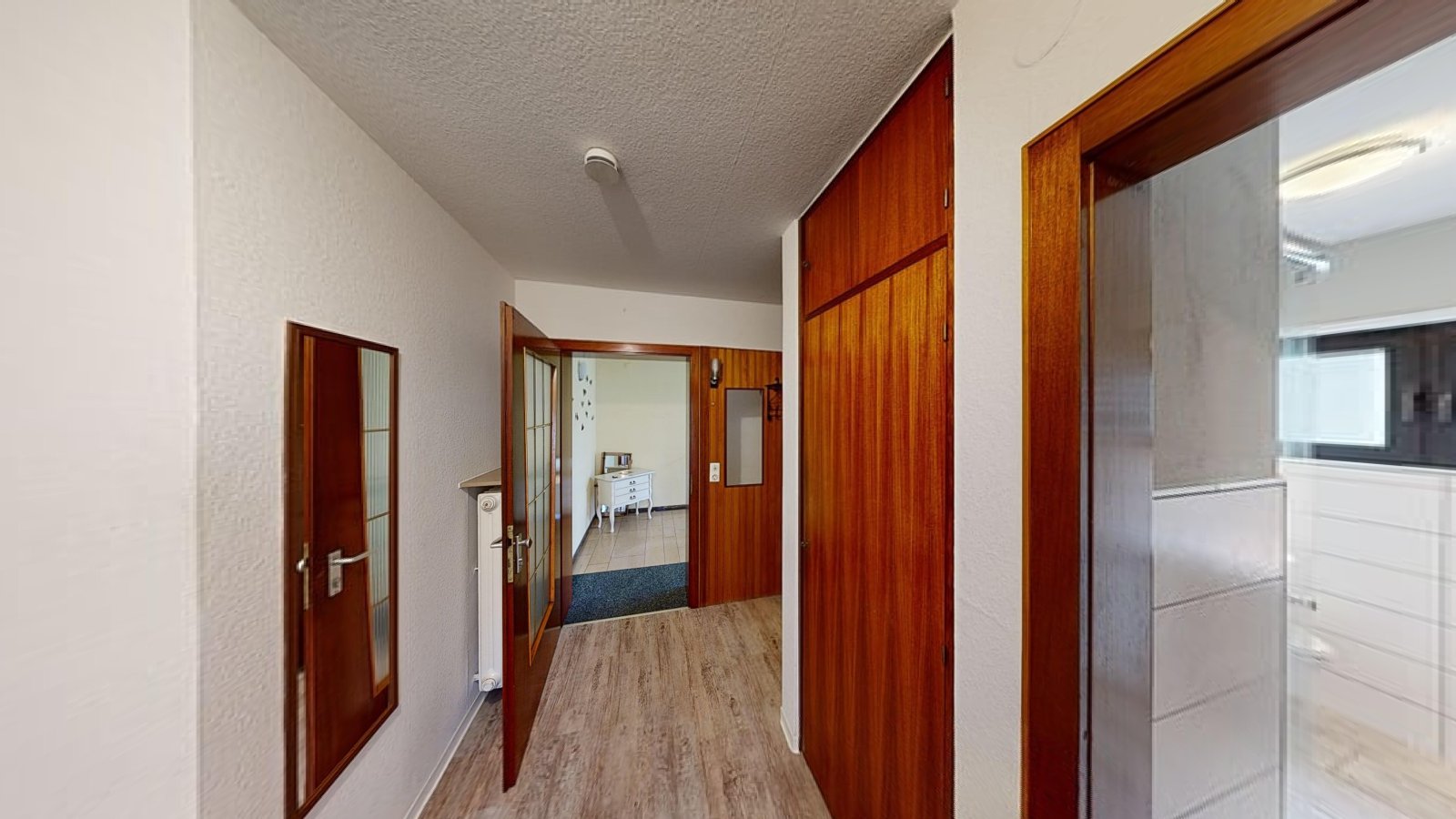
Hallway | apartment 2nd floor
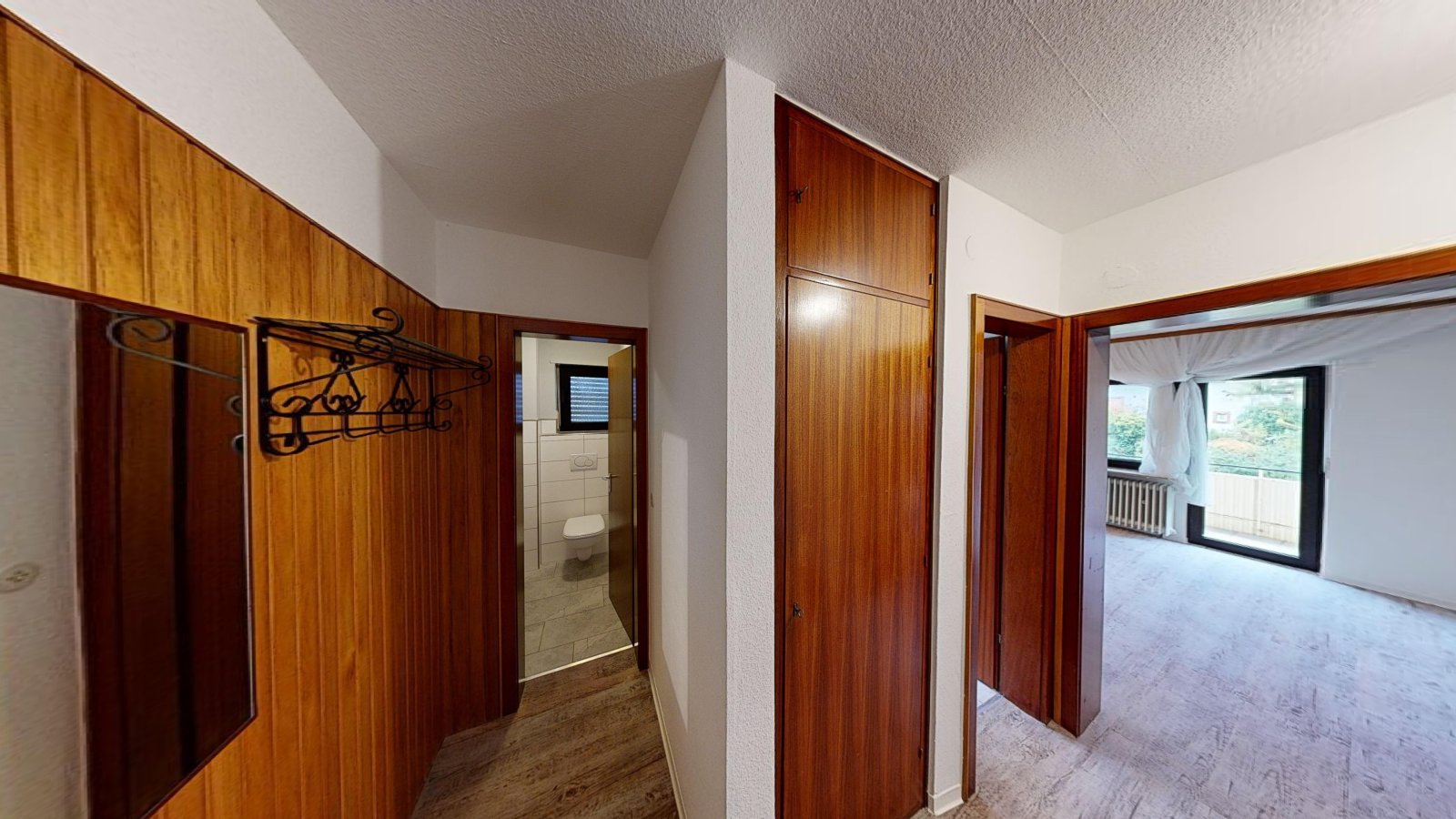
Hallway | apartment 2nd floor
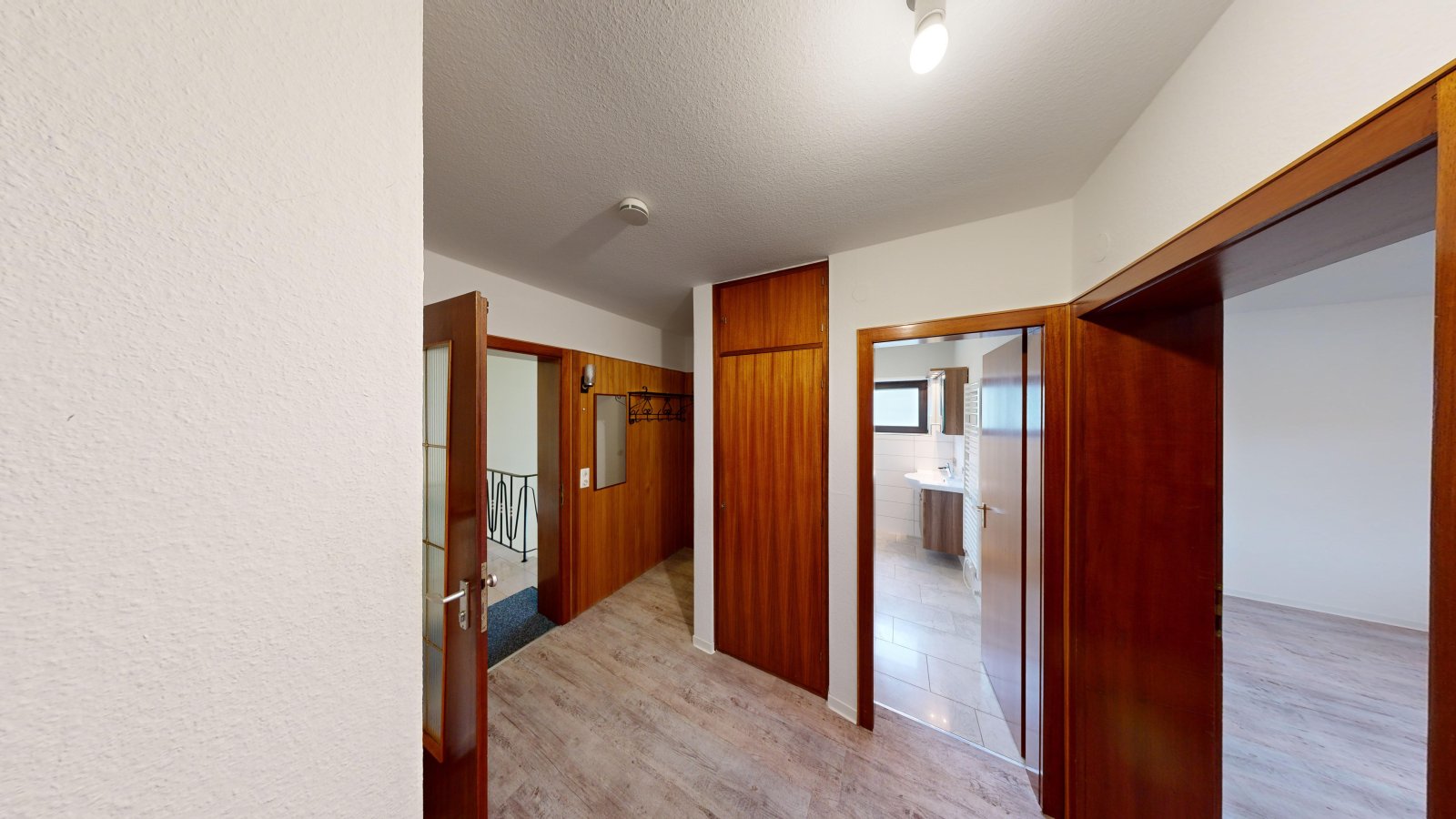
Hallway | apartment 2nd floor
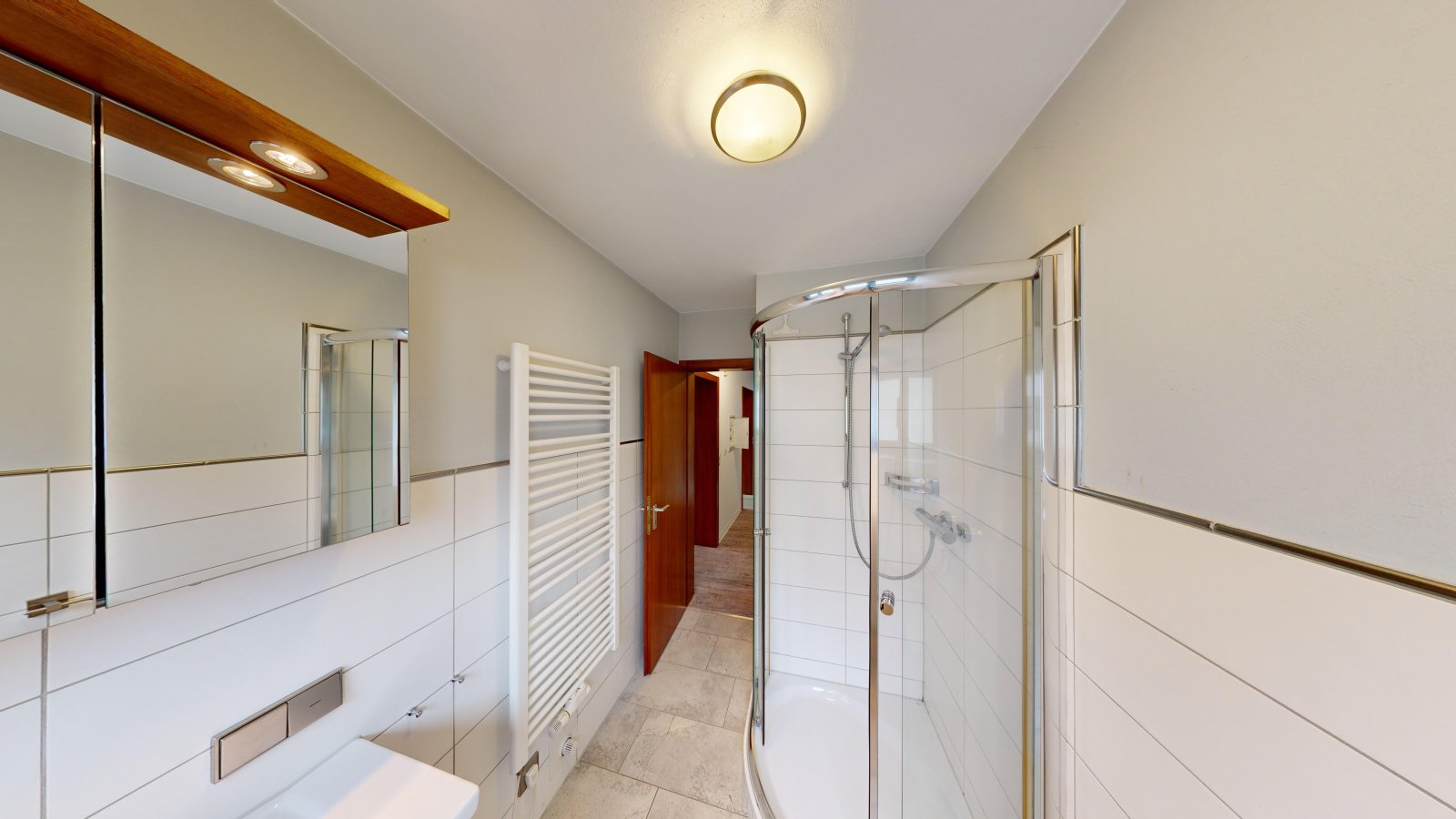
bathroom | apartment 2nd floor
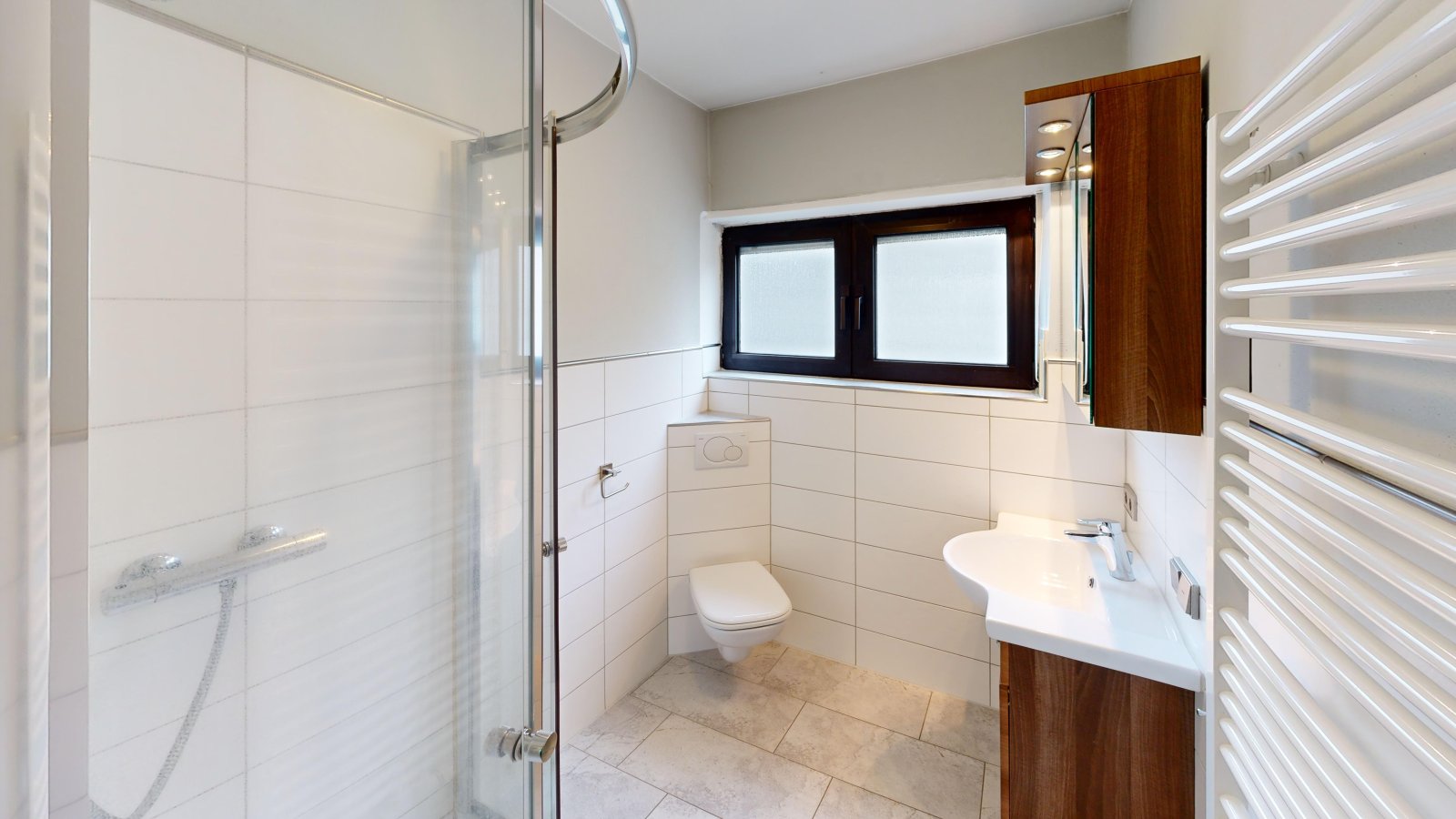
bathroom | apartment 2nd floor
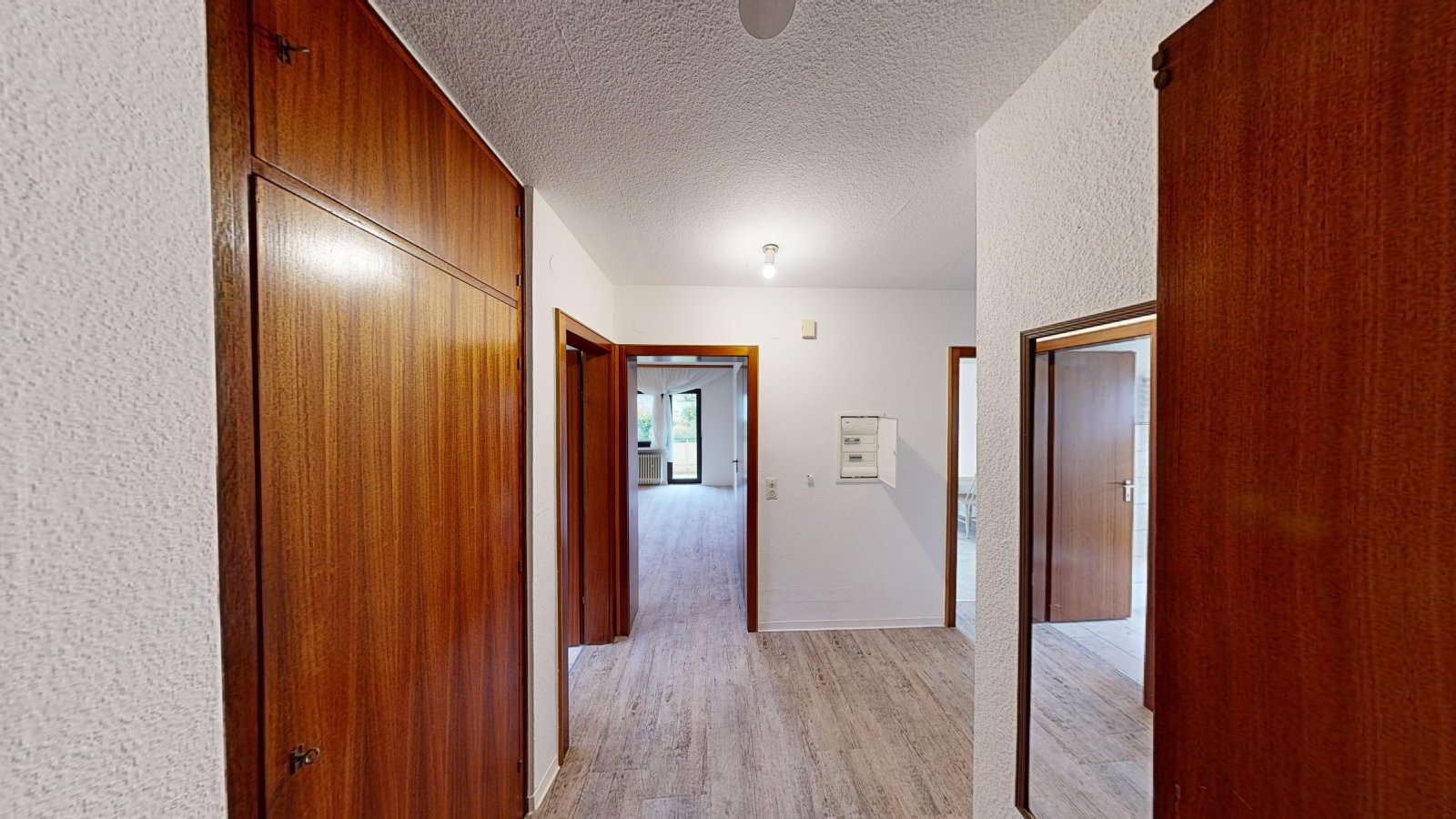
Hallway | apartment 2nd floor
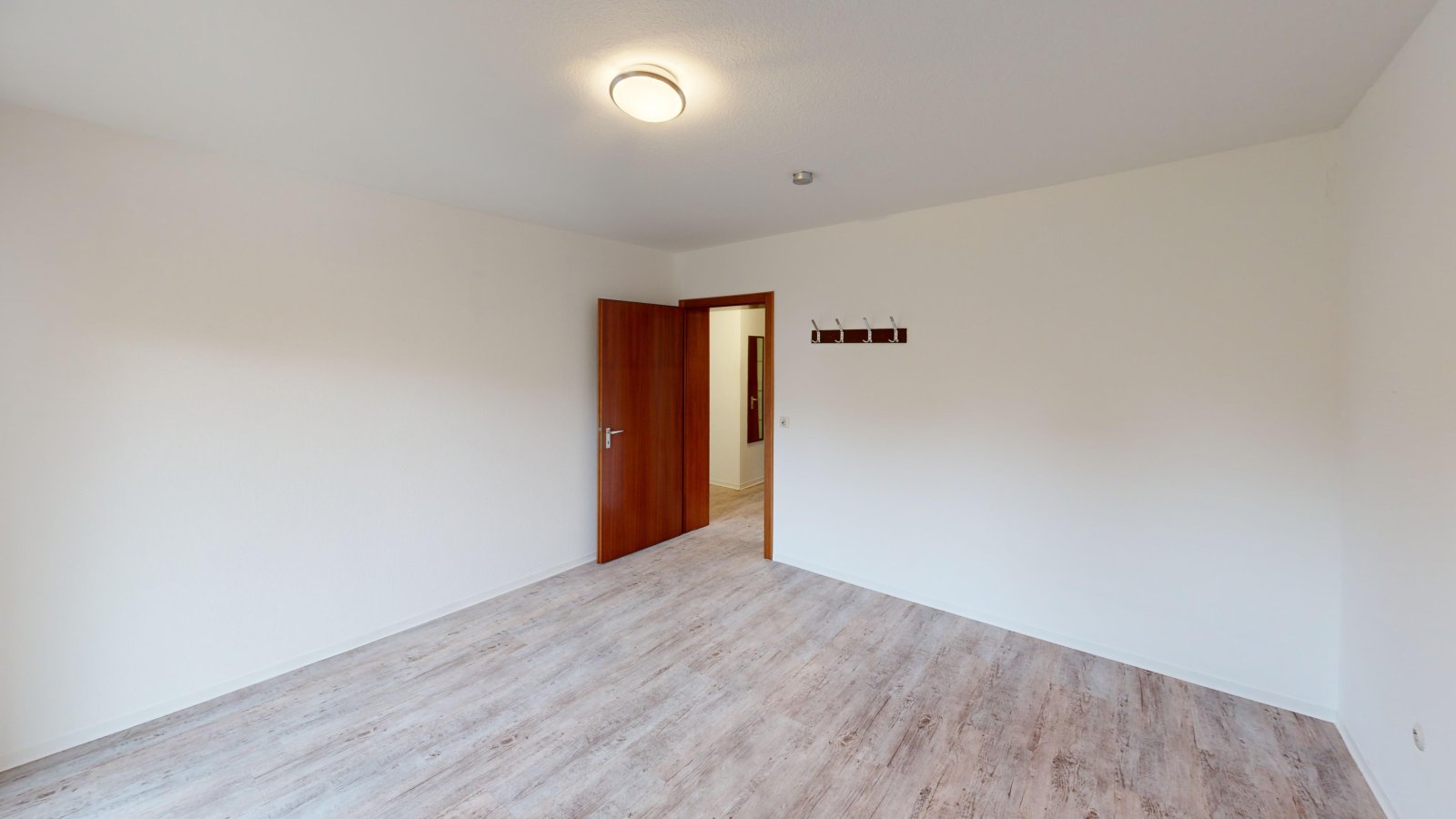
Bedroom | apartment 2nd floor
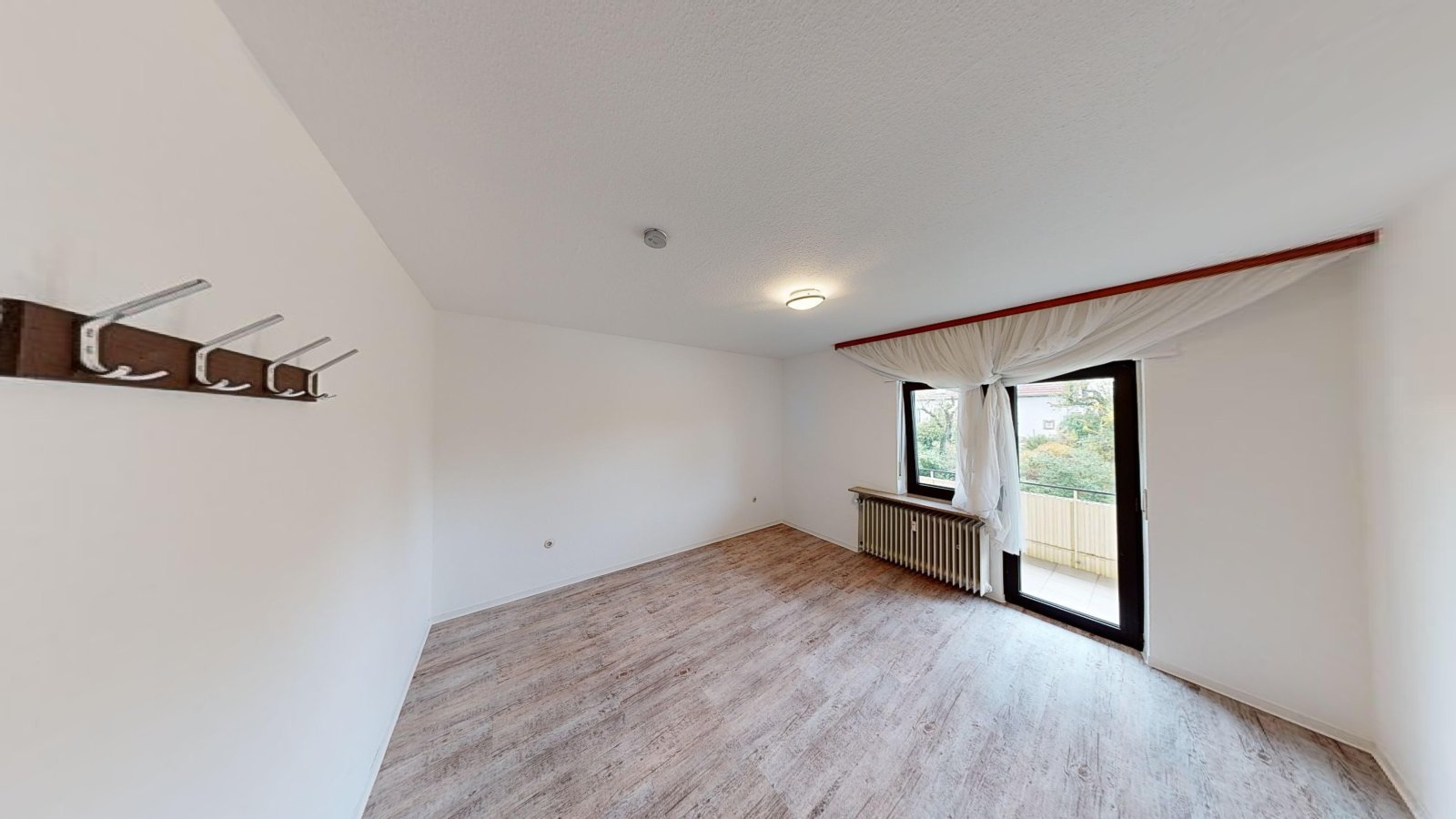
Bedroom | apartment 2nd floor
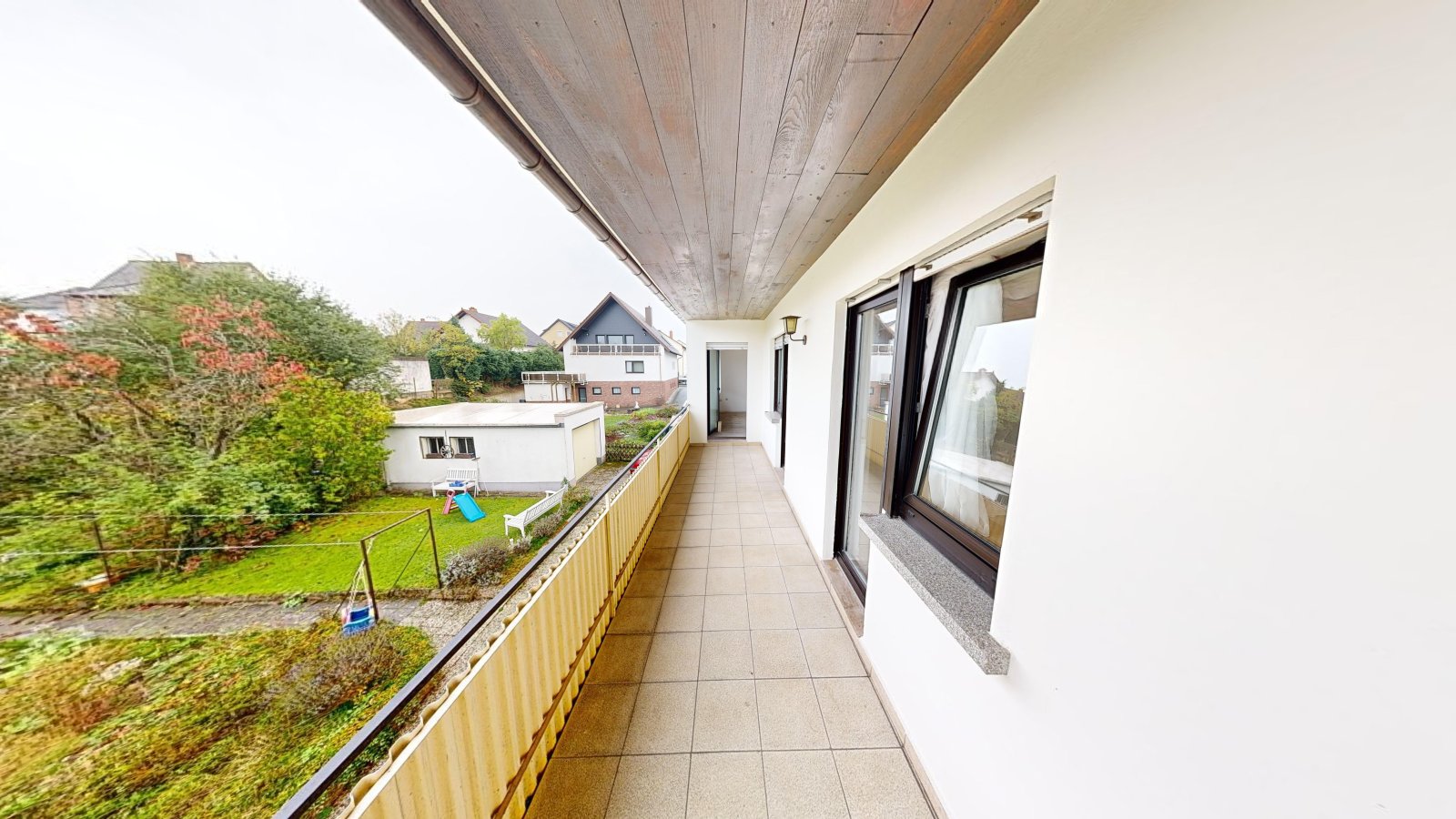
Balcony | apartment 2nd floor
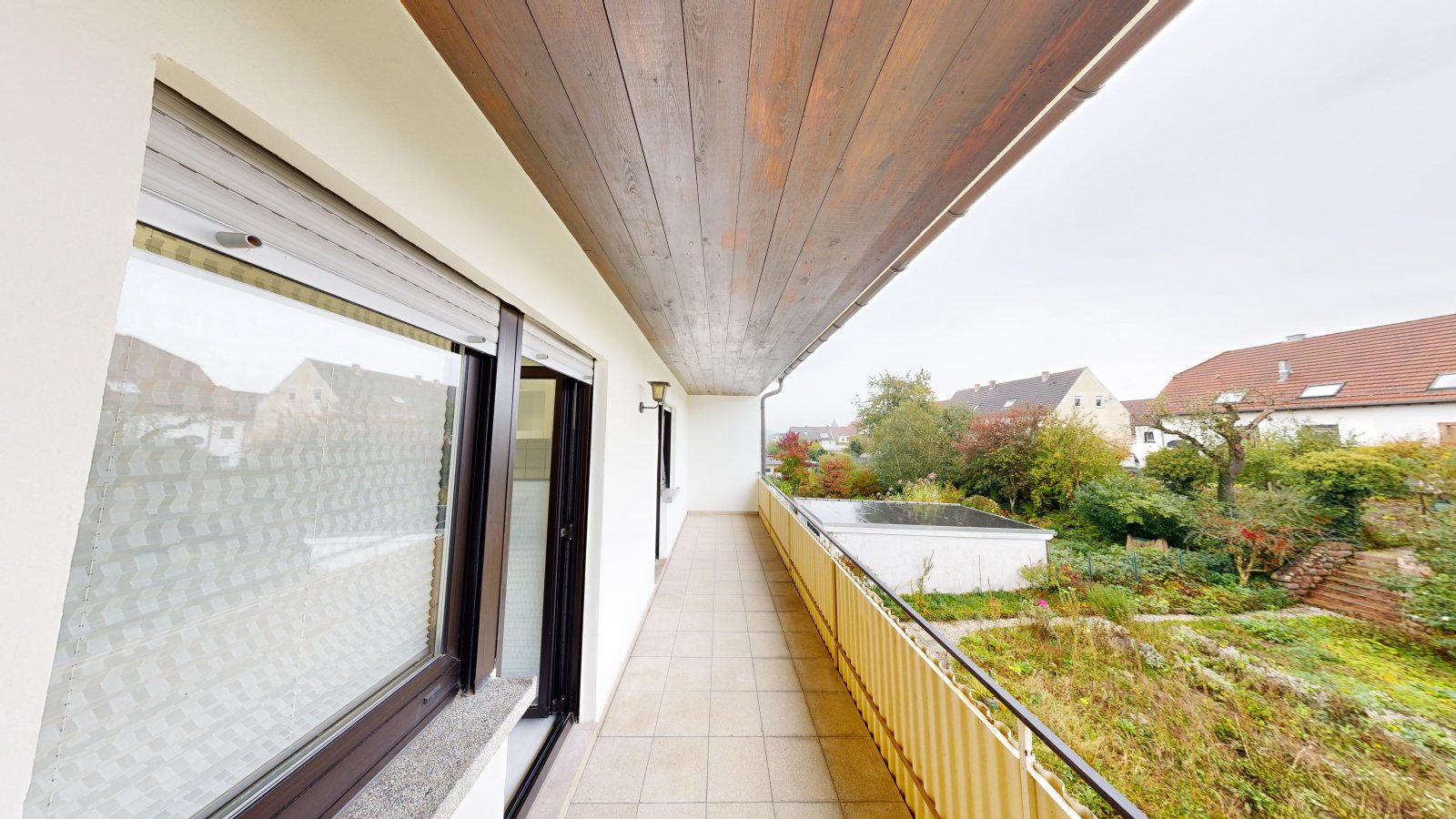
Balcony | apartment 2nd floor
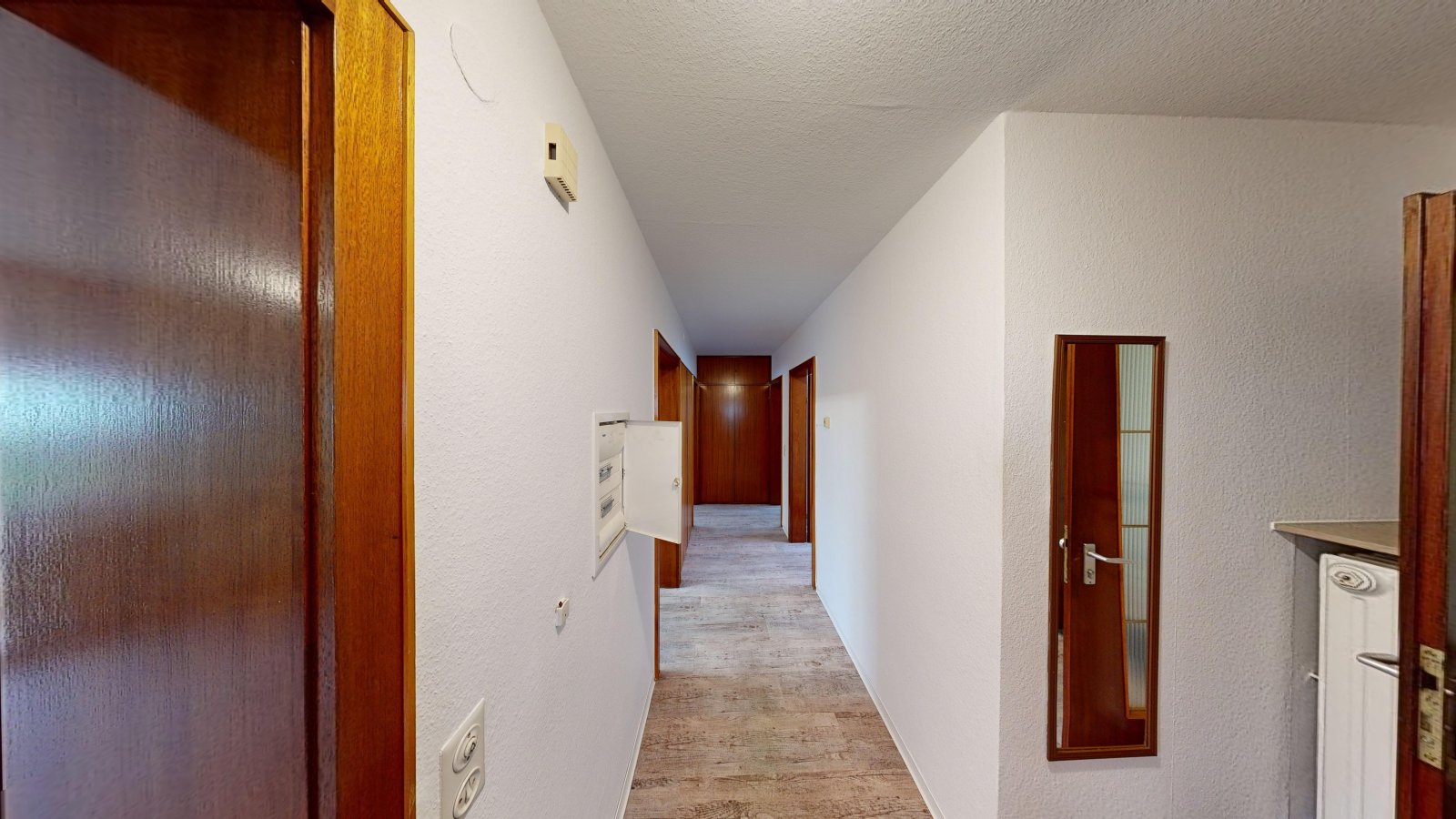
Hallway | apartment 2nd floor
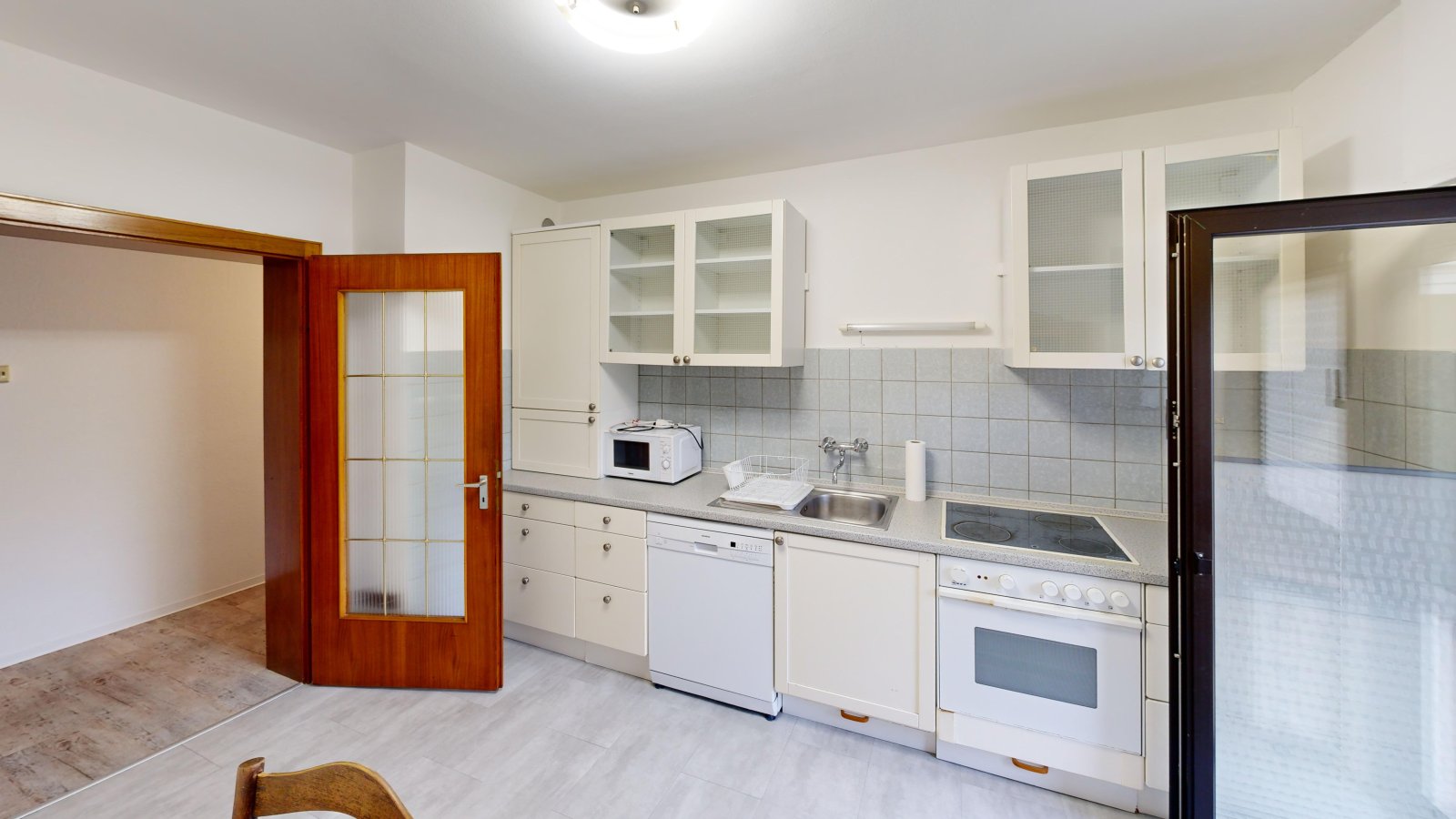
Kitchen | apartment 2nd floor
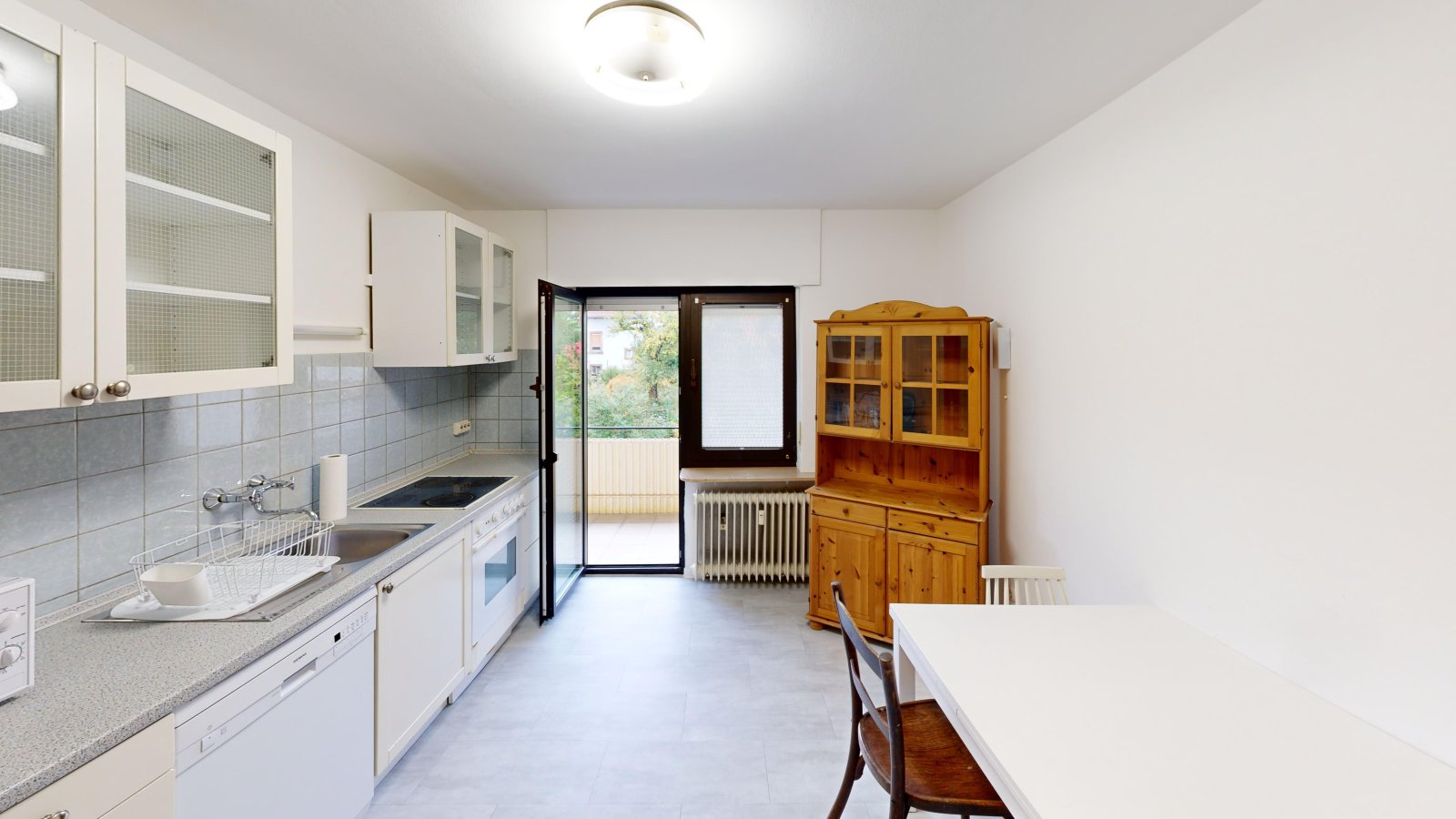
Kitchen | apartment 2nd floor
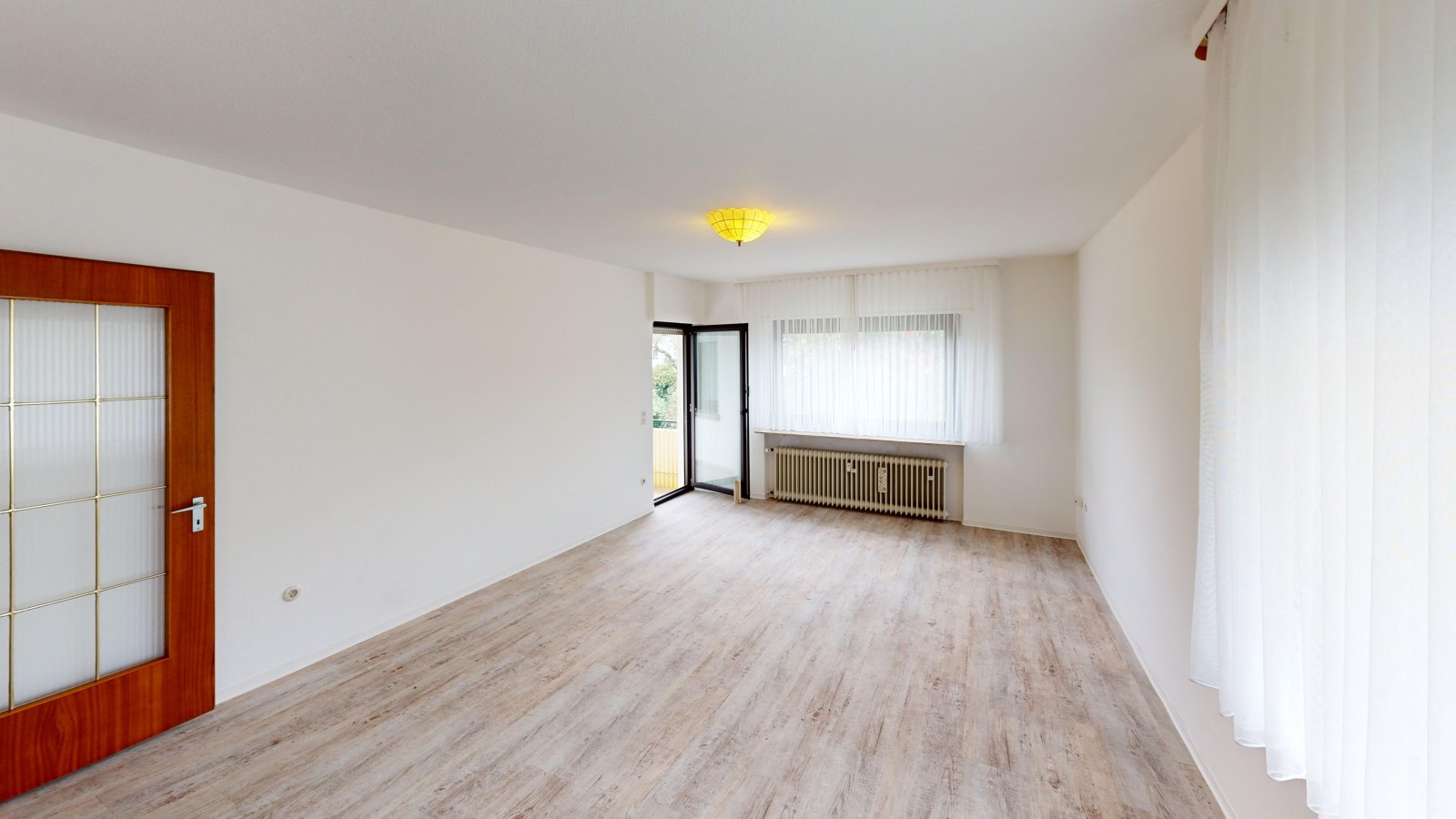
Living room | apartment 2nd floor
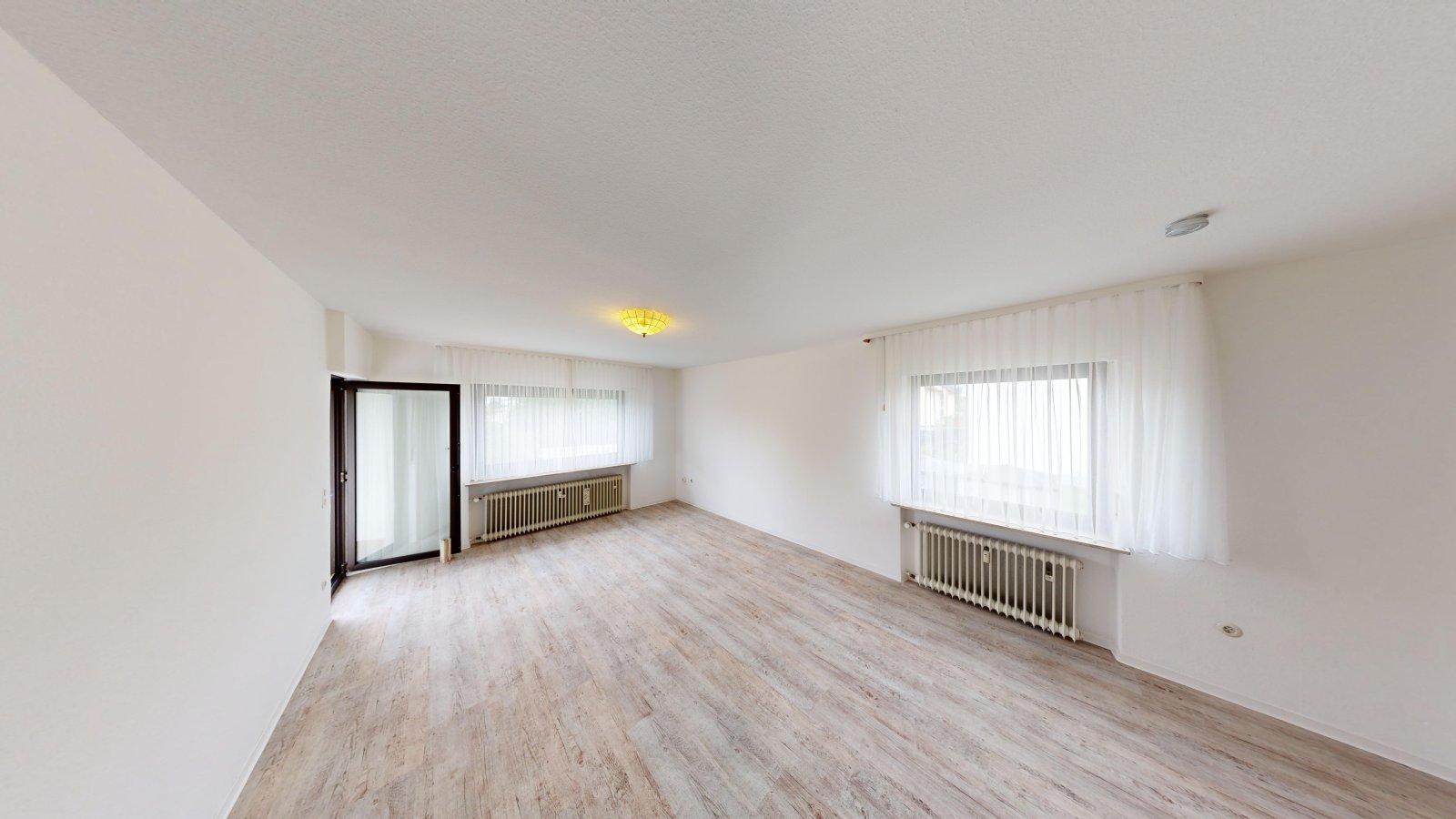
Living room | apartment 2nd floor
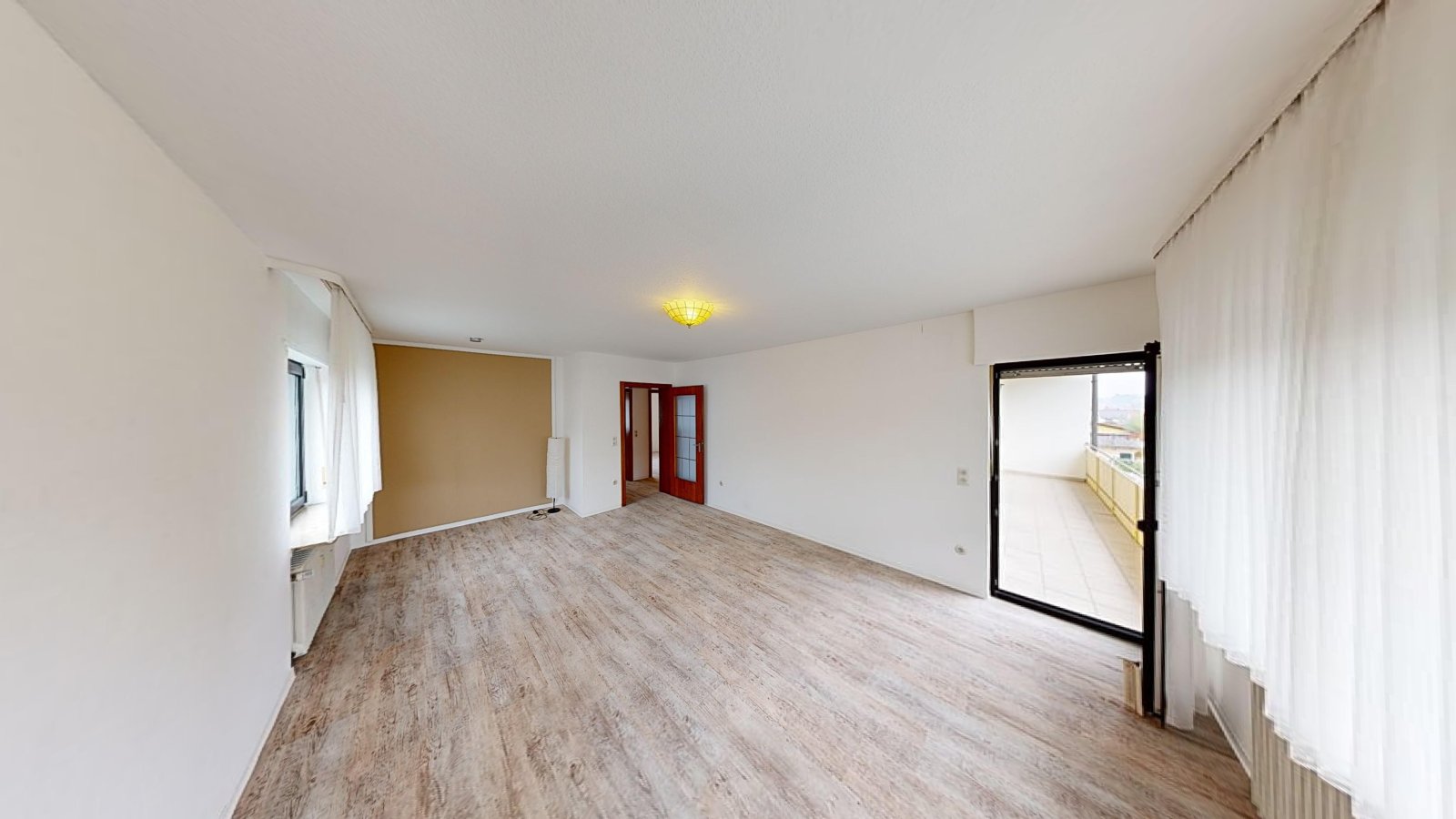
Living romm | apartment 2nd floor
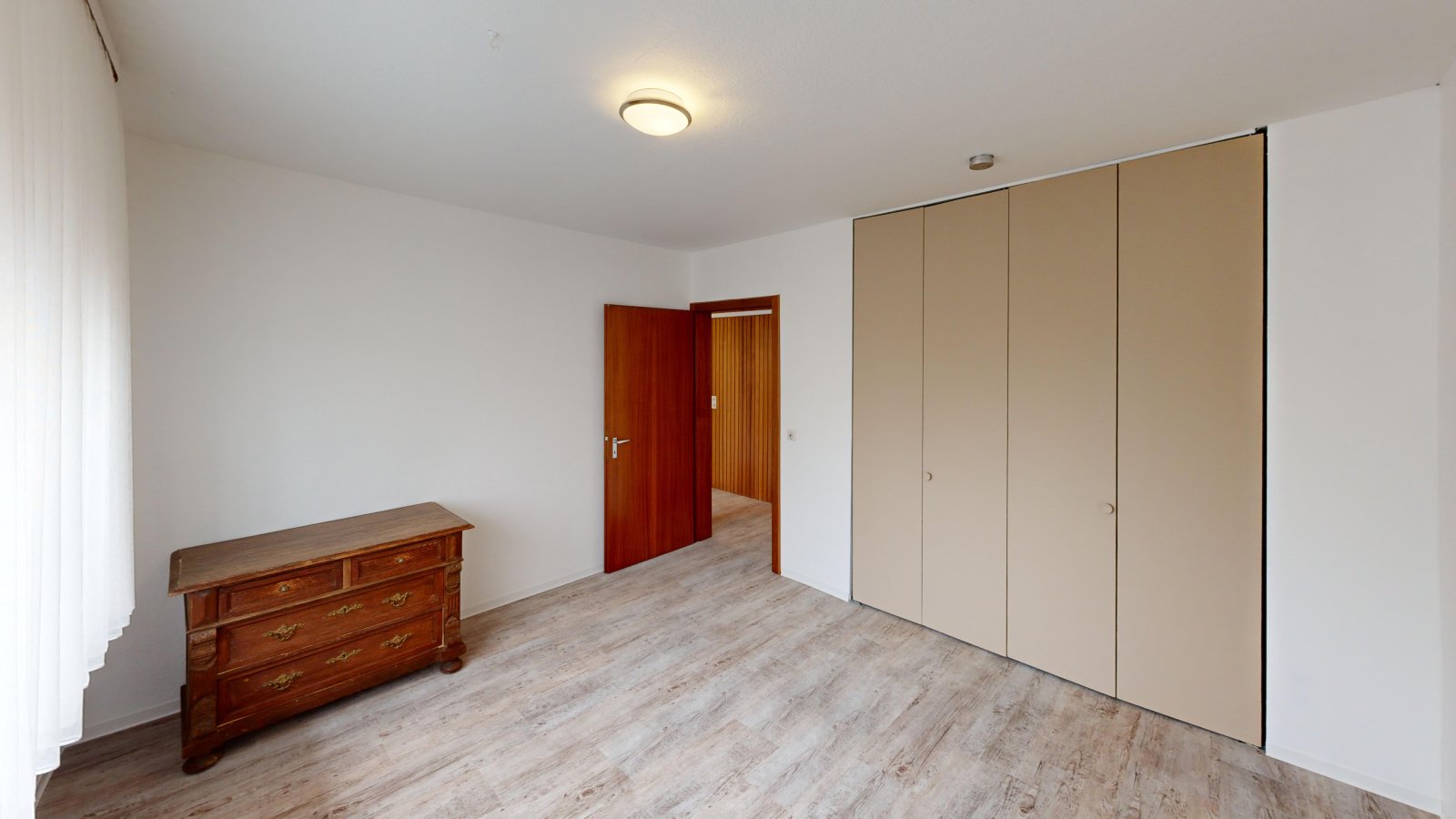
Bedroom | apartment 2nd floor
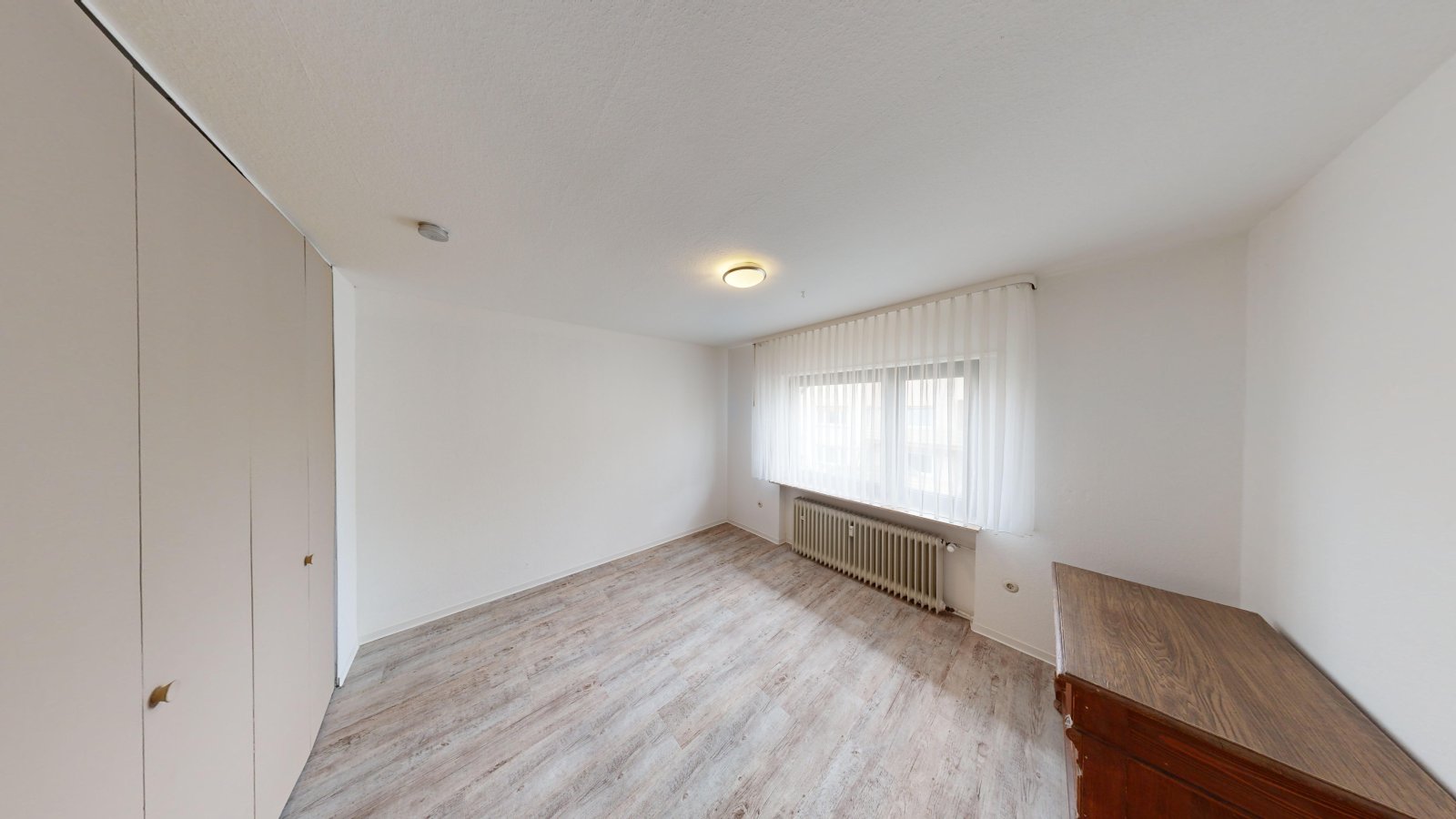
Bedroom | apartment 2nd floor
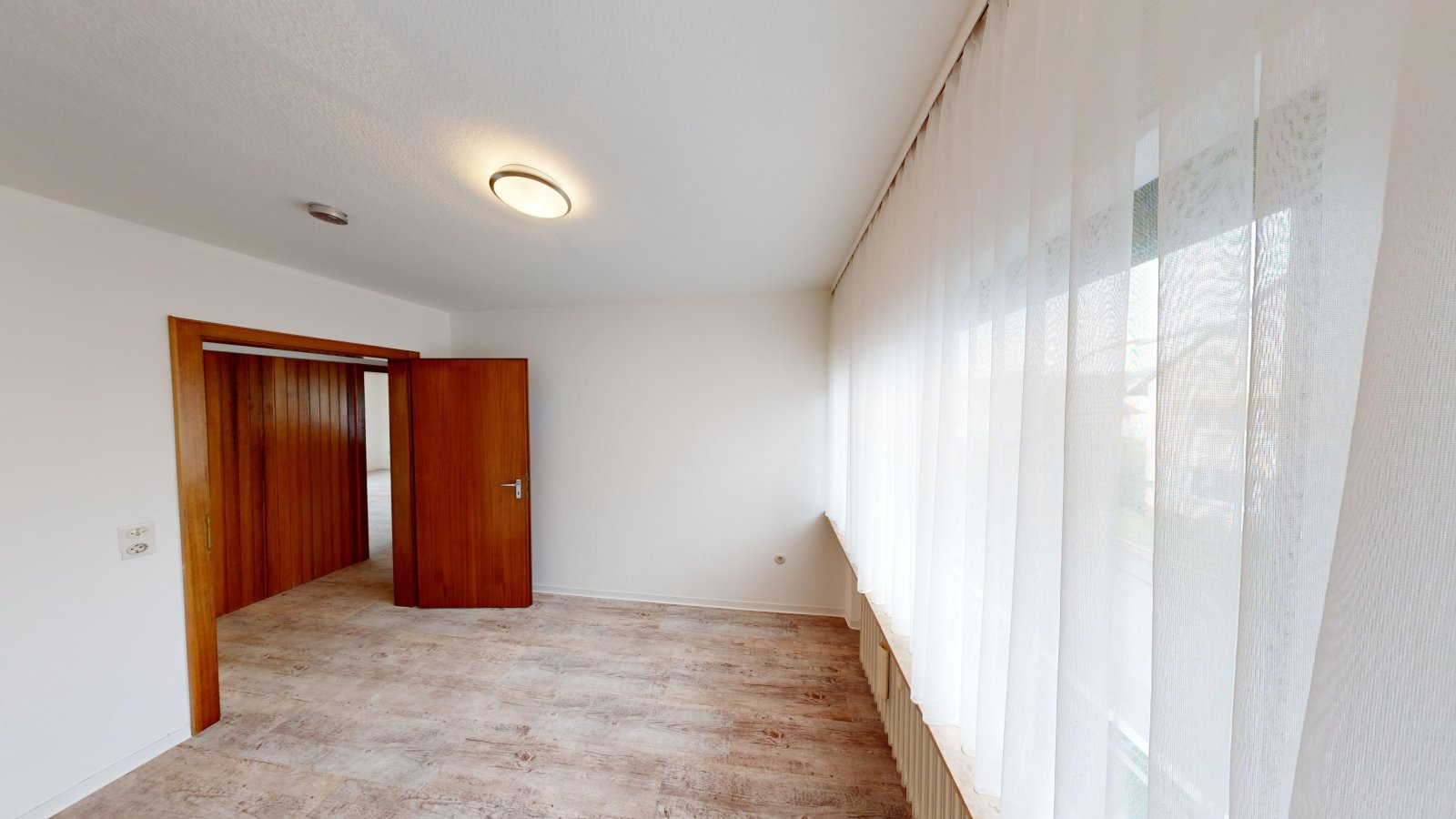
Bedroom | apartment 2nd floor
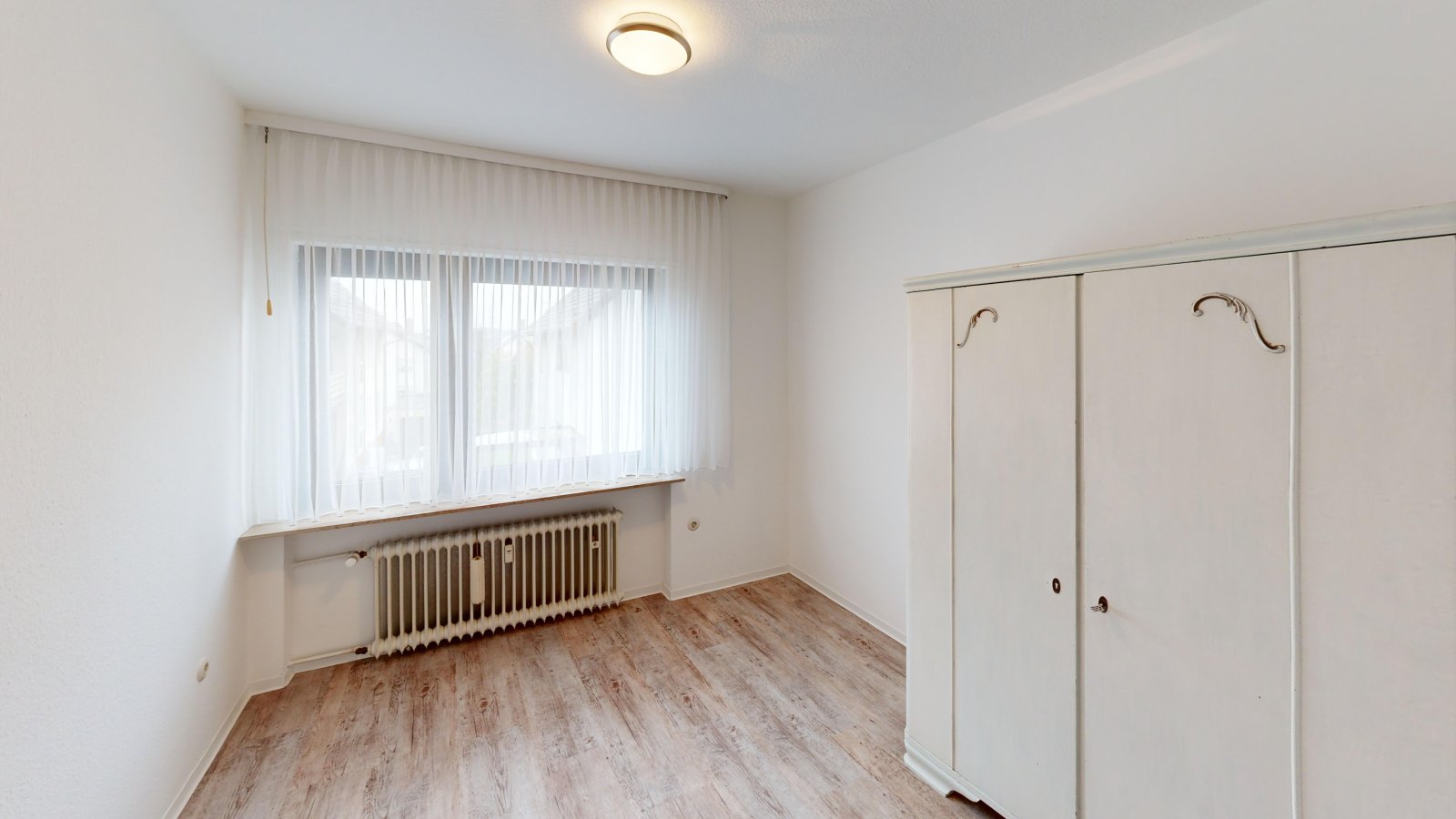
Bedroom | apartment 2nd floor
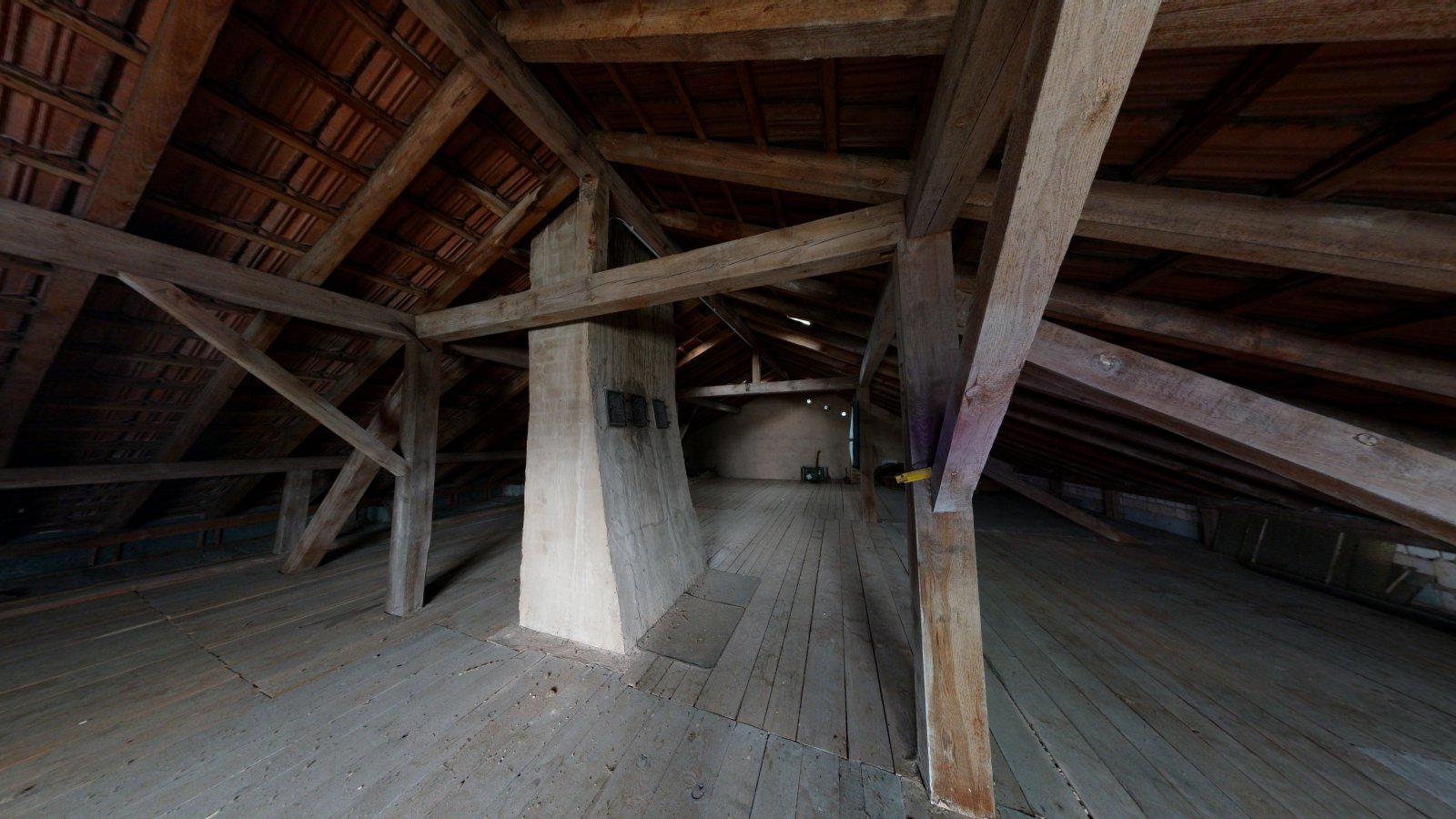
Attic
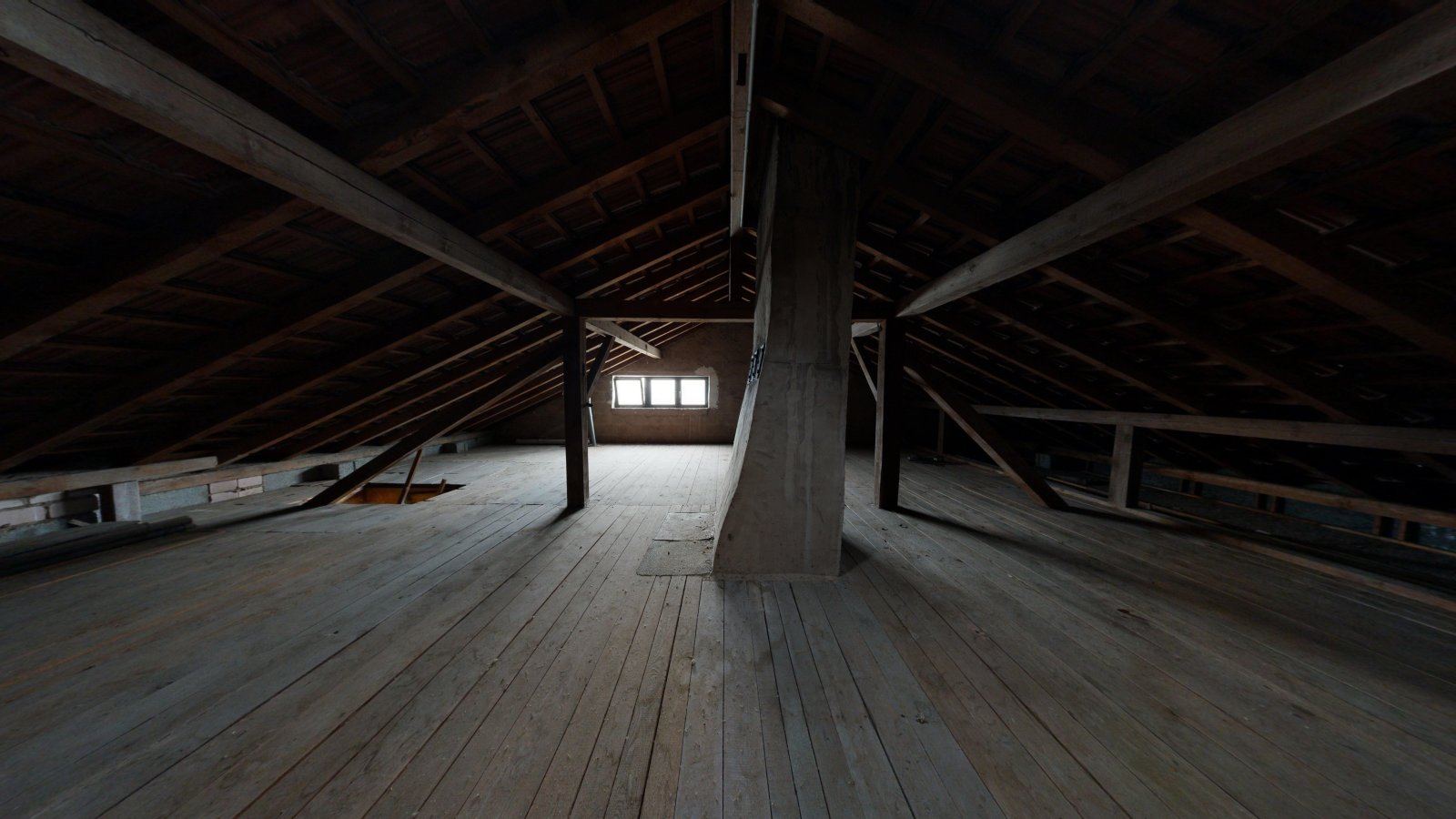
Attic
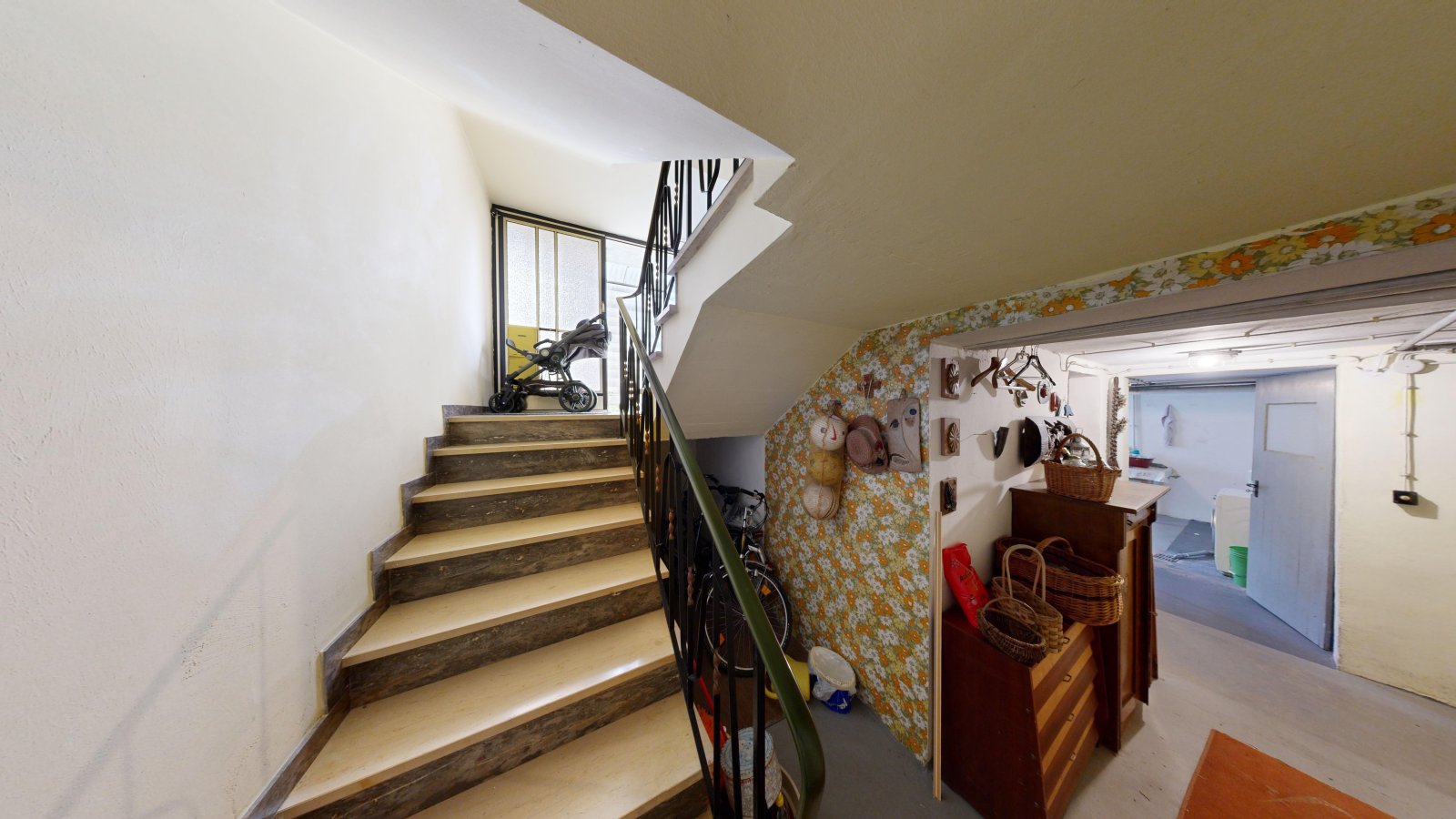
Staircase
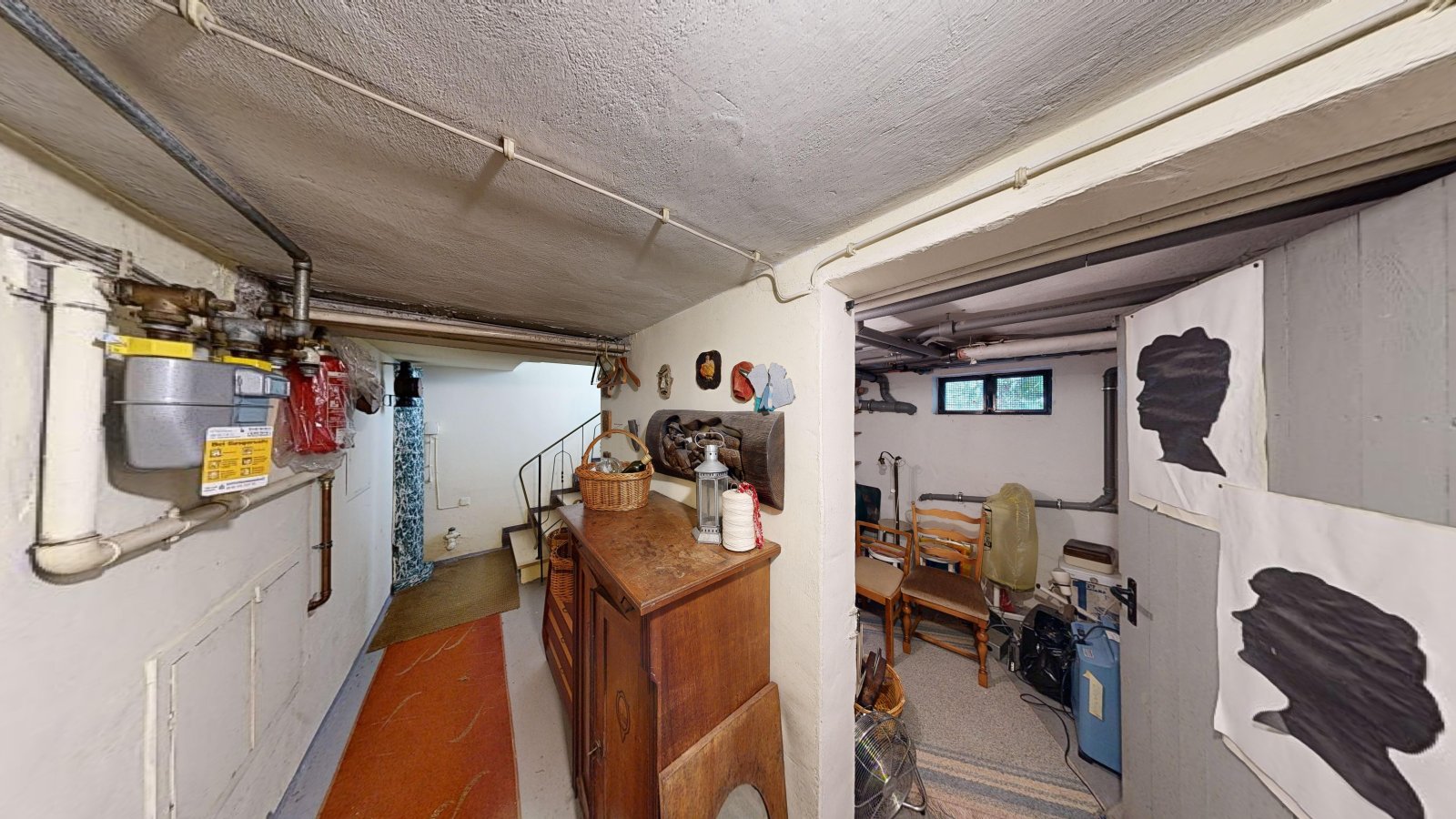
Hallway | basement
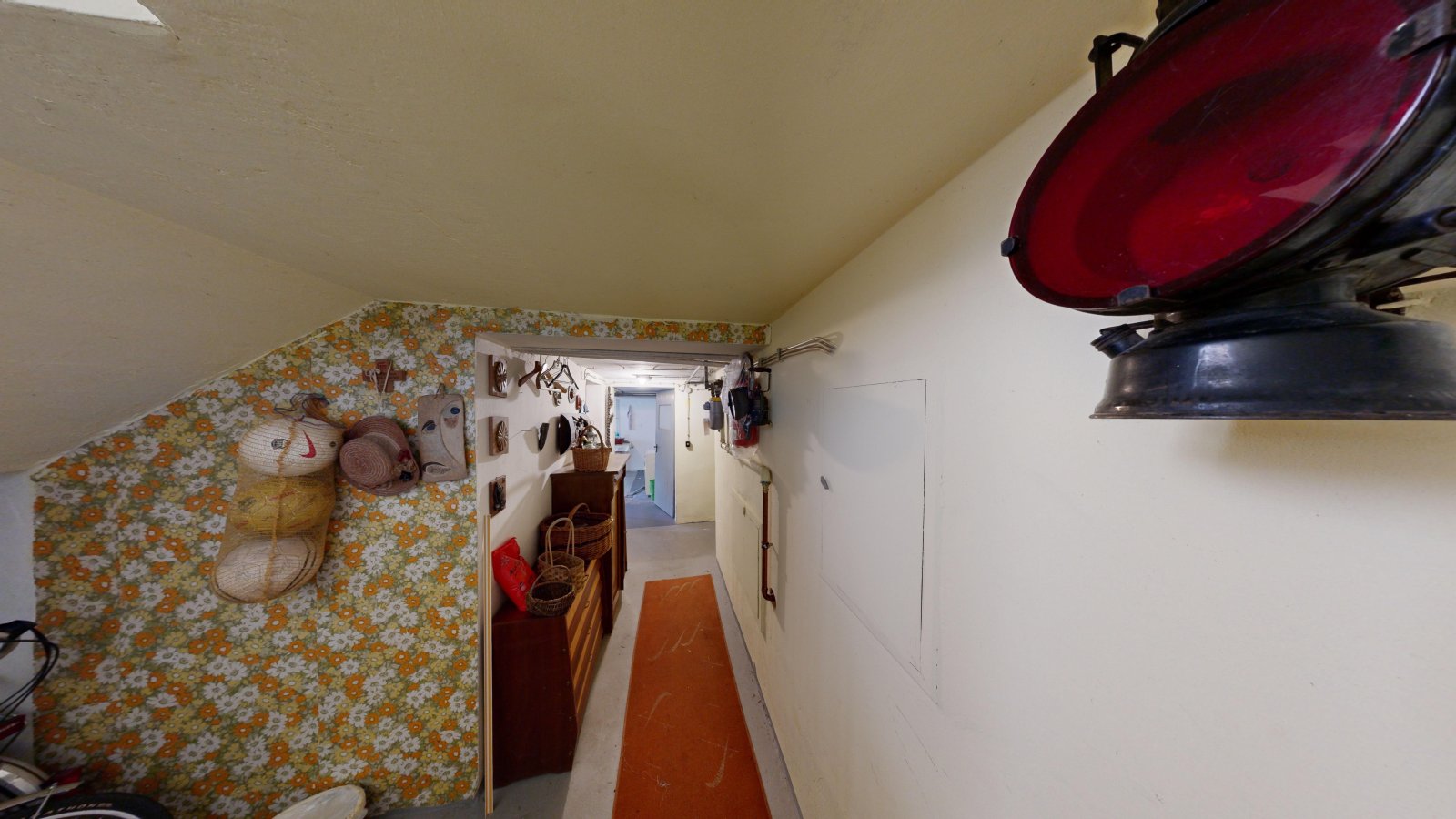
Hallway | basement
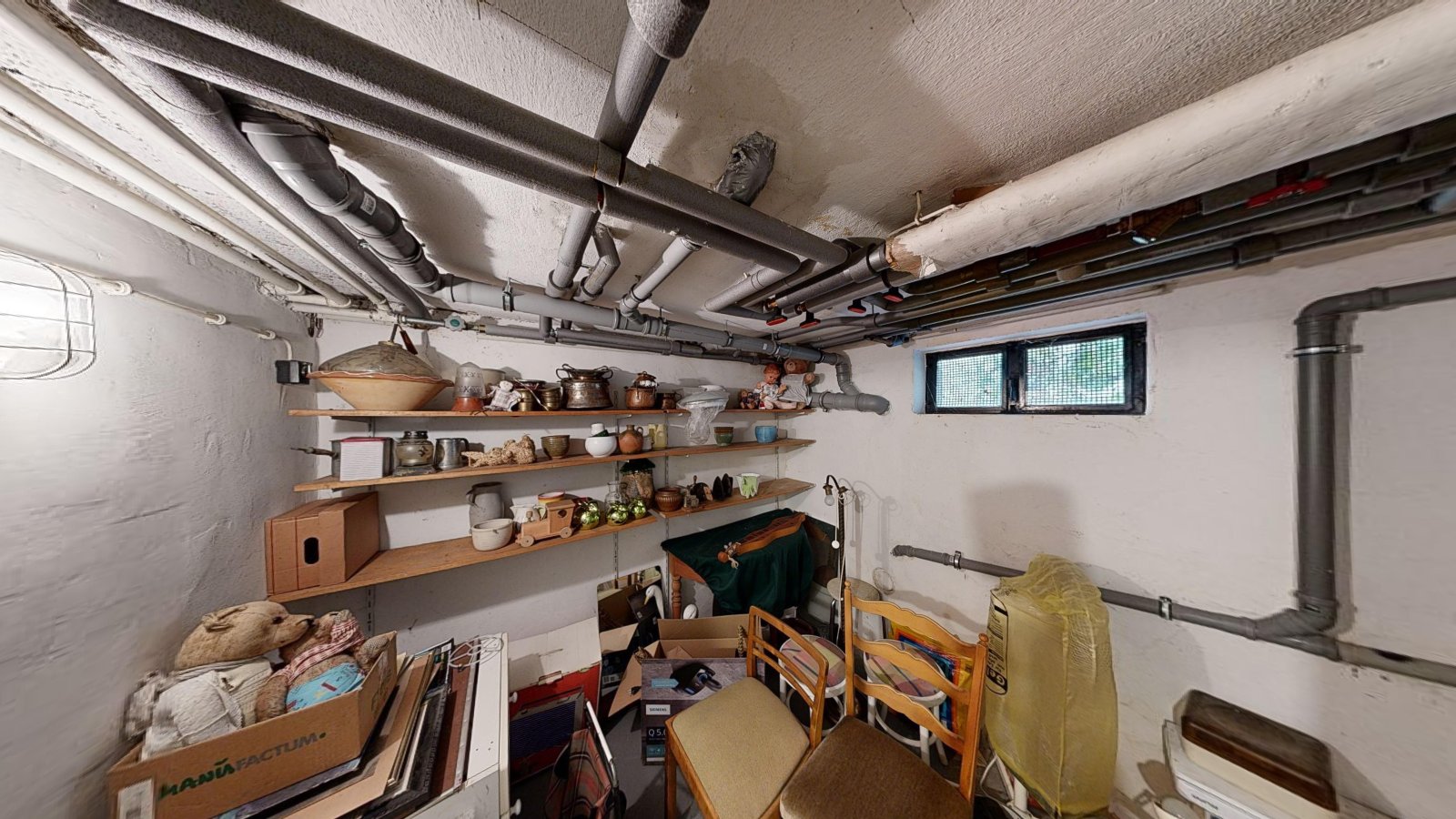
Cellar | basement
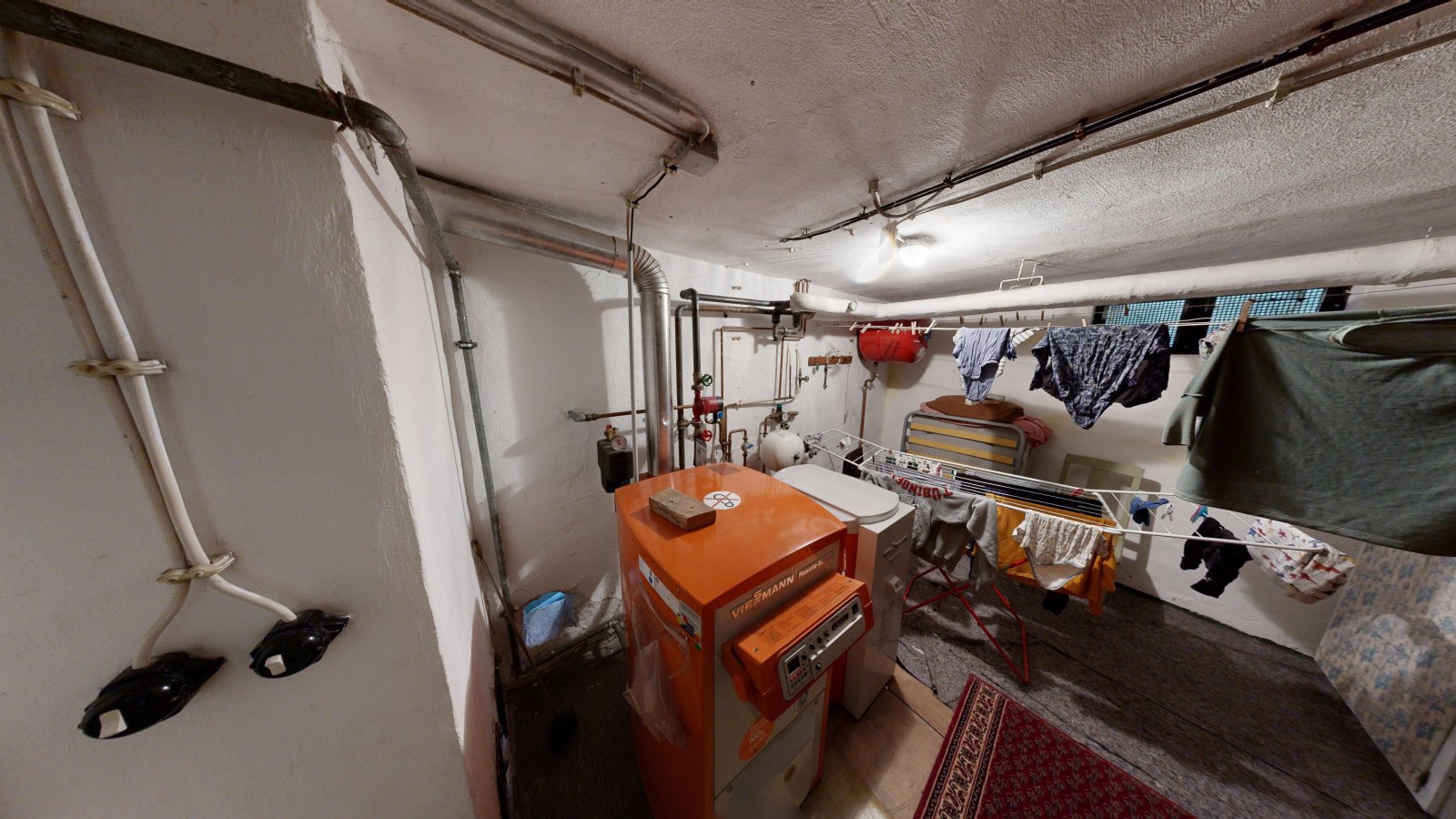
Boiler room | basement
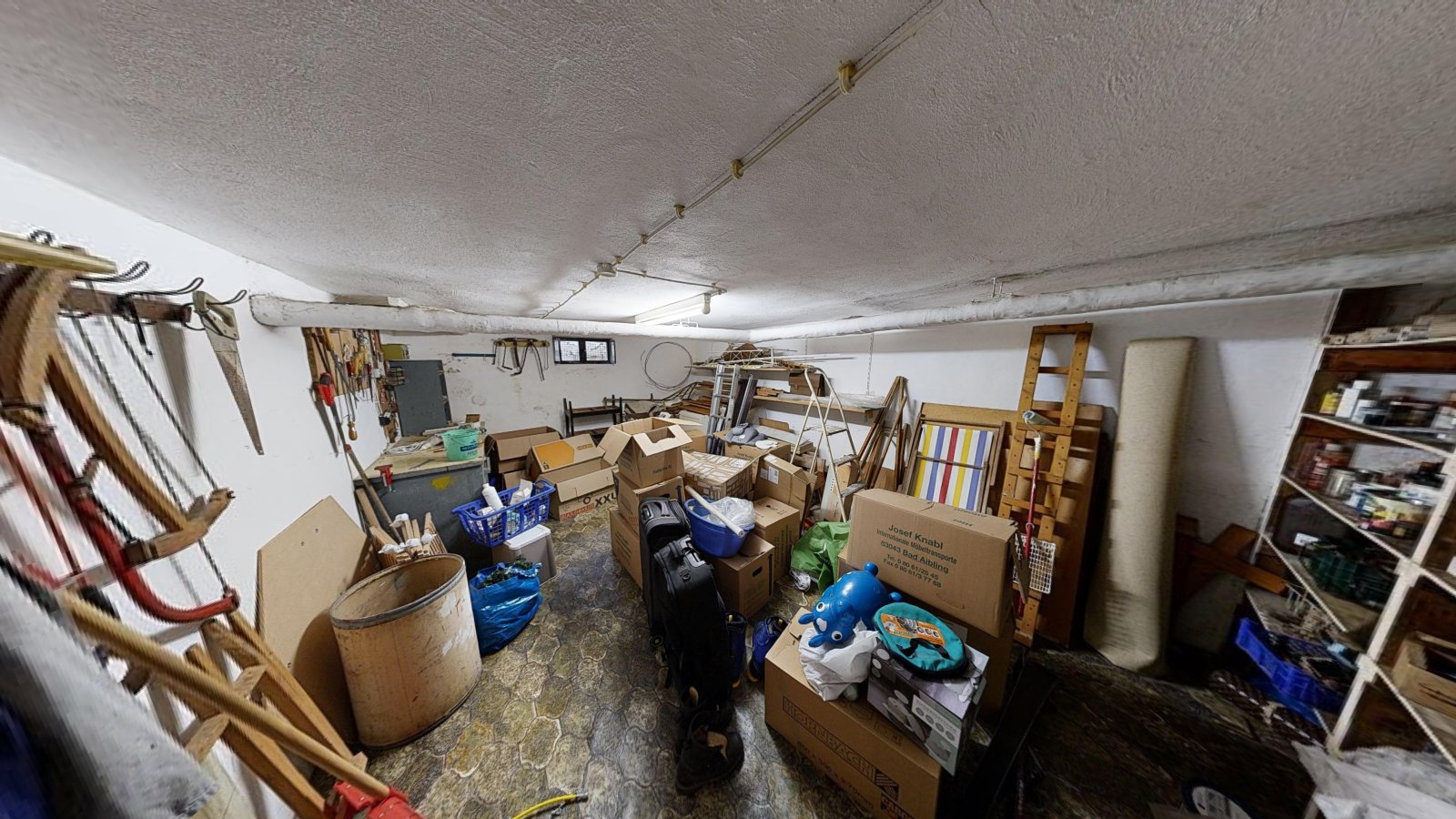
Cellar | basement
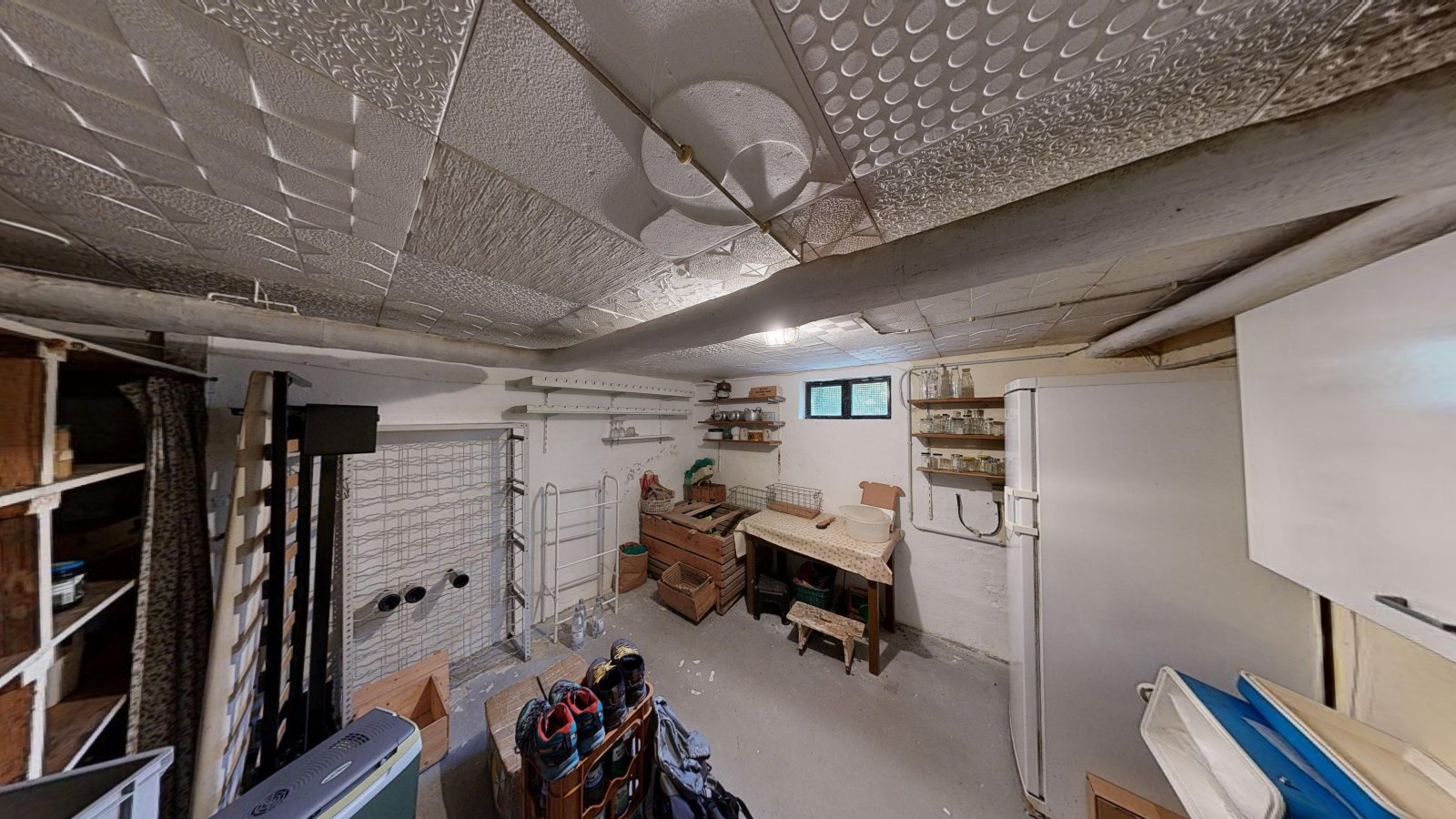
Cellar | basement
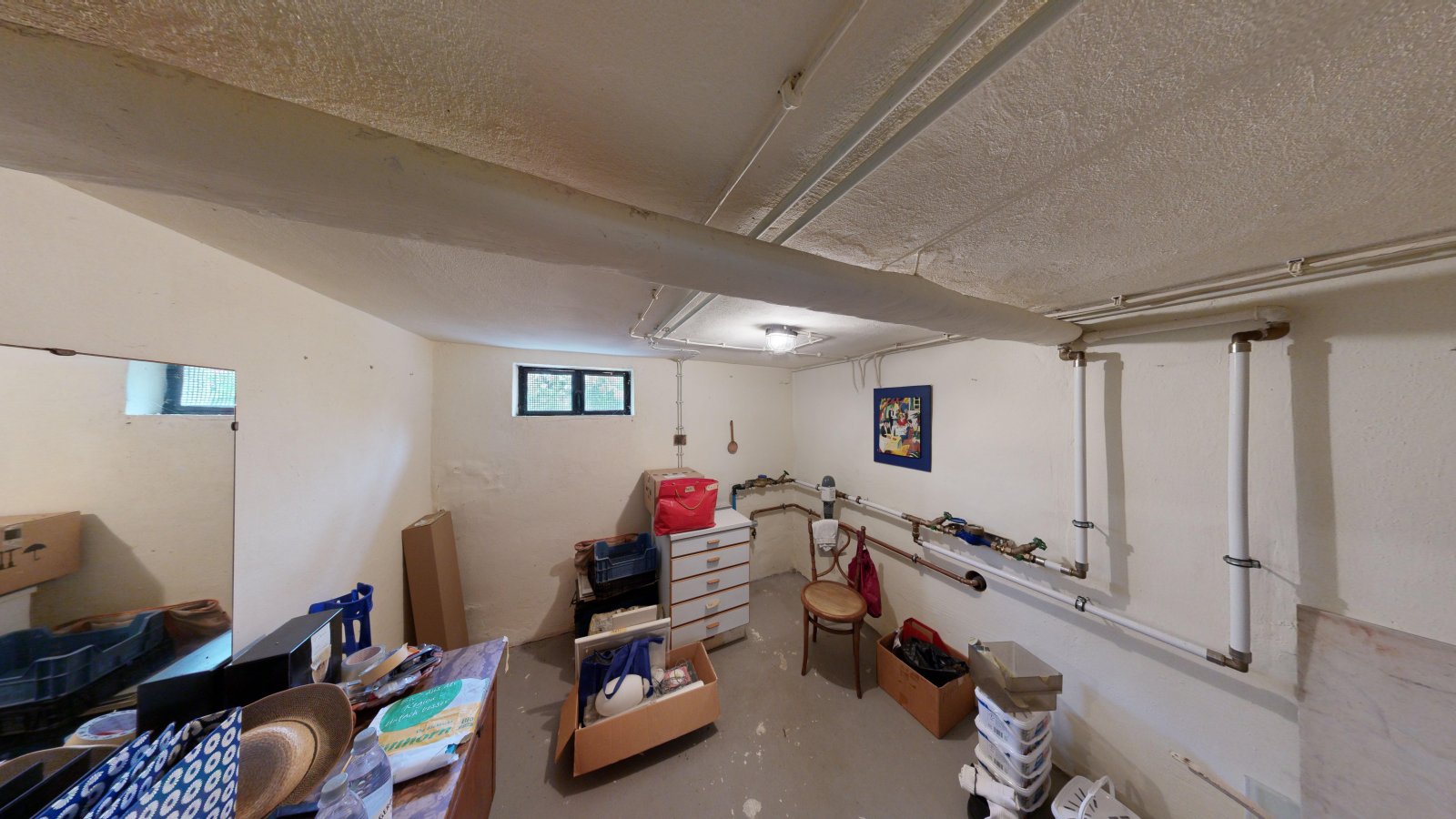
Cellar | basement
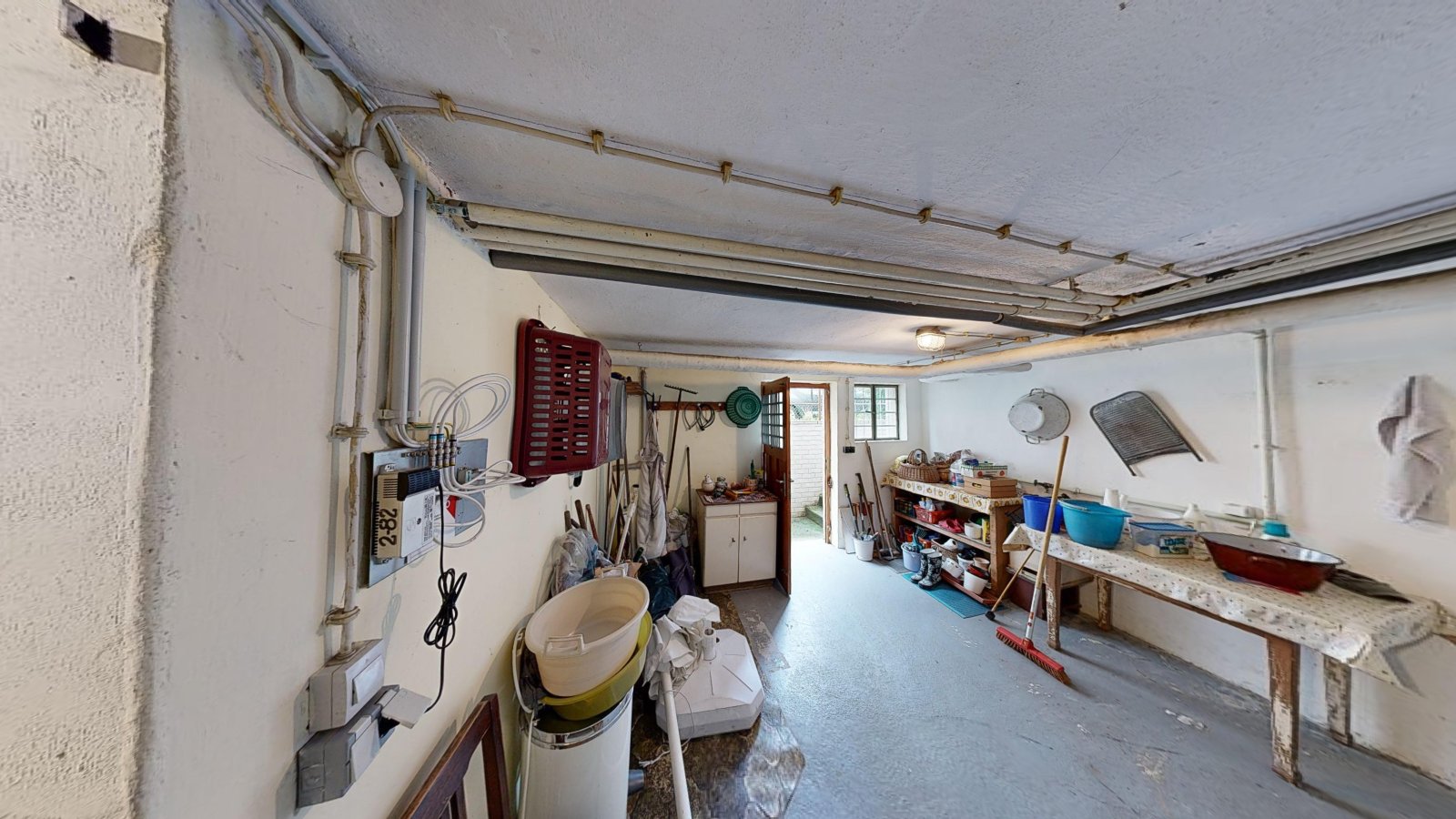
Utility room | basement
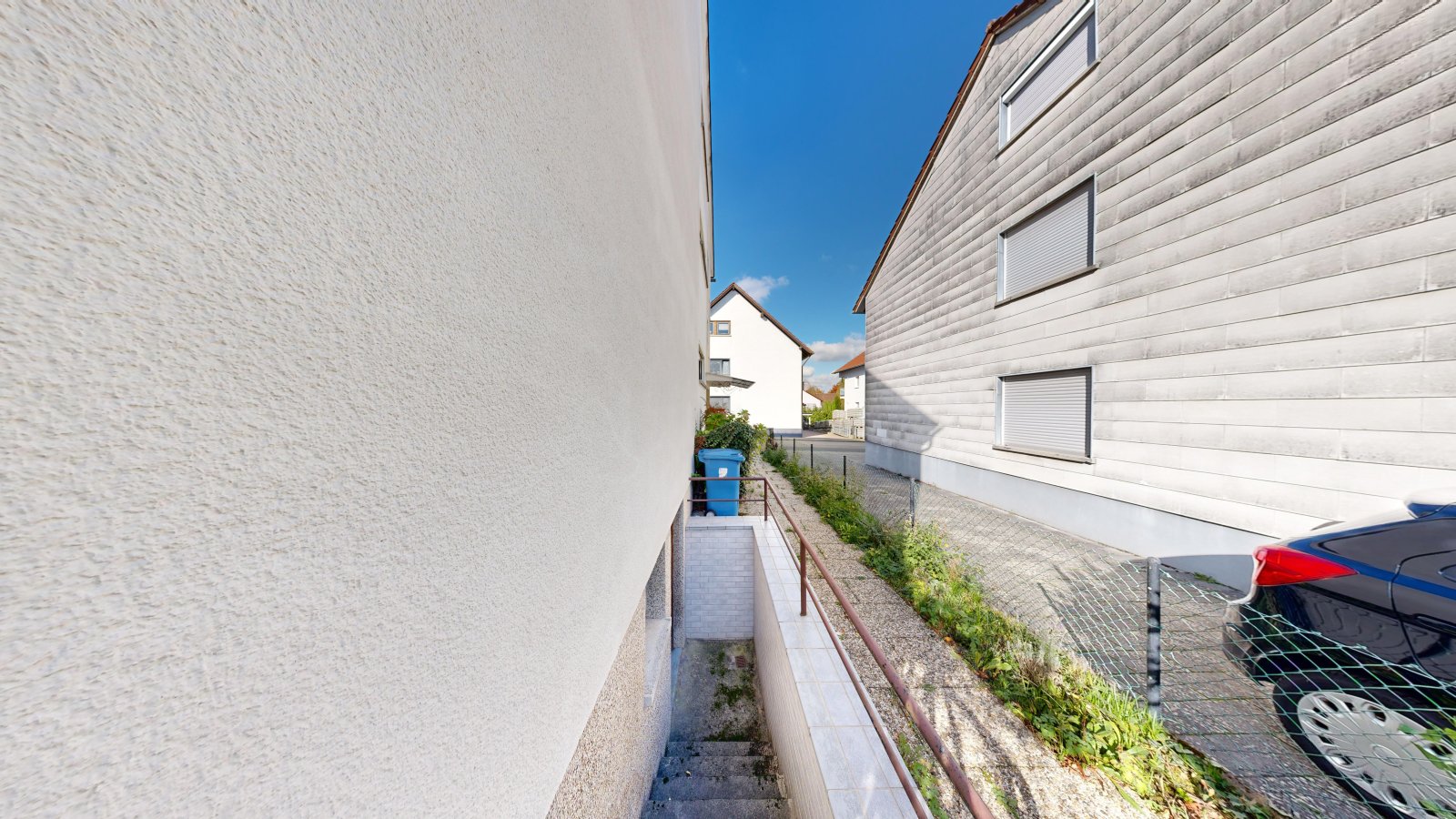
Outside access | basement

First floor plan

Floor plan upper floor

Basement floor plan
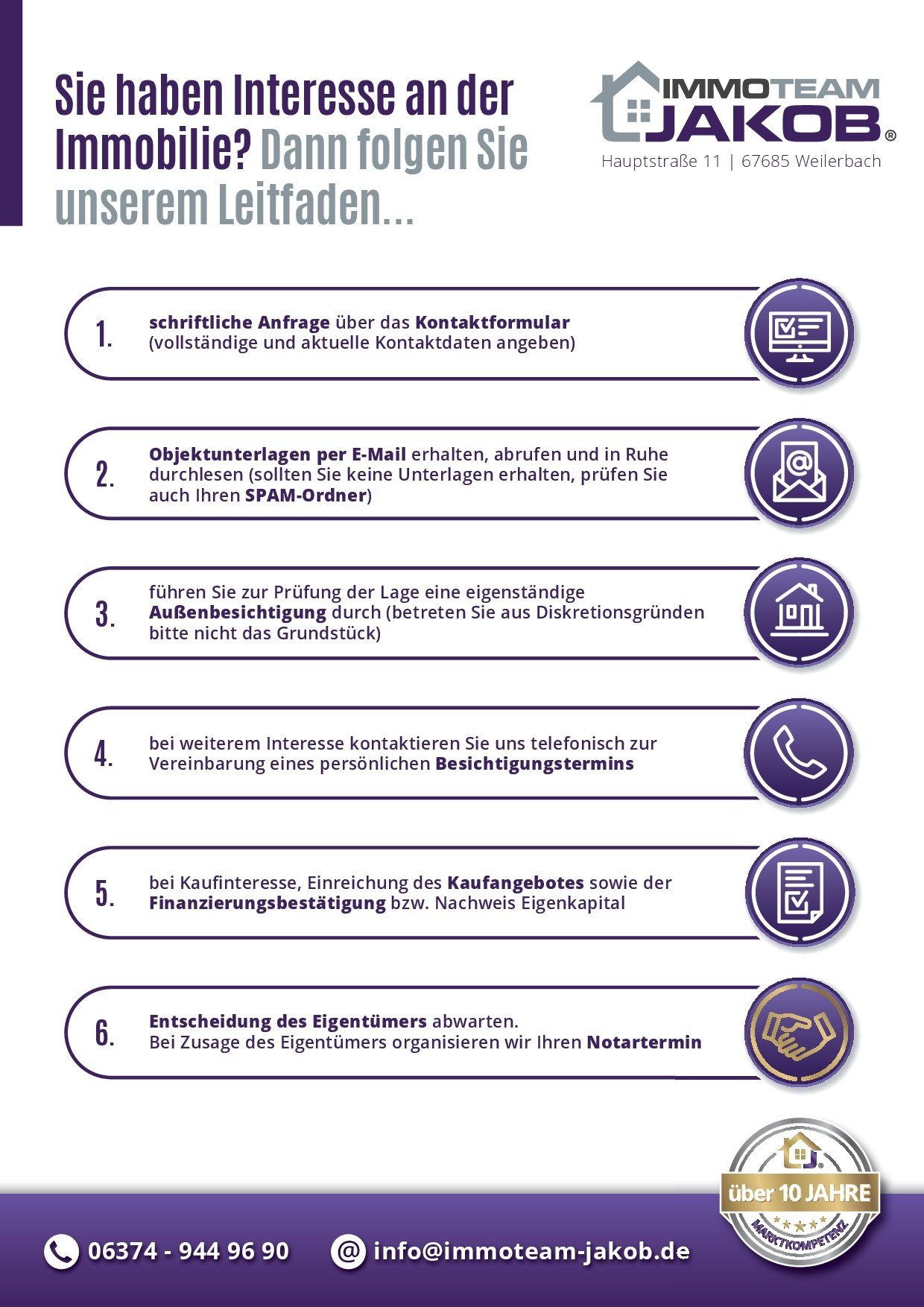
Leitfaden Immobilienkauf
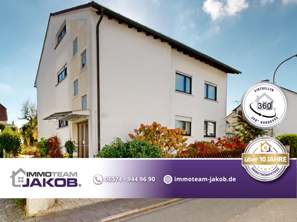
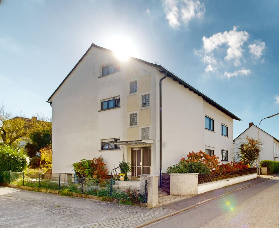
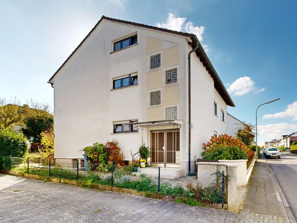
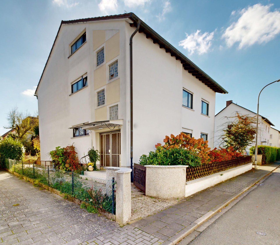
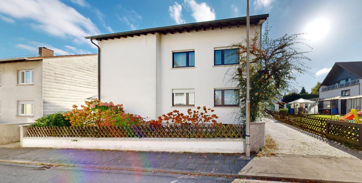
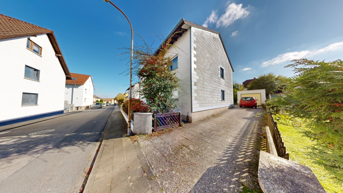
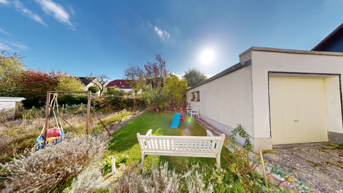
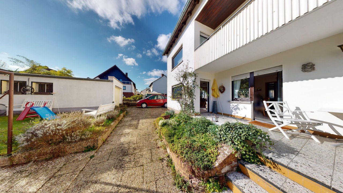
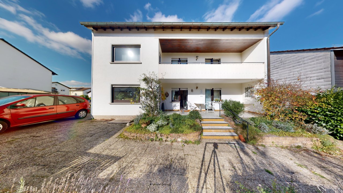
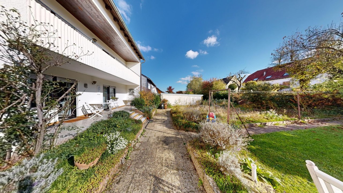
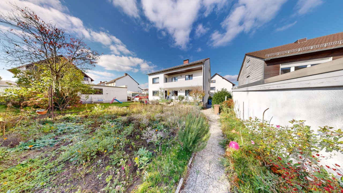
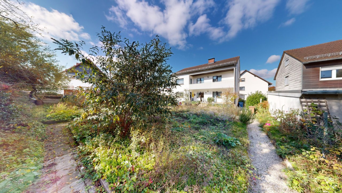
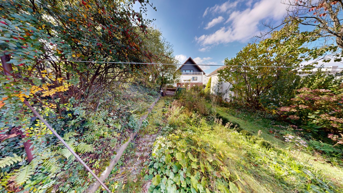
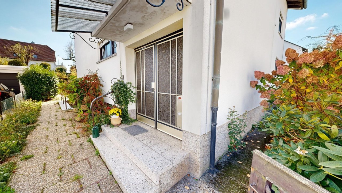
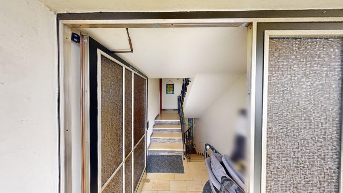
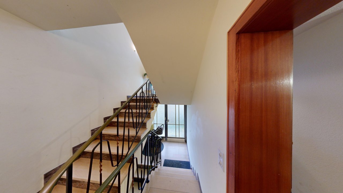
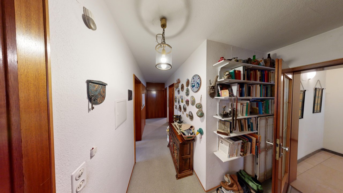
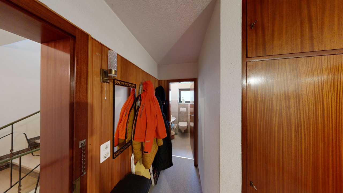
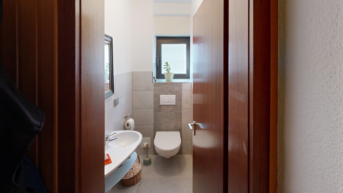
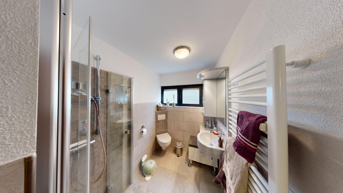
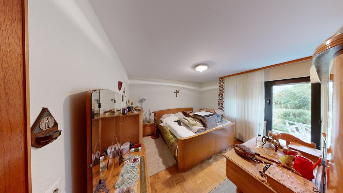
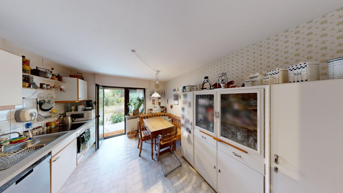
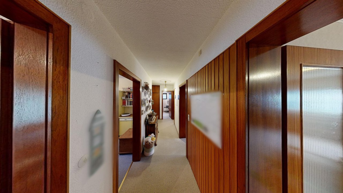
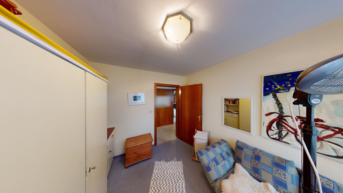
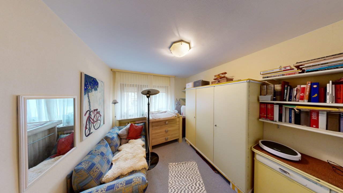

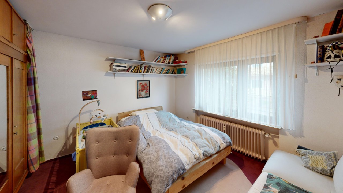
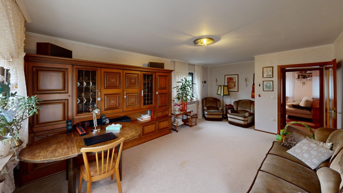
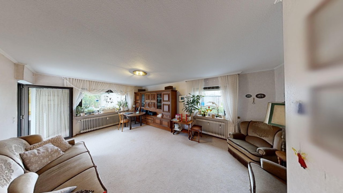
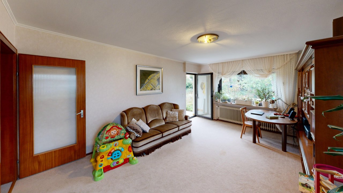
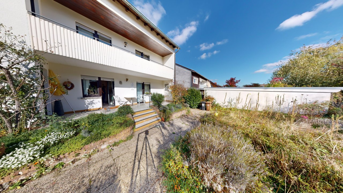
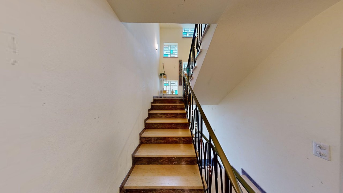
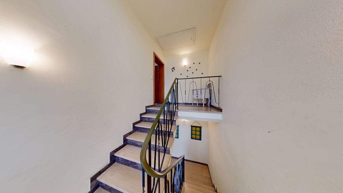


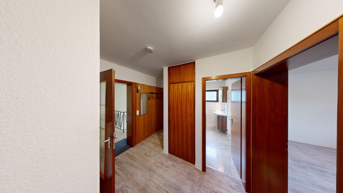
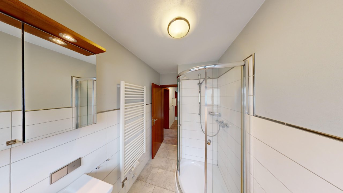
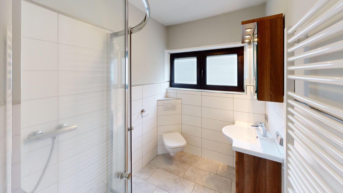
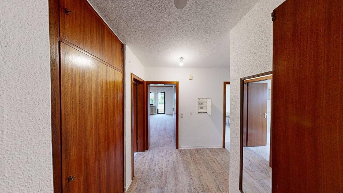
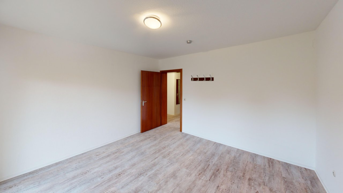
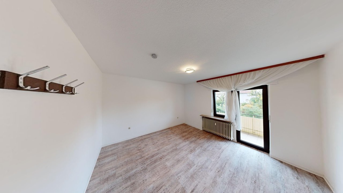
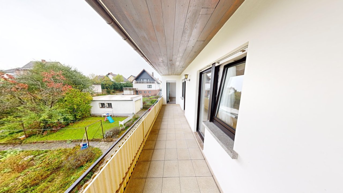


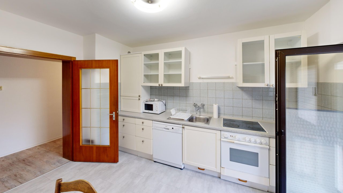
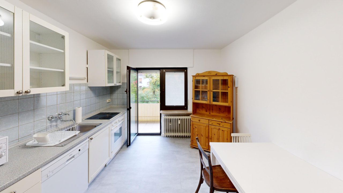
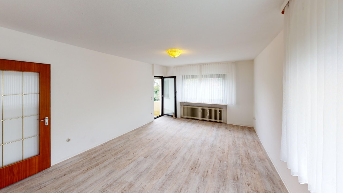
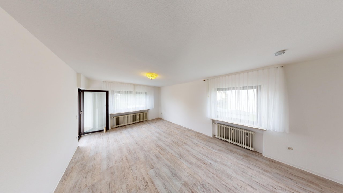
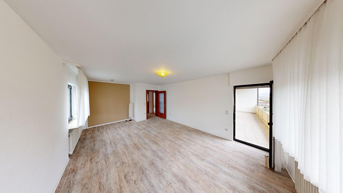
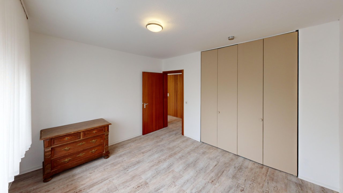
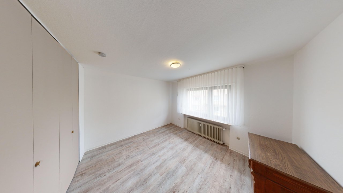
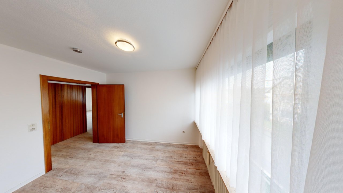
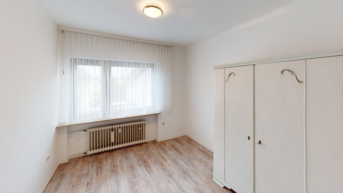


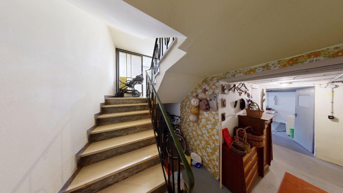
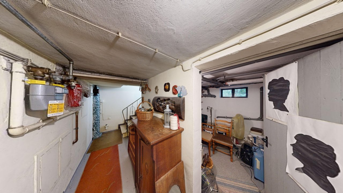
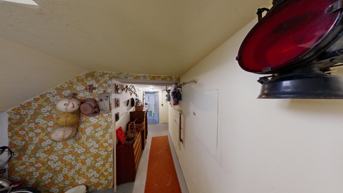
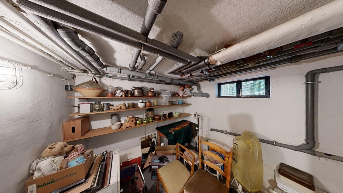
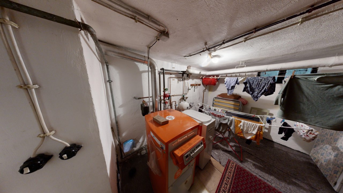
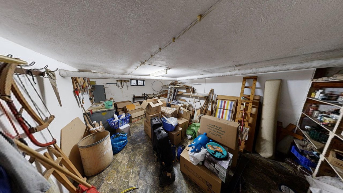
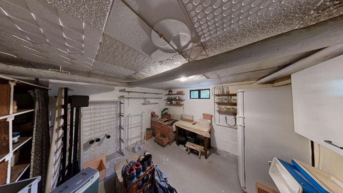
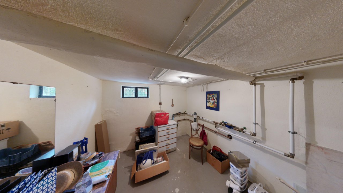
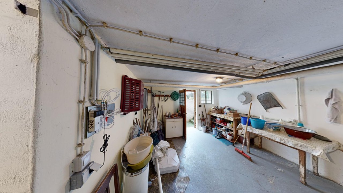
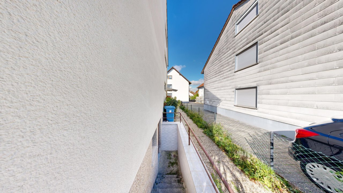
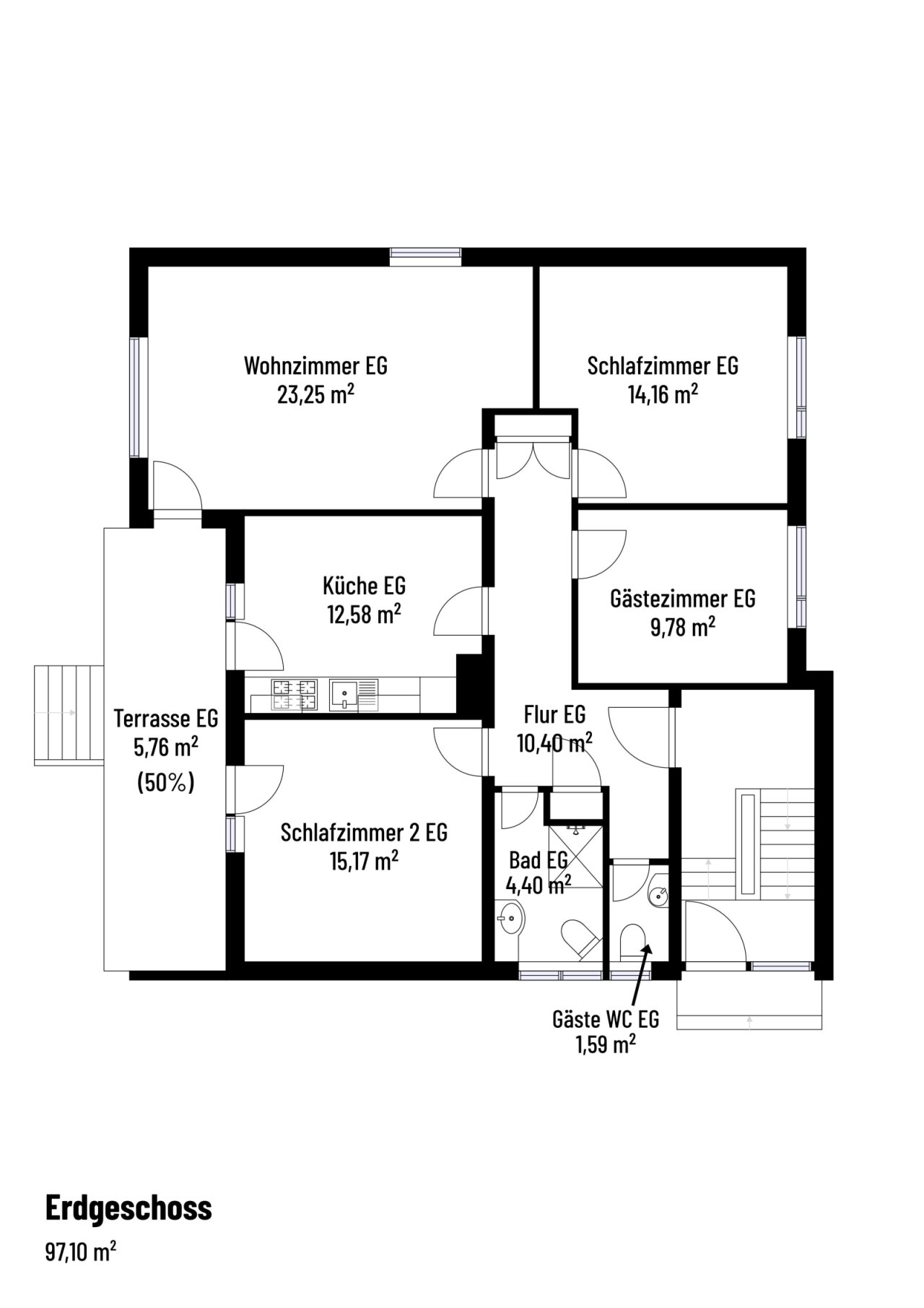
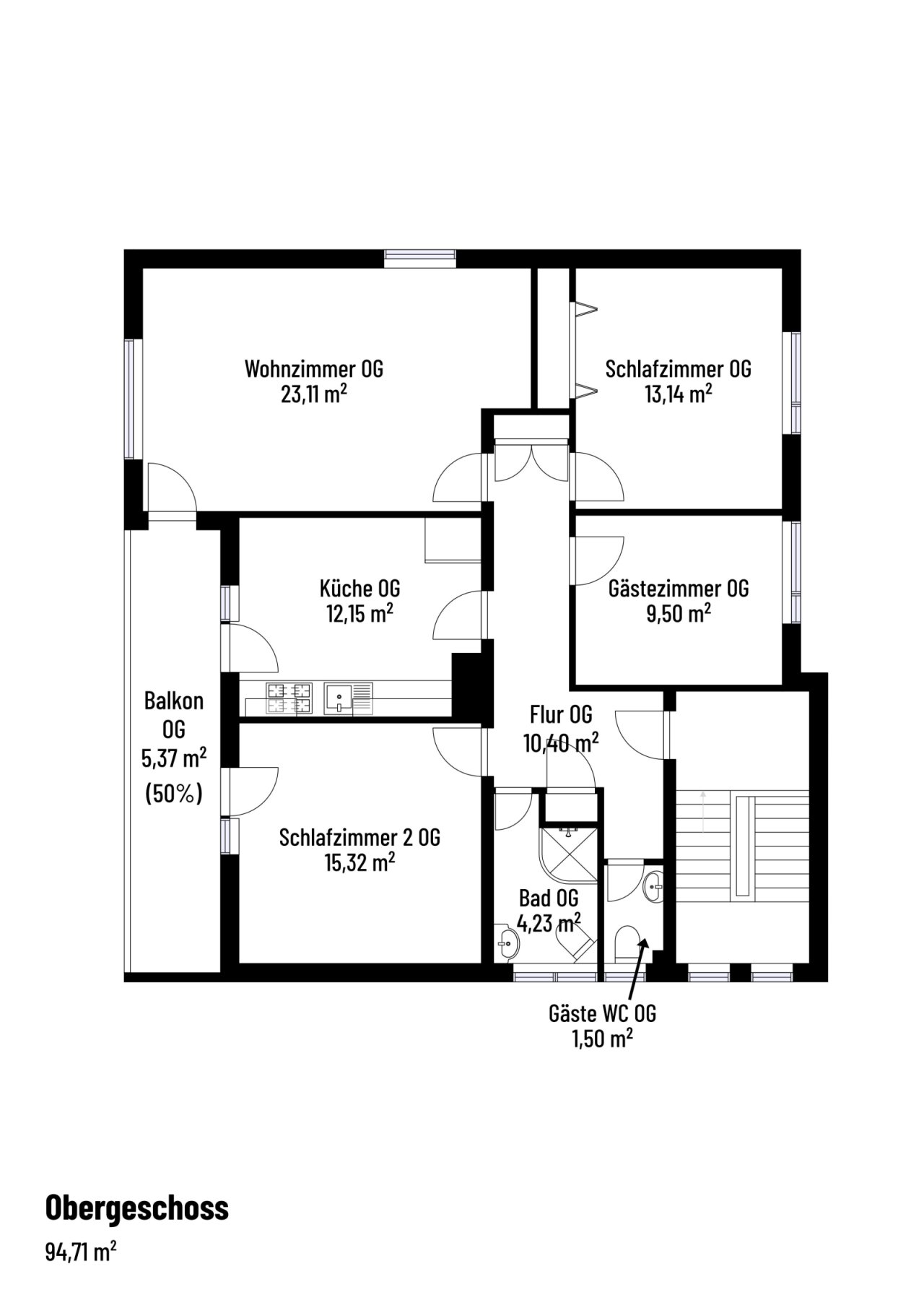
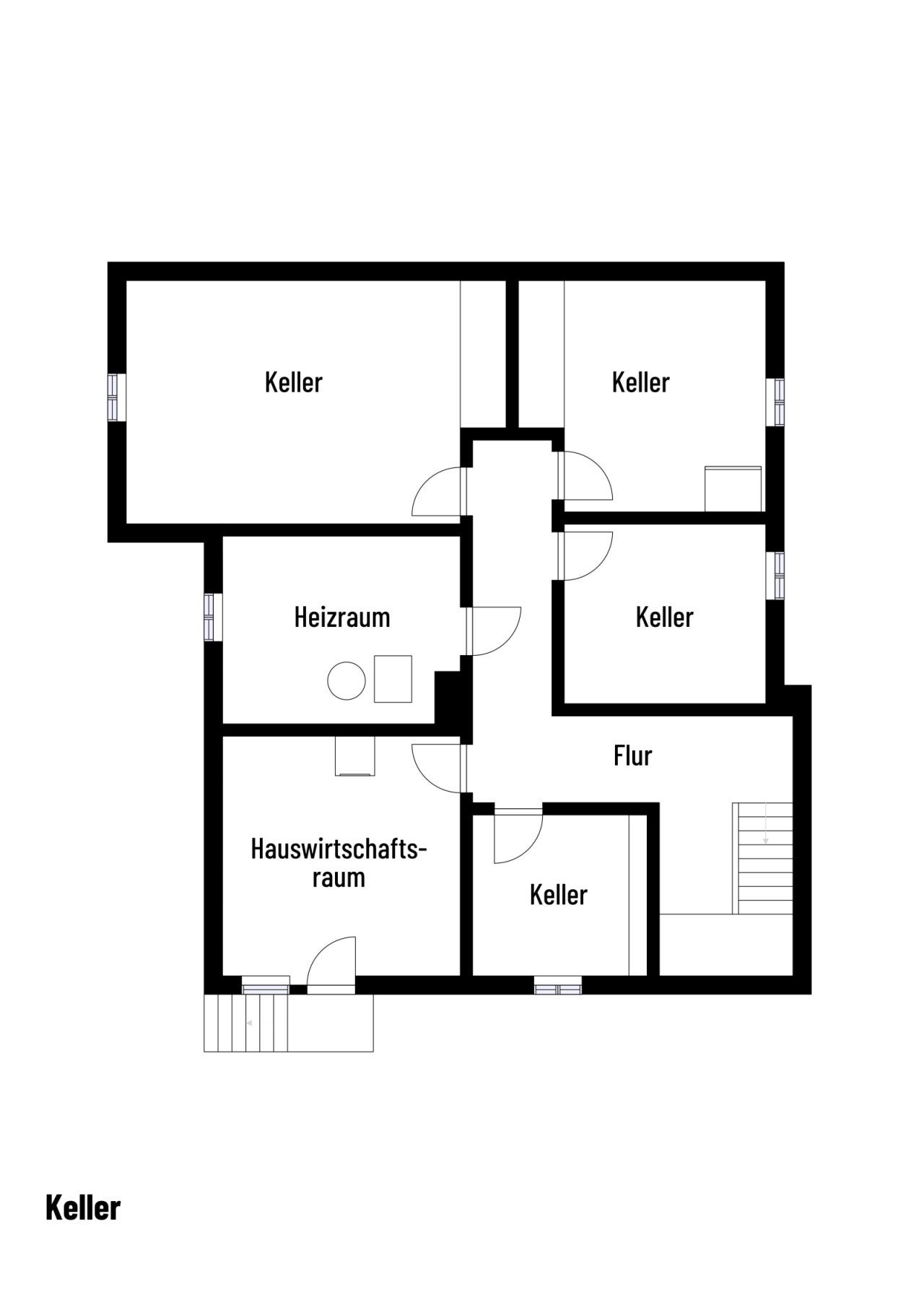
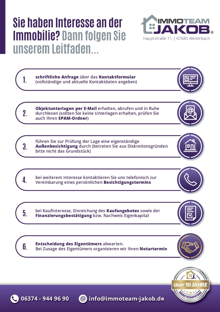
Price:
340.000 €
Living space:
191,81 sq. m.
Plot size:
586 sq. m.
No. of rooms:
8
The two-family house, which was built around 1966, is located in a quiet residential area of Ramstein.
The plot area of the property covers a total of approx. 586 m².
With two separate apartments, which are identical in terms of their layout, the house is particularly suitable as an investment. A multi-generational household or a combination of owner-occupation and rental would also be conceivable.
The proximity to Ramstein Air Base also makes this property very interesting for investors.
The total living space is approx. 191.81 m². Of this, approx. 97.10 m² to the apartment on the first floor and approx. 94....
71 m² to the apartment on the upper floor.
The garage provides direct parking at the house. The driveway could also possibly serve as a parking space. Depending on availability, the public parking spaces on the roadside can also be used.
The large garden to the rear of the house offers the perfect basis for hobby gardeners. Vegetable and flower beds, for example, could be planted on the flat green area surrounded by paths. The separate lawn is suitable as a playground for children or as a rest area after gardening.
The entrance to the house leads to the stairwell, which provides access to both apartments and the basement.
- Apartment 1 - first floor -
A few steps lead up to the entrance of the first floor apartment. It is largely barrier-free and therefore also suitable for senior citizens.
The hallway with its two built-in cupboards offers plenty of storage space for jackets and shoes. Adjacent to the entrance area is a separate guest WC with a window and next to it the bright daylight bathroom. The bathroom is equipped with a WC, a washbasin and a walk-in shower with shower seat.
The hallway leads to the largest of the three bedrooms, which has access to the terrace. There is also access to the terrace via the spacious kitchen, which offers enough space for a kitchenette and a small table. Most of the terrace is covered and connected to the garden via a few steps. There is further access via the large living room. This offers plenty of space for a cozy seating area and a large dining table.
The two further bedrooms could also be used as a study or guest room, depending on requirements.
- Apartment 2 - upper floor
As already mentioned at the beginning, the floor plan of the upper floor apartment is identical to the floor plan of the first floor apartment.
The upper floor apartment was repainted in 2021. A new floor was also laid and new curtains installed at this time.
The built-in wardrobes in the hallway are complemented by a further built-in wardrobe in one of the bedrooms.
The covered balcony, which is also accessible via one of the bedrooms, the kitchen and the living room, promises relaxation with a view of the green garden.
- Attic -
A hatch with a pull-out ladder provides access to the large attic, which is currently used as storage space. Three windows provide light and allow good ventilation of the area. It would be possible to extend the living space by converting the attic.
- Basement -
The house has a full basement and offers plenty of storage space with 4 cellar rooms. As all cellar rooms have their own door, each apartment could be allocated 2 separate areas. The basement is completed by a boiler room and the utility room, which is also accessible via the outside area.
All in all, this property offers you plenty of space to realize your living concept. The well-kept living spaces would be ready for immediate occupancy or ready to rent out.
Finally, we would like to point out that the owners of the property on offer here also have a semi-detached house in the parallel street for sale through us. The gardens of the two houses adjoin each other and were used in the past as a connection between the two properties. This creates even more possibilities, for example for several generations to live together. The exposé of the property in question can be found under the following link: https://www.immoteam-jakob.de/en/0__562_2_3_prup/ramstein-miesenbach-move-in-ready-cozy-semi-detached-house-with-garden-in-ramstein.html
Have we piqued your interest? Then we look forward to receiving your written inquiry via our contact form.
Type of house: Two family house
Number of floors: 2
Kitchen: Fitted kitchen
Bathroom: Shower, Window
Number of bedrooms: 6
Number of bathrooms: 2
Terrace: 1
Loggia: 1
Suitable for the elderly: yes
Guest WC: yes
Garden: yes
Attic: yes
Basement: Full cellar
Surroundings: Pharmacy, Train station, Bus, Shopping facilities, Gym, Elementary school, Kindergarten, Quiet area, Post office, Playground, Forest, High school, Residential area
Number of parking spaces: 2 x Outside parking space; 1 x Garage
Quality of fittings: Regular
Year of construction: 1966
Available from: now
Floor covering: Tiles, Laminate, Parquet flooring, Carpet
Condition: Well kept
Energy class: H
Heating: Central heating
Type of heating system: Gas
Type of energy certificate: demand certificate - valid from 22.08.2024 to 22.08.2034
Energy efficiency class: H
Year of construction according to Energy Performance Certificate: 1966
Important explanations regarding the cancellation policy: In a brokerage contract with ImmoTeam Jakob, no advance payments are required. A commission fee of 3.57% including VAT of the purchase price becomes due from the buyer only after a legally binding notarial purchase agreement is signed. You can find more interesting properties on our homepage www.immoteam-jakob.de The transfer of information to third parties requires our explicit consent and does not exempt from our entitlement to commission in the event of a purchase contract being concluded. The information we provide is based on statements from the seller. We cannot guarantee or assume liability for the accuracy and completeness of this information. Sales in between and errors are reserved.
The information provided by us is based on information provided by the seller. No guarantee or liability can be assumed for the accuracy and completeness of the information. Subject to prior sale and errors excepted.
Please refer to our General Terms and Conditions. By continuing to use our services, you declare that you are aware of and agree to them.
Das könnte Ihnen auch gefallen

ImmoTeam Jakob®
Mr. Richard Jakob
Hauptstraße 11
67685 Weilerbach
Phone: +49 6374 9449690
Fax: +49 6374 9449212

