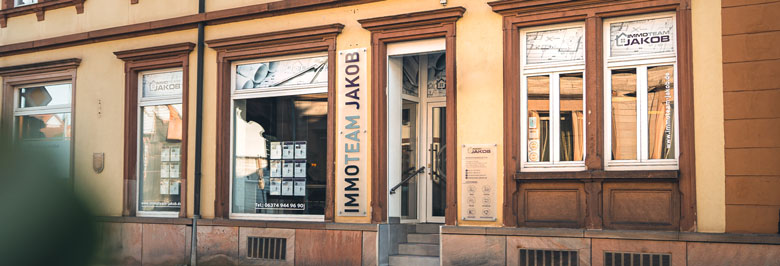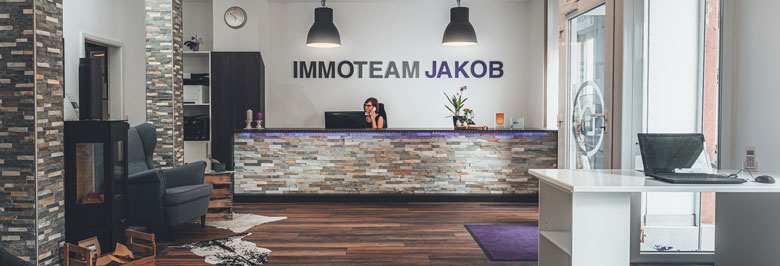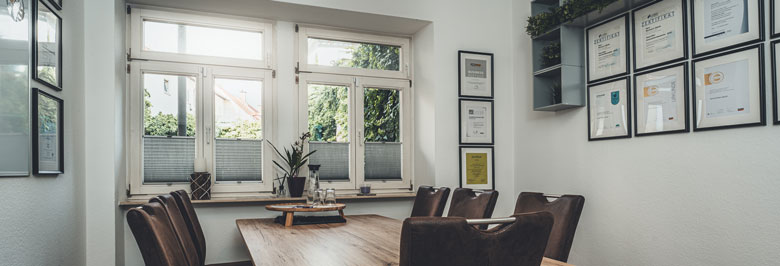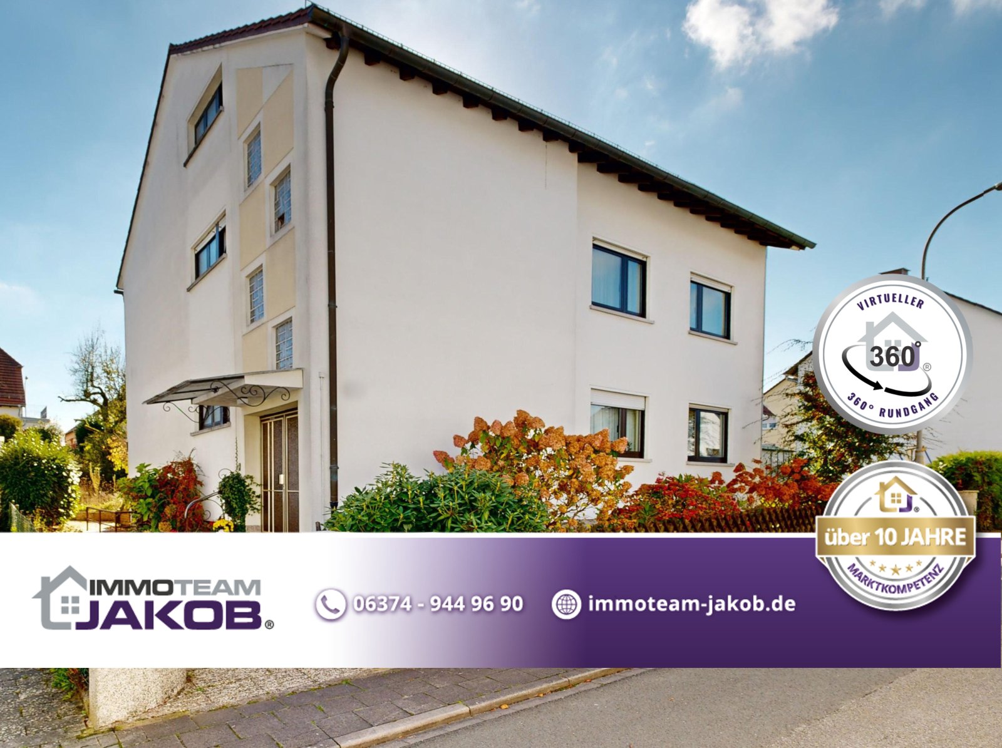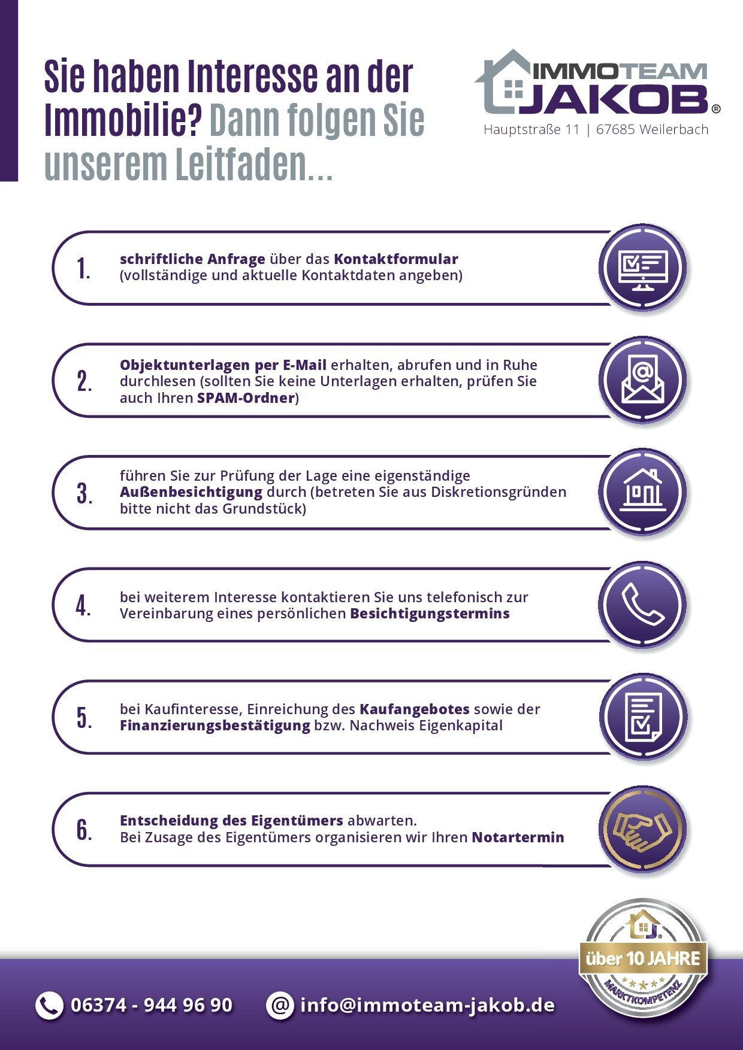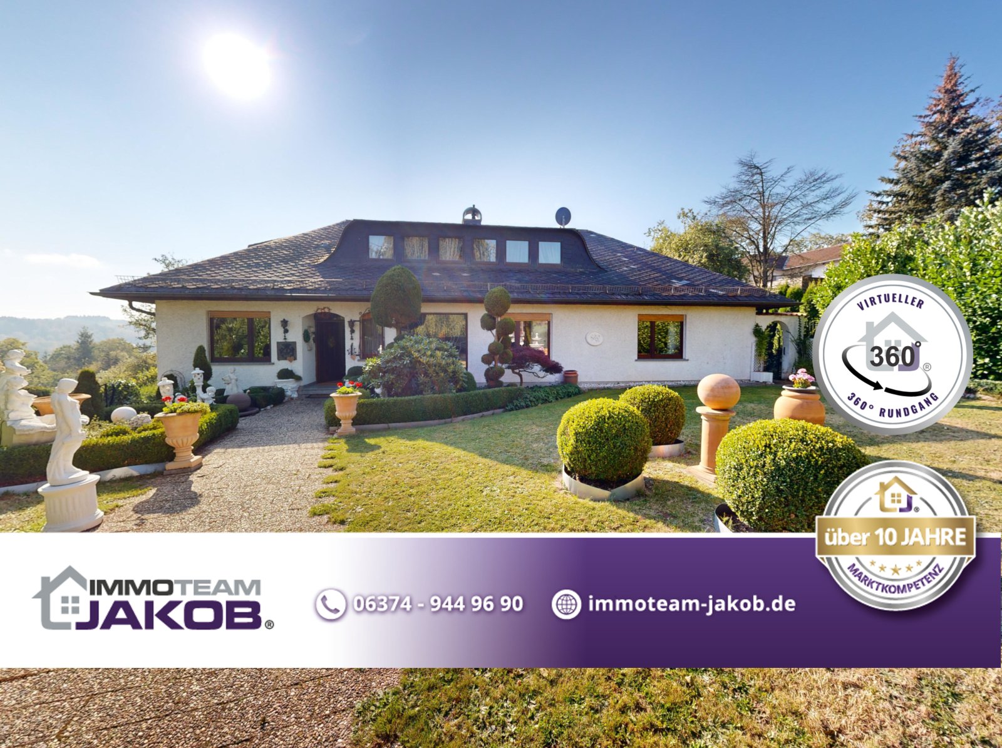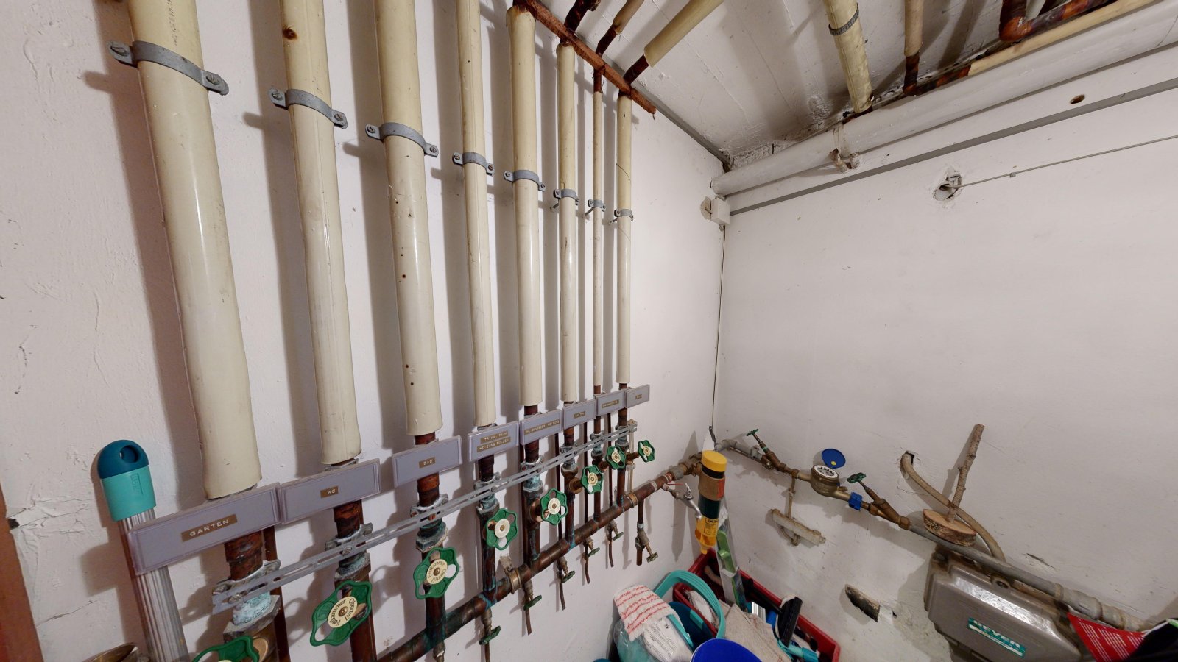Erzenhausen:
Single-family house with 3 garages & garden in an idyllic forest edge location.
Property ID: 12092024738
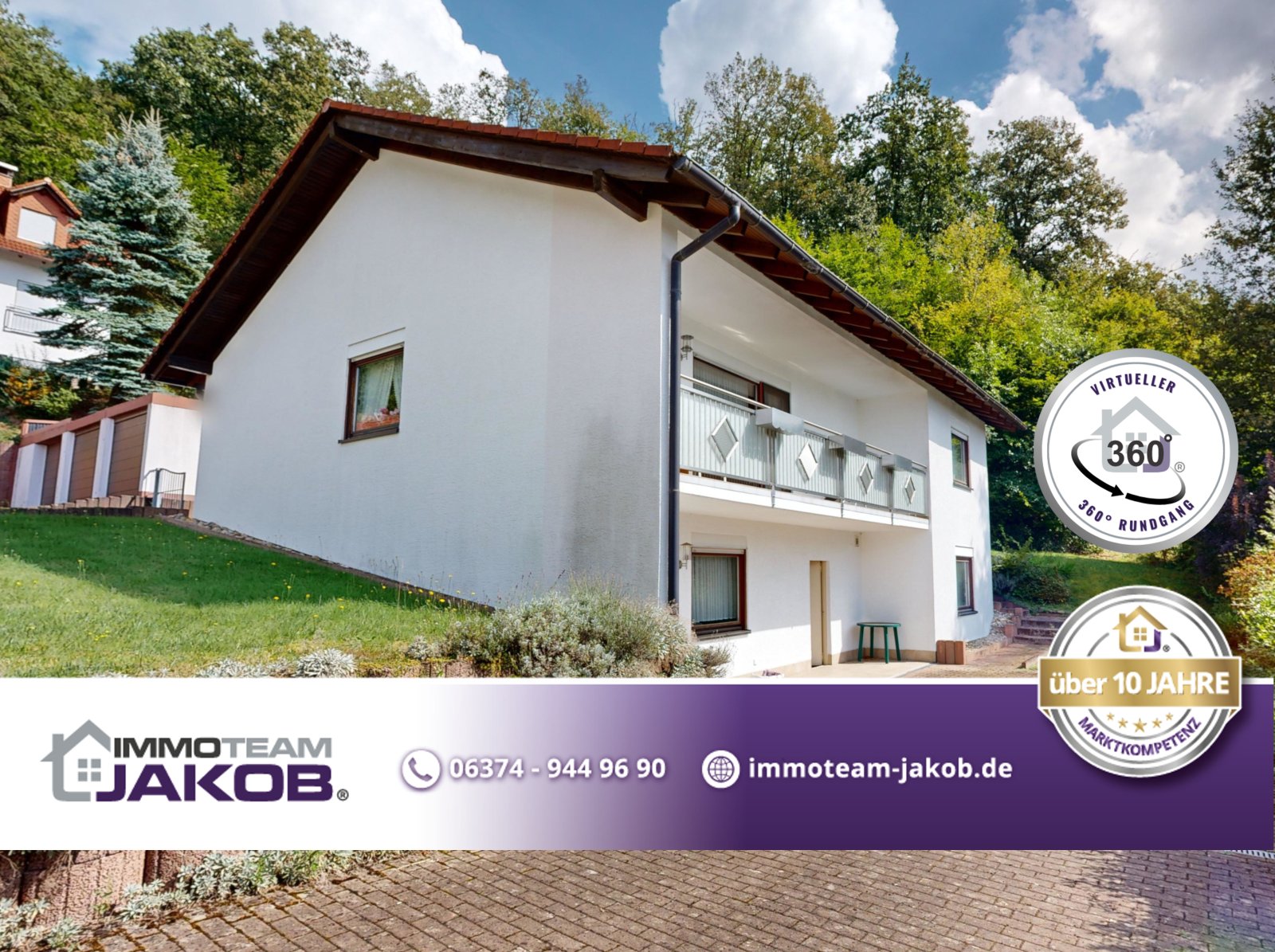
Außenansicht
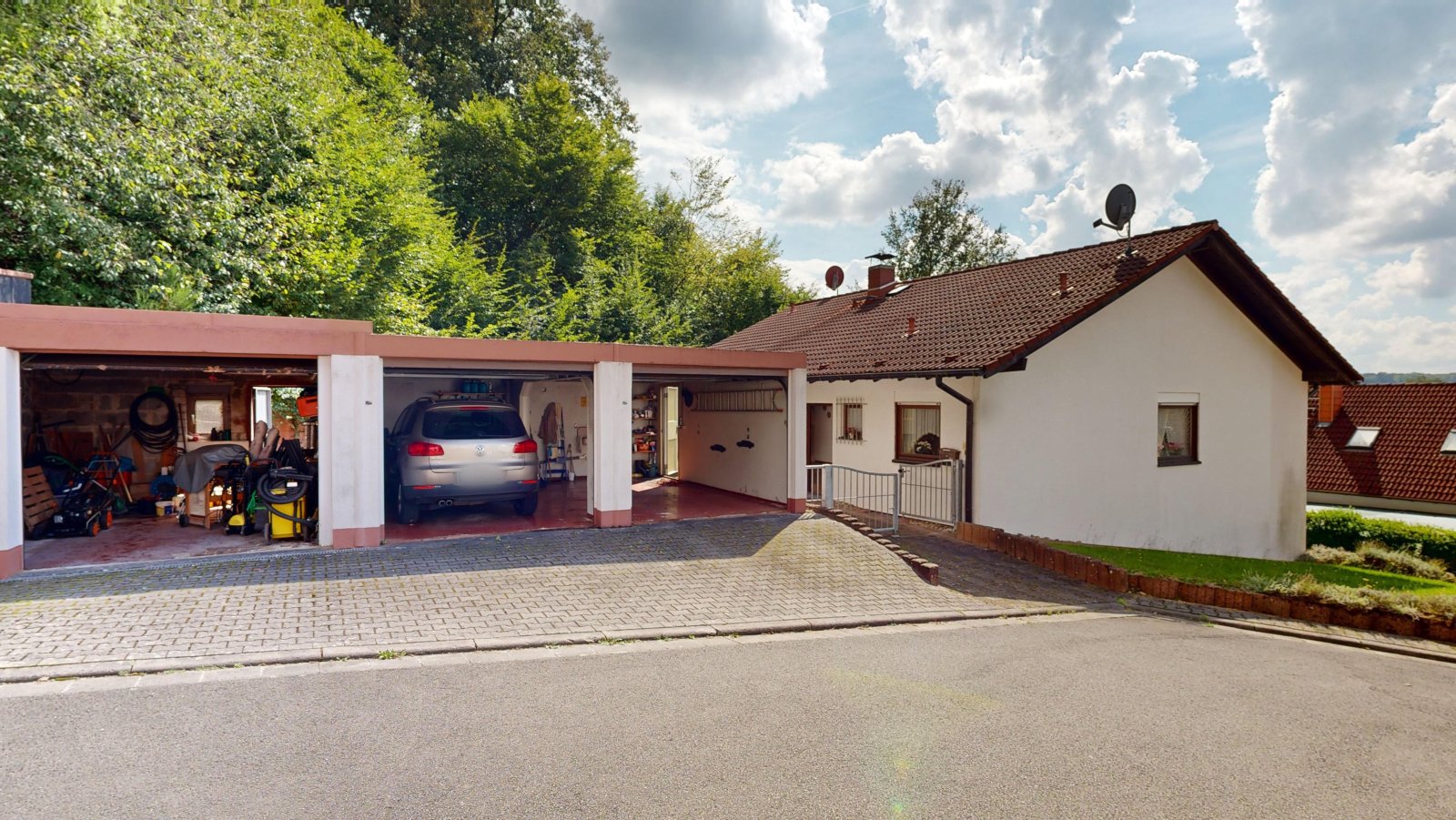
Außenansicht
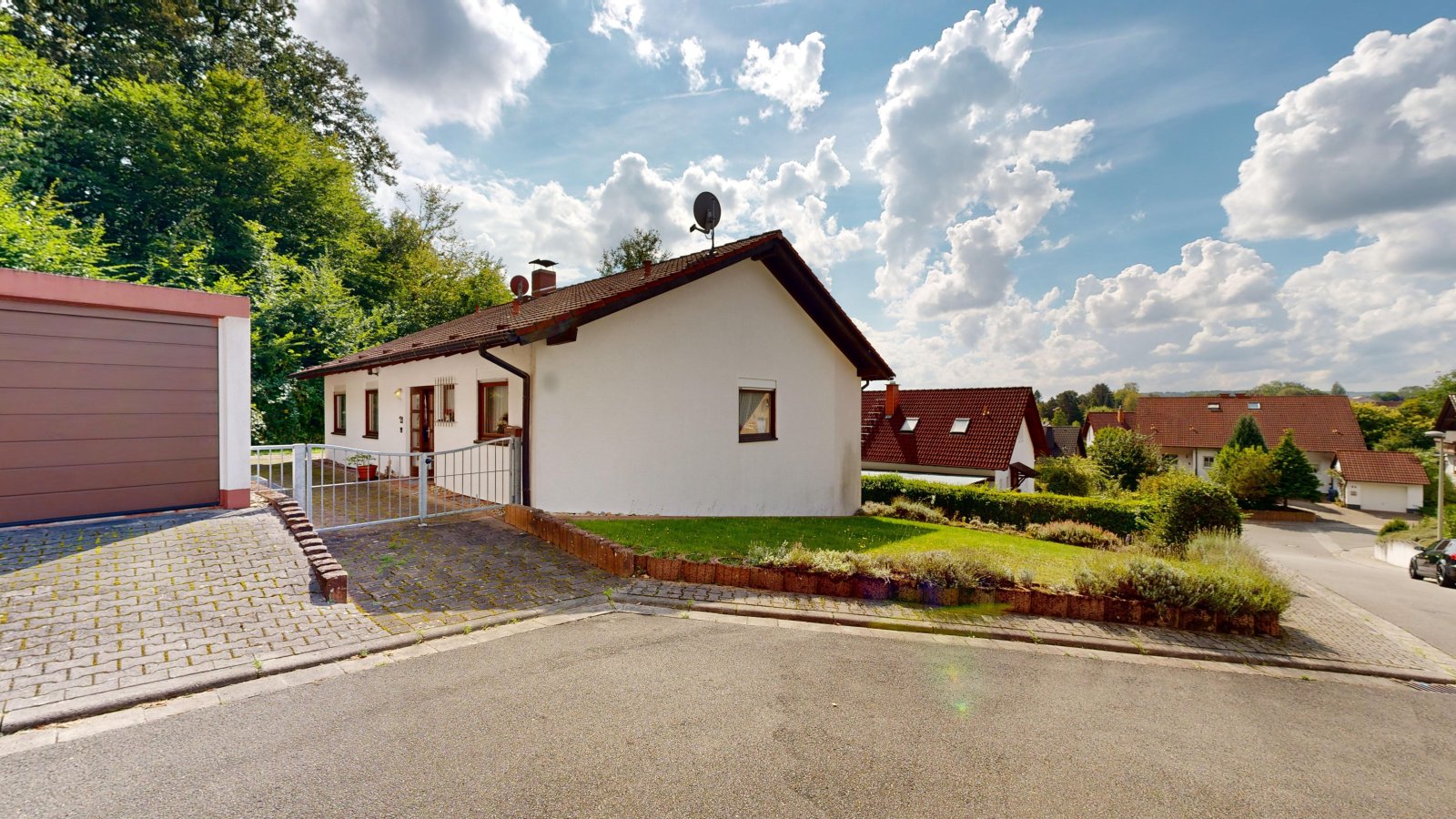
Außenansicht

Außenansicht
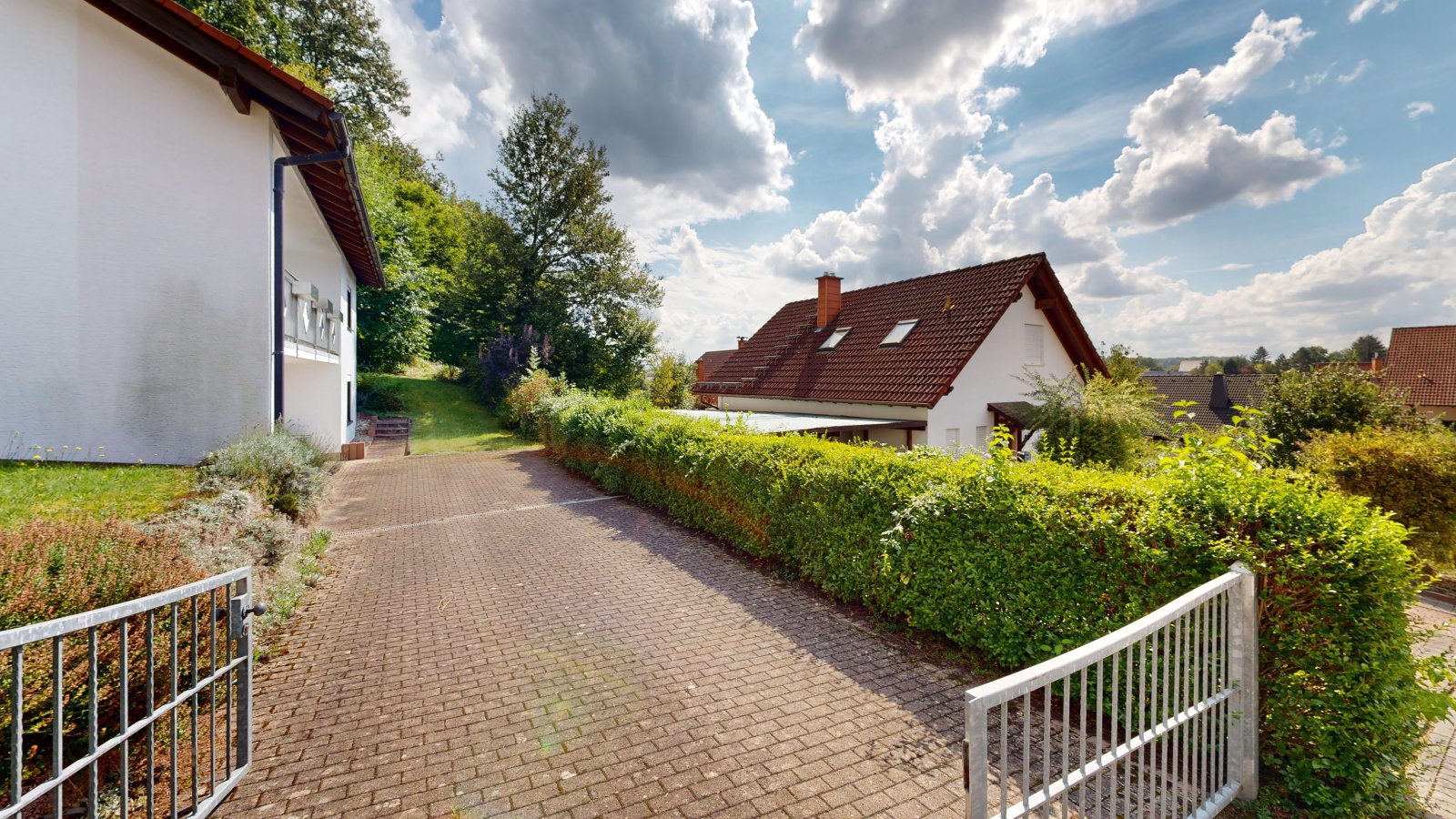
Einfahrt
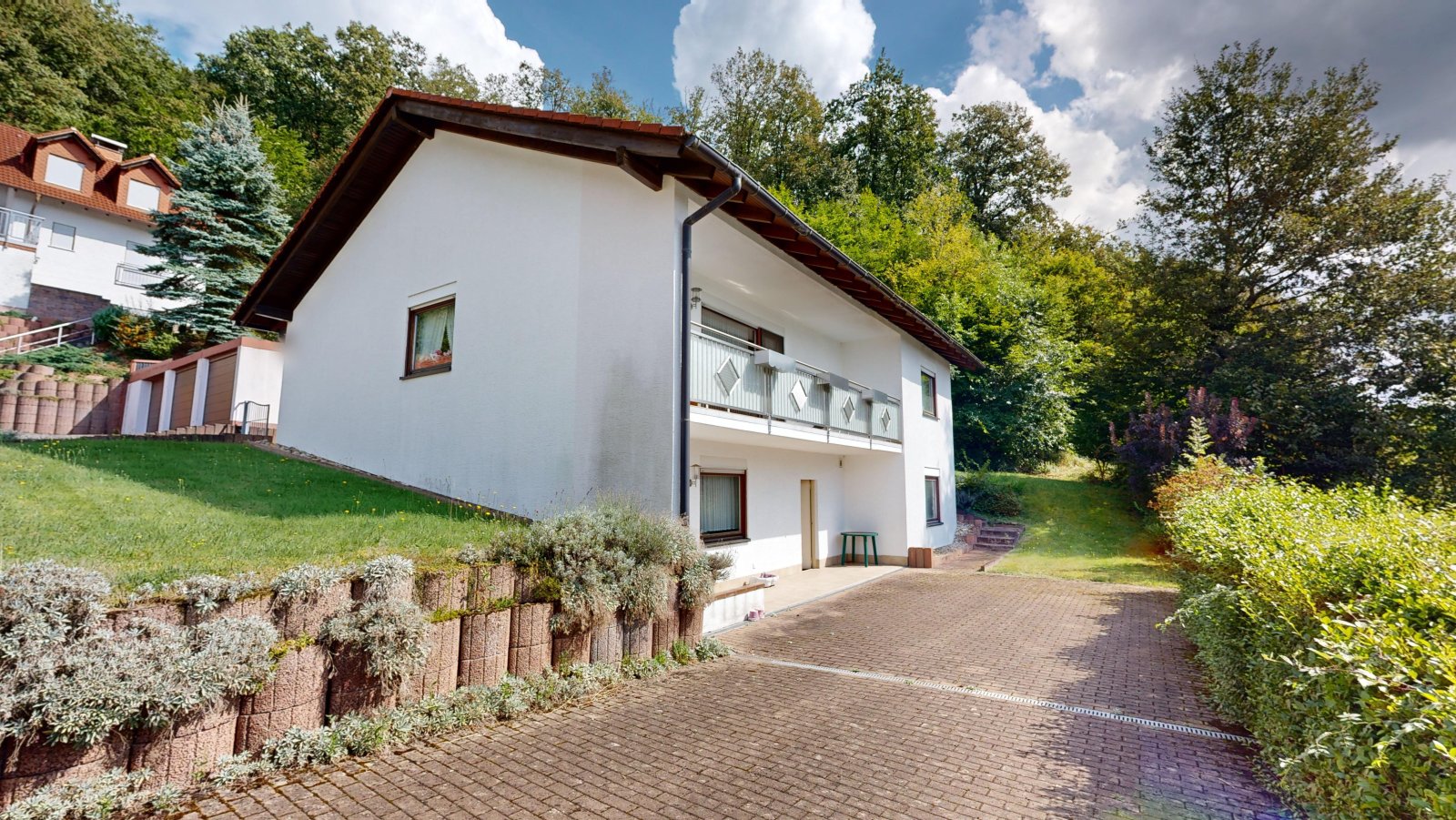
Einfahrt
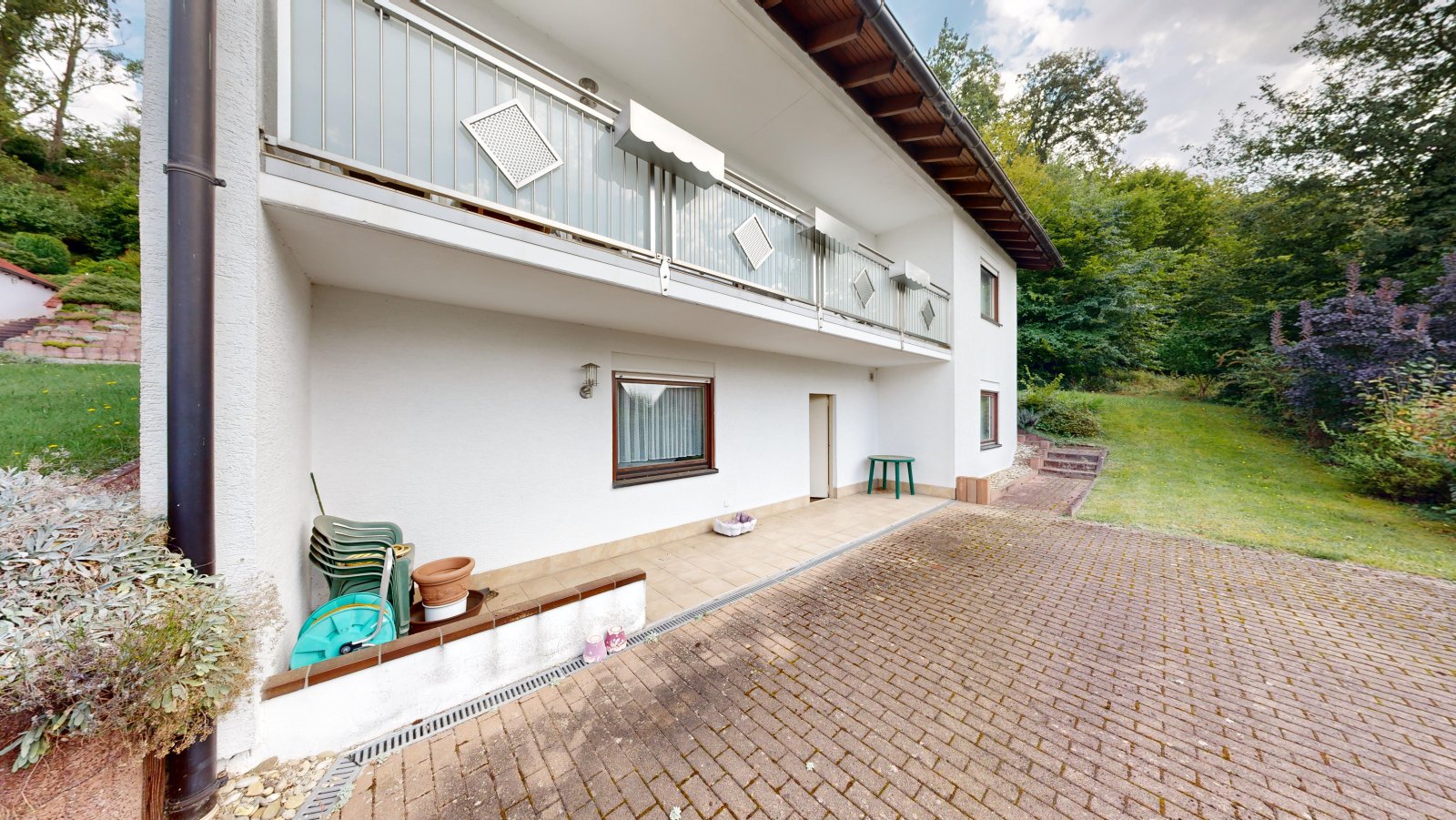
Freisitz
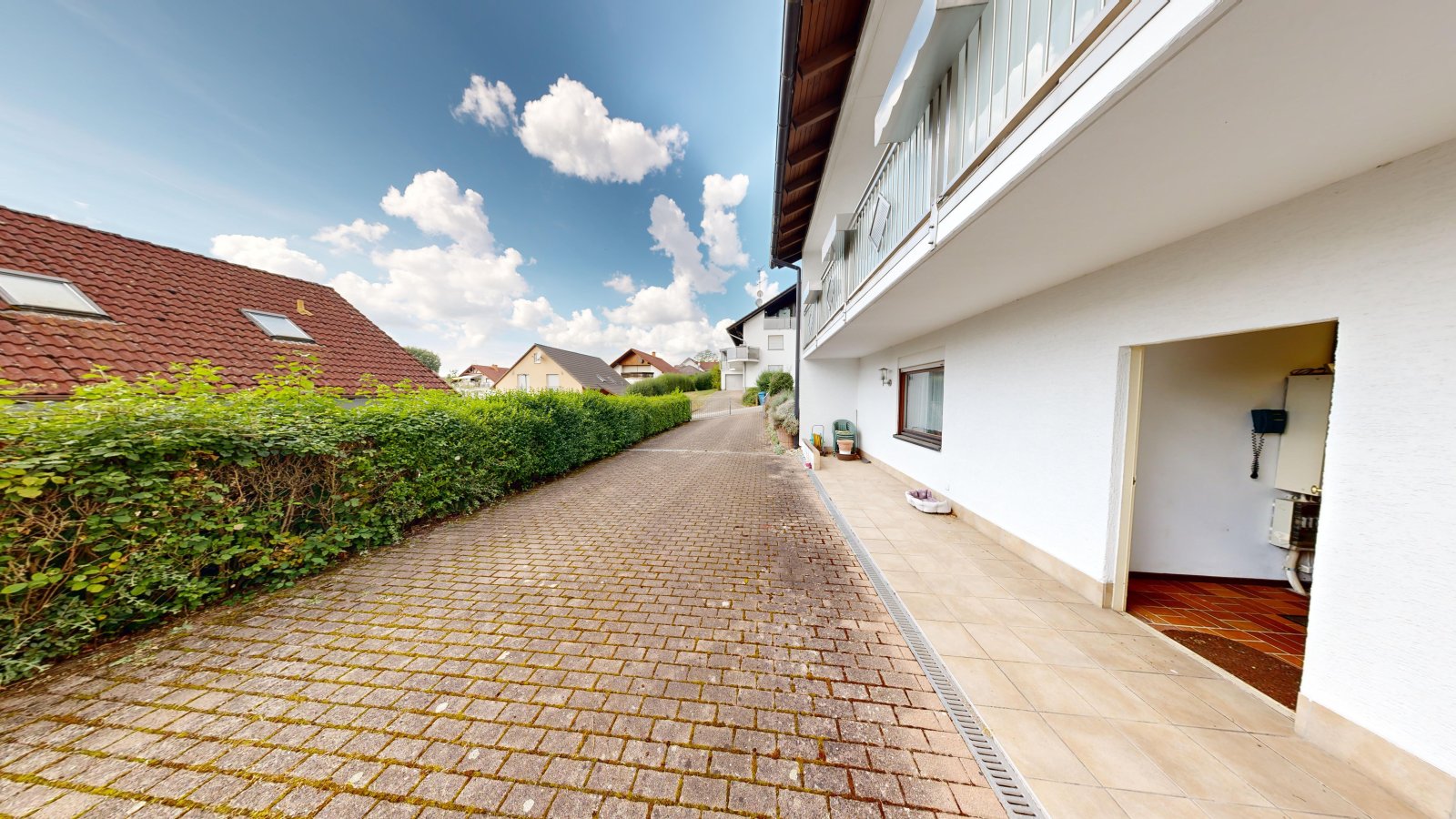
Zugang UG
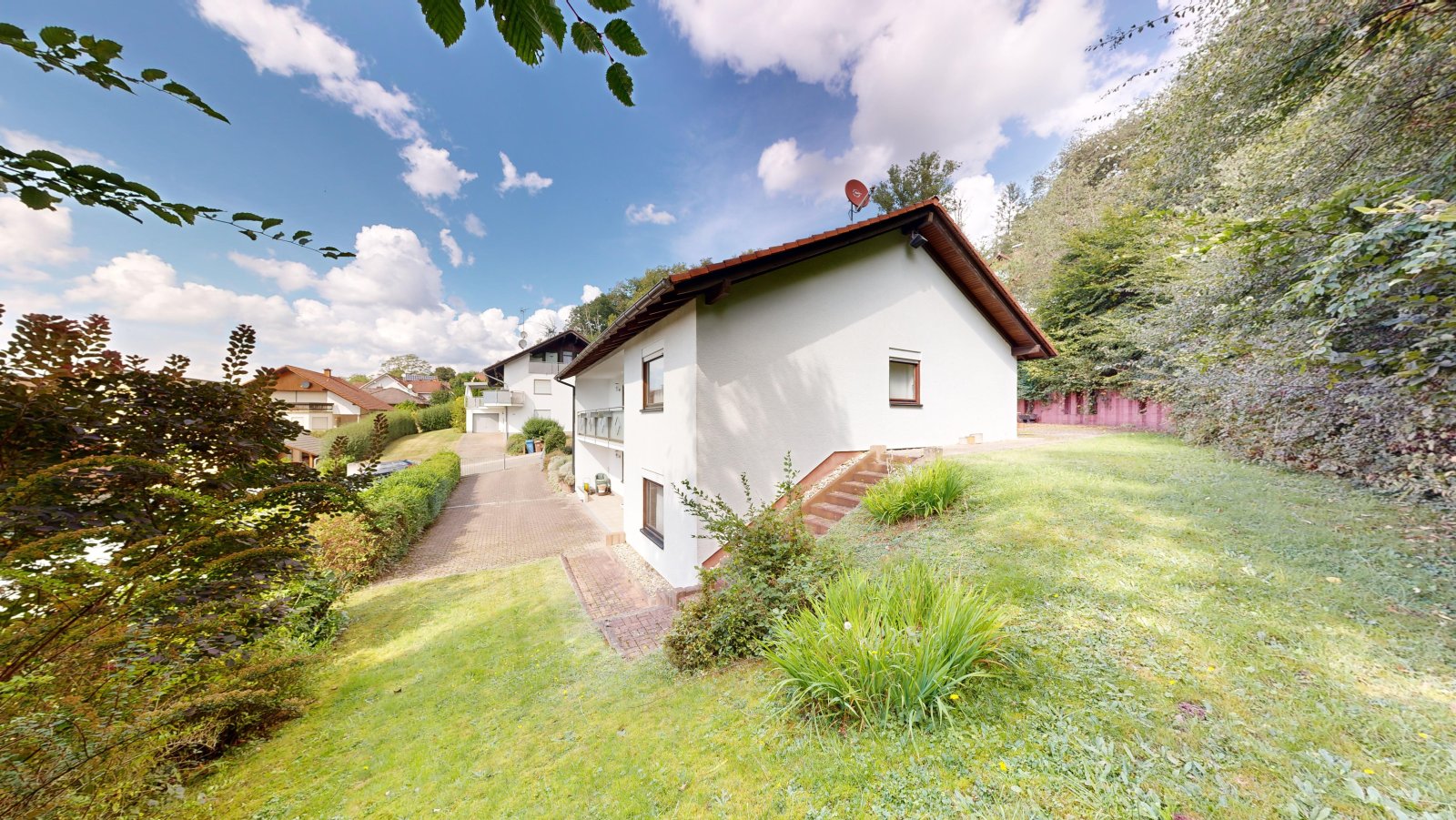
Garten
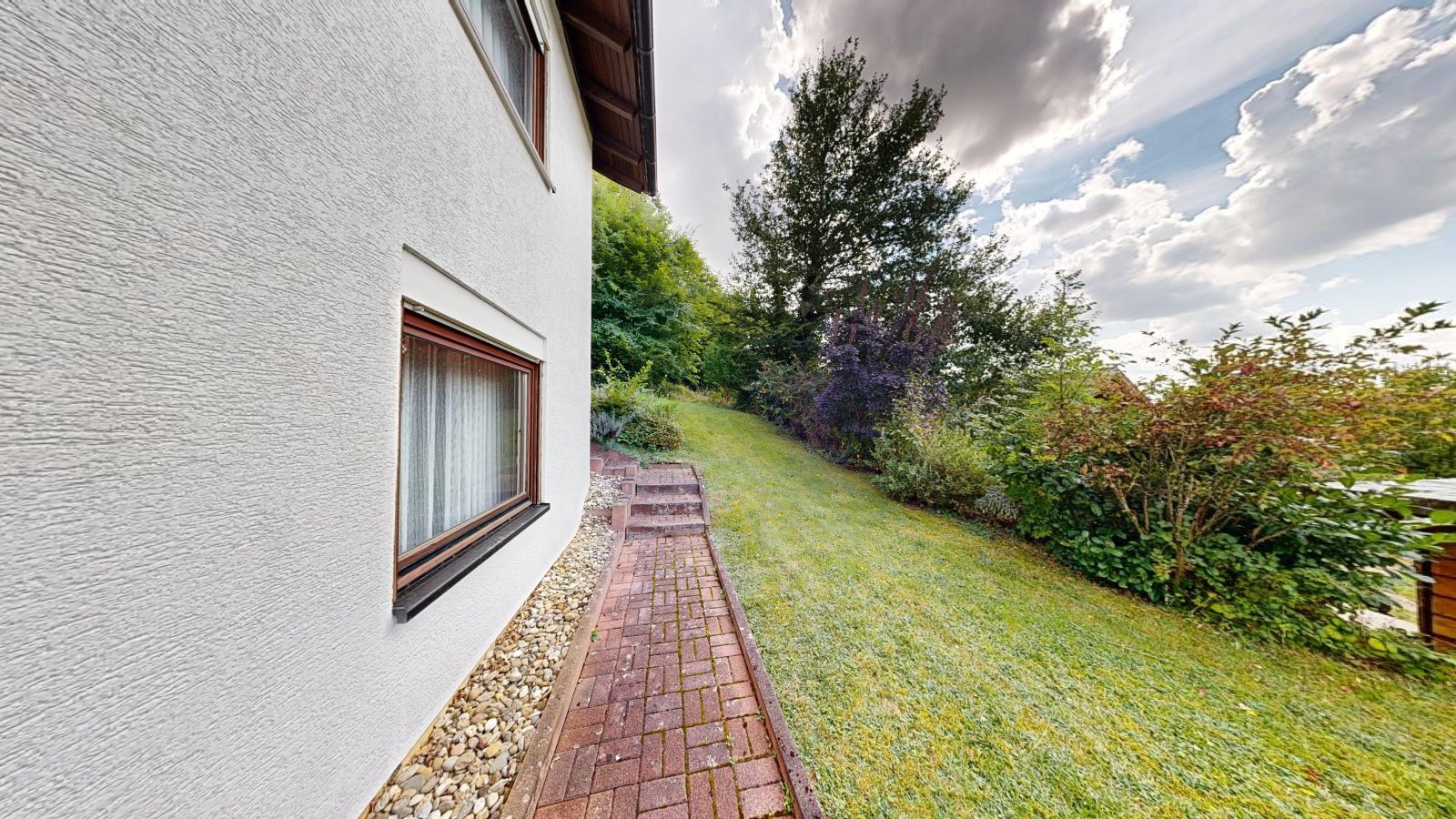
Garten
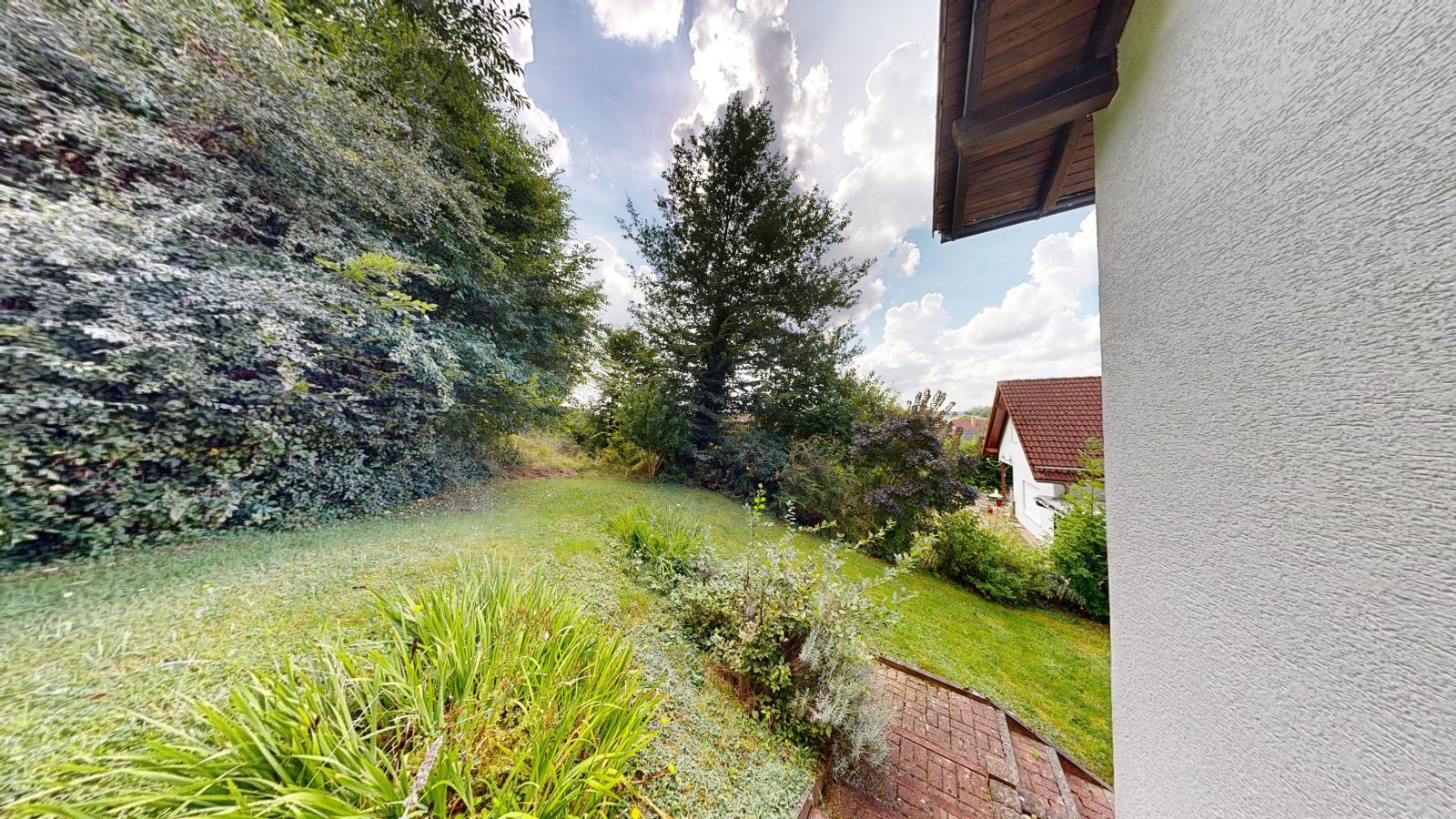
Garten
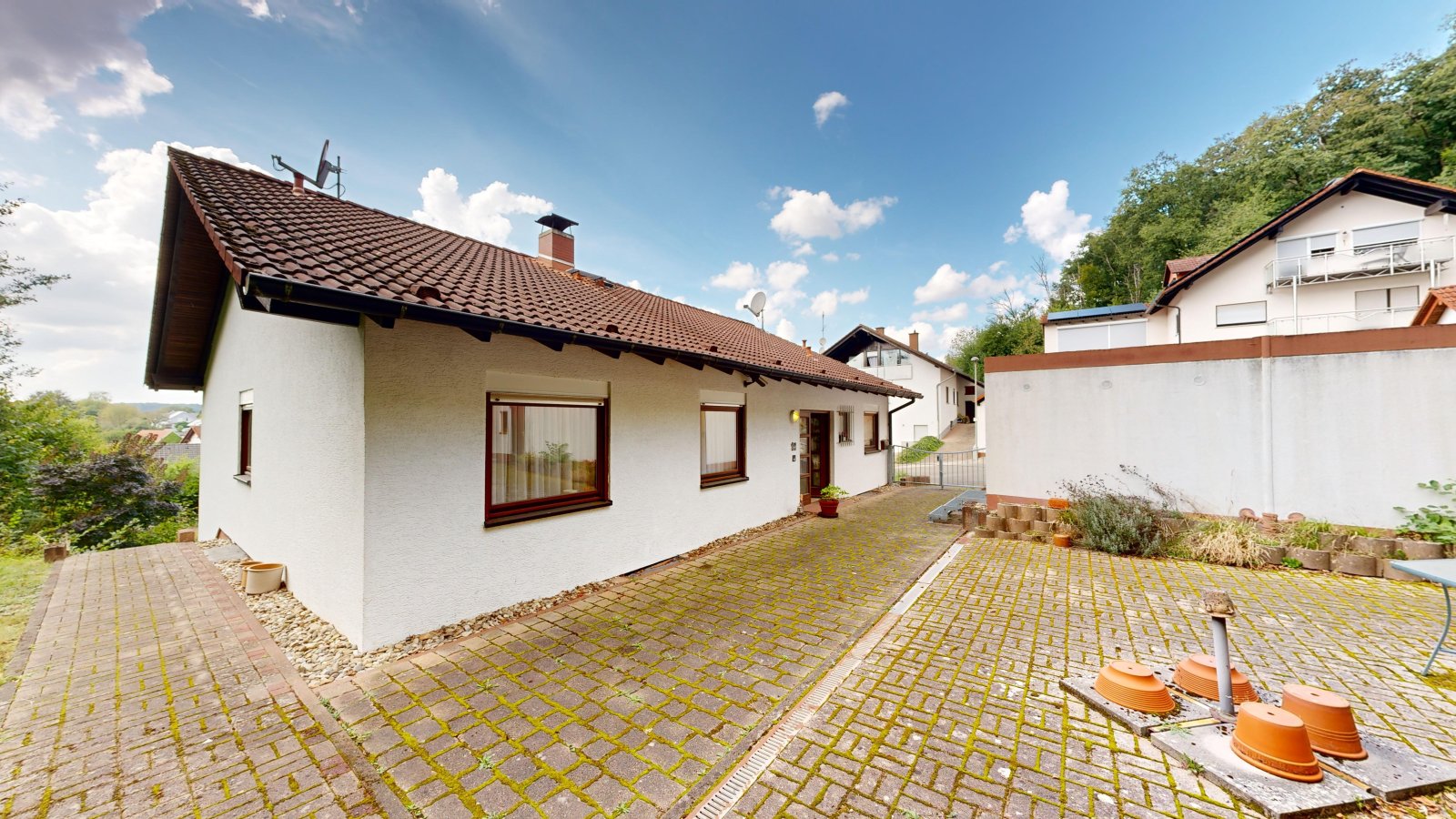
Innenhof / Freisitz
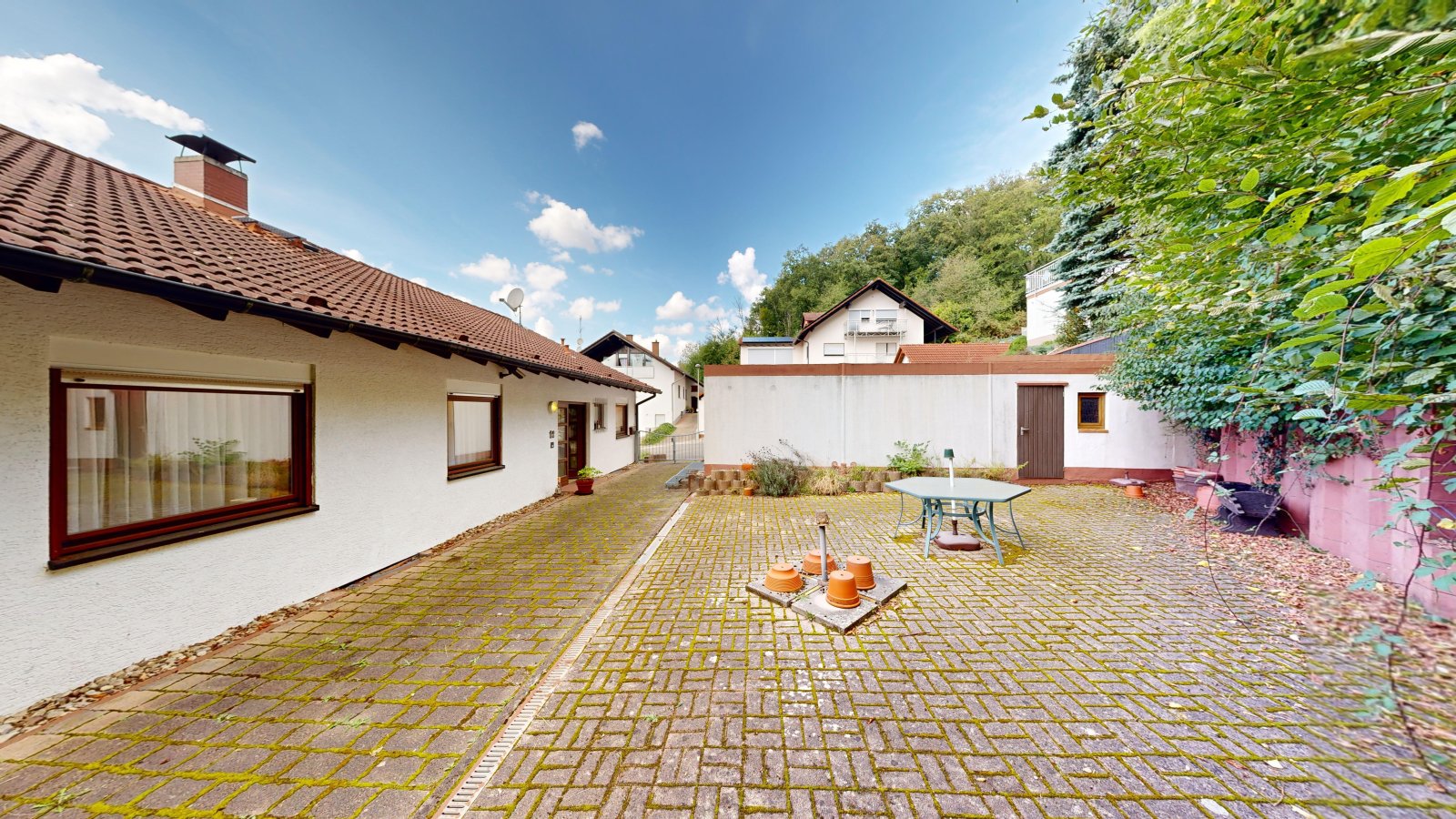
Innenhof / Freisitz
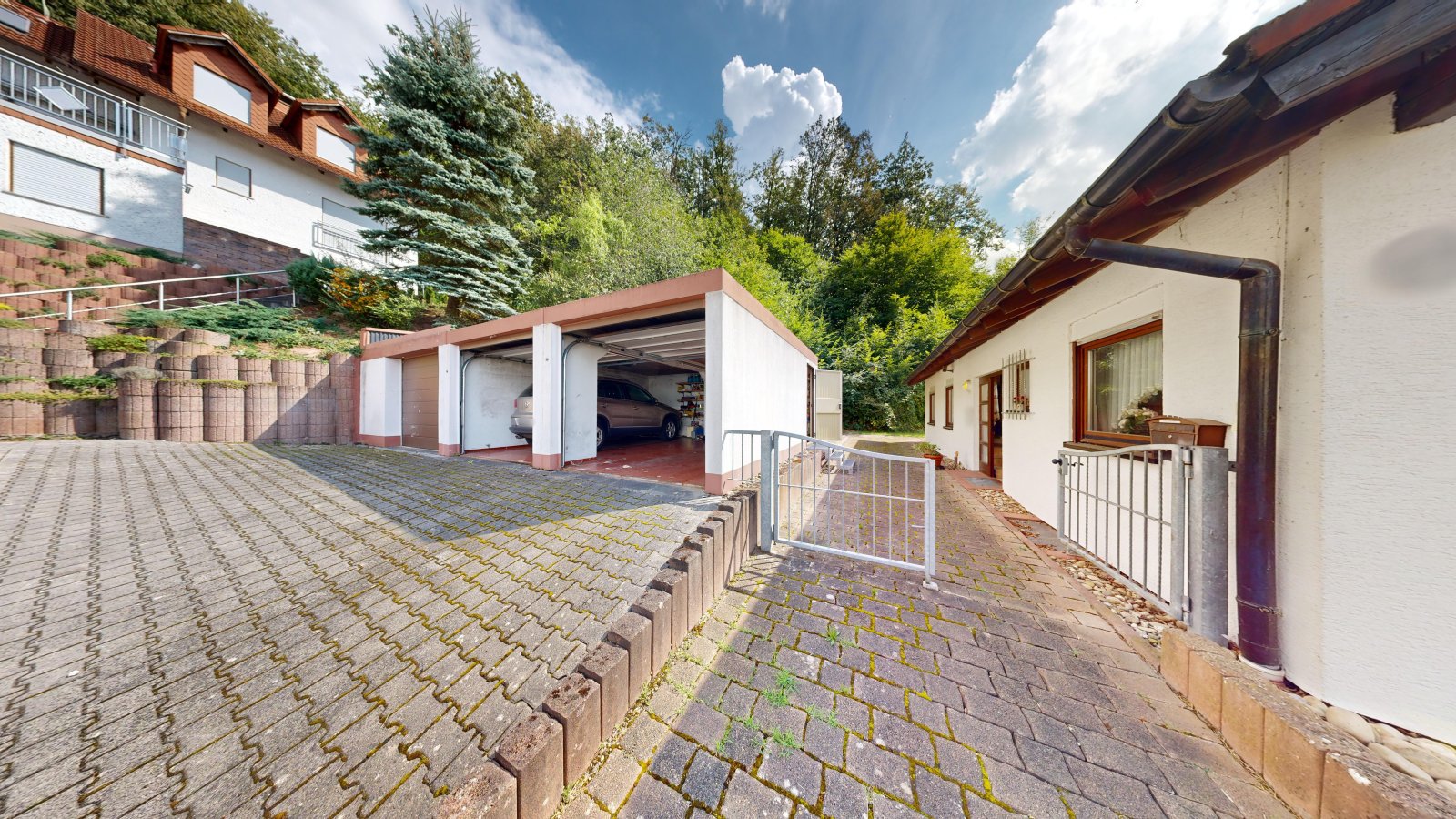
Außenansicht
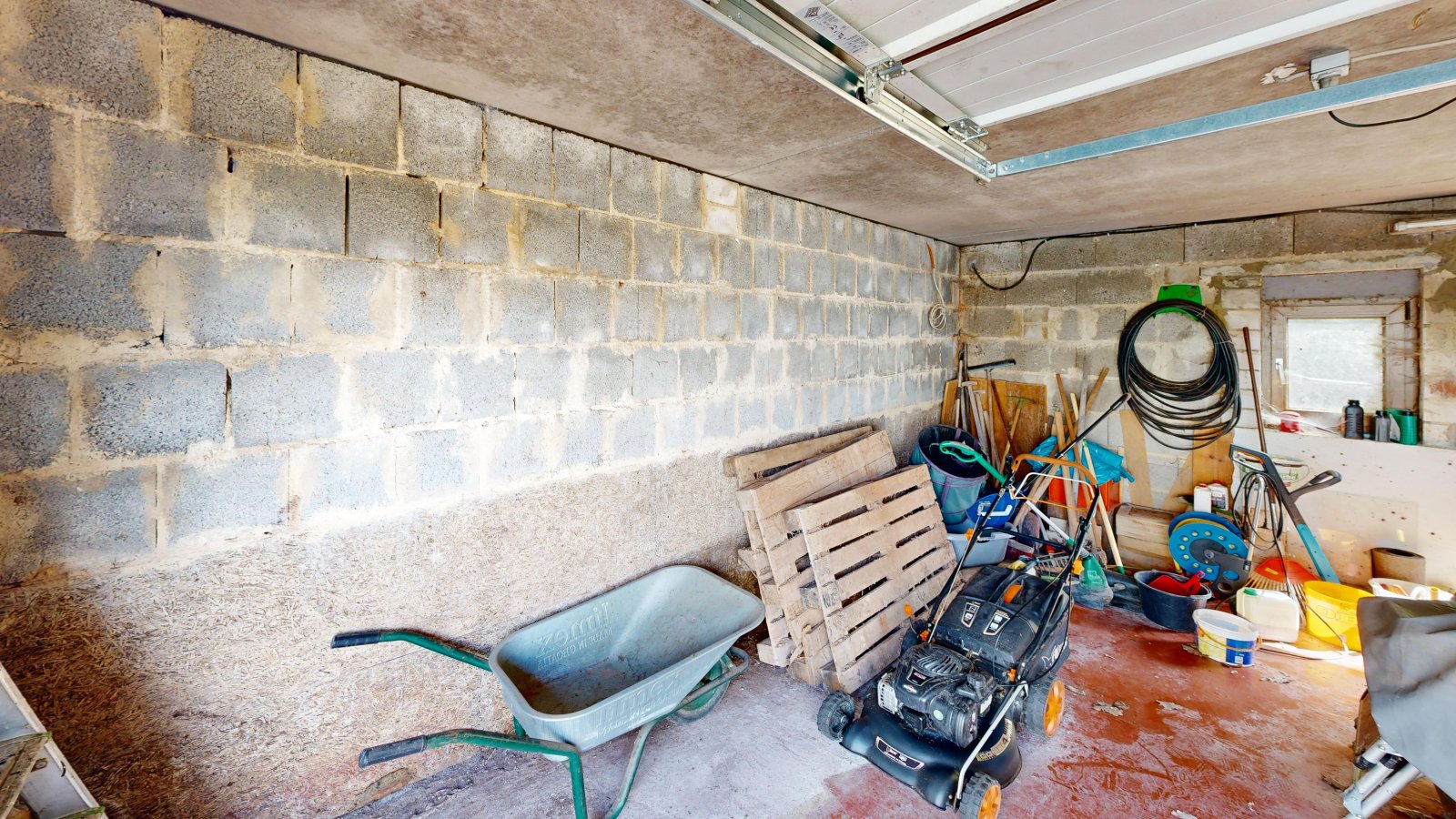
Garage
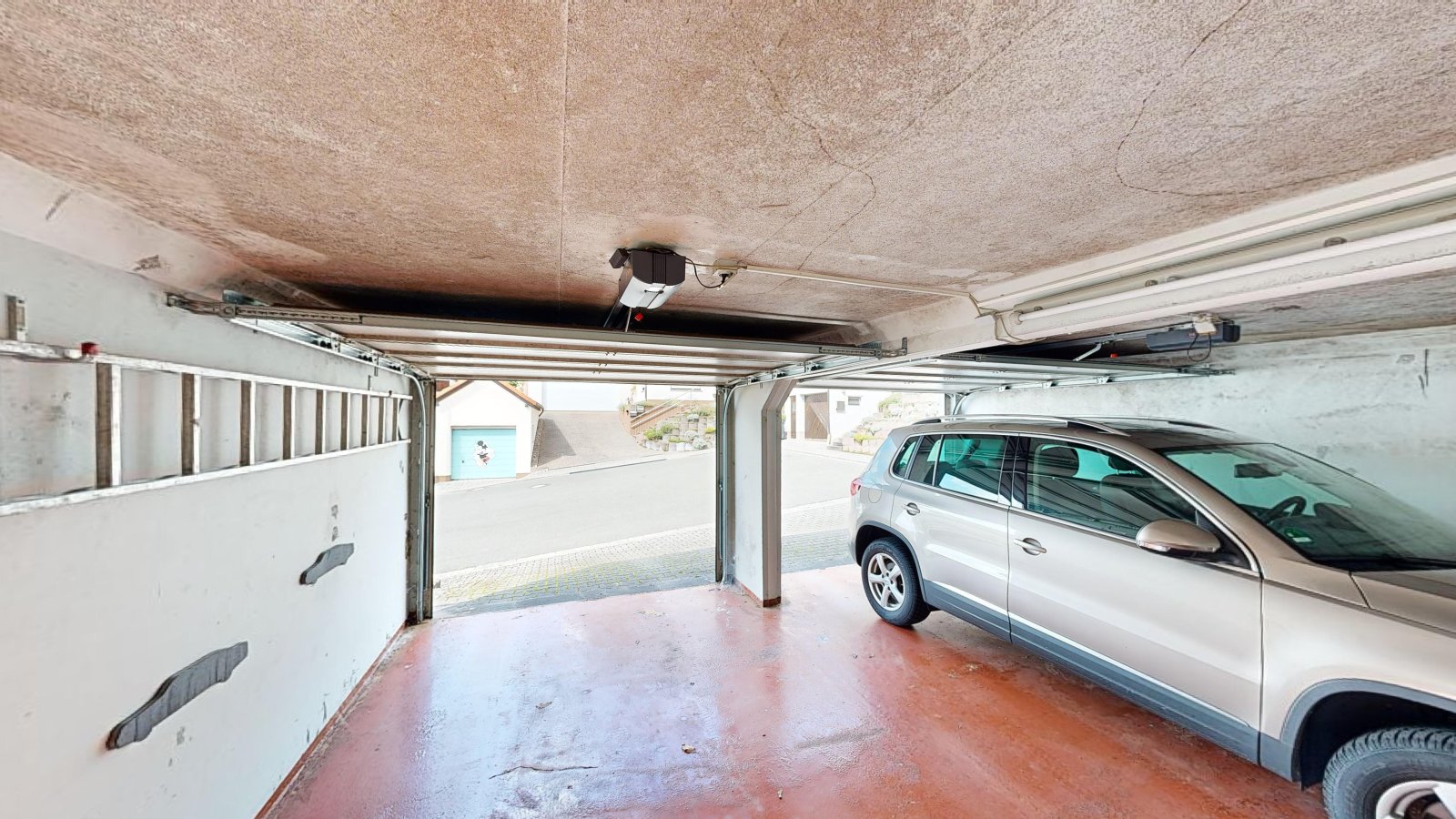
Doppelgarage
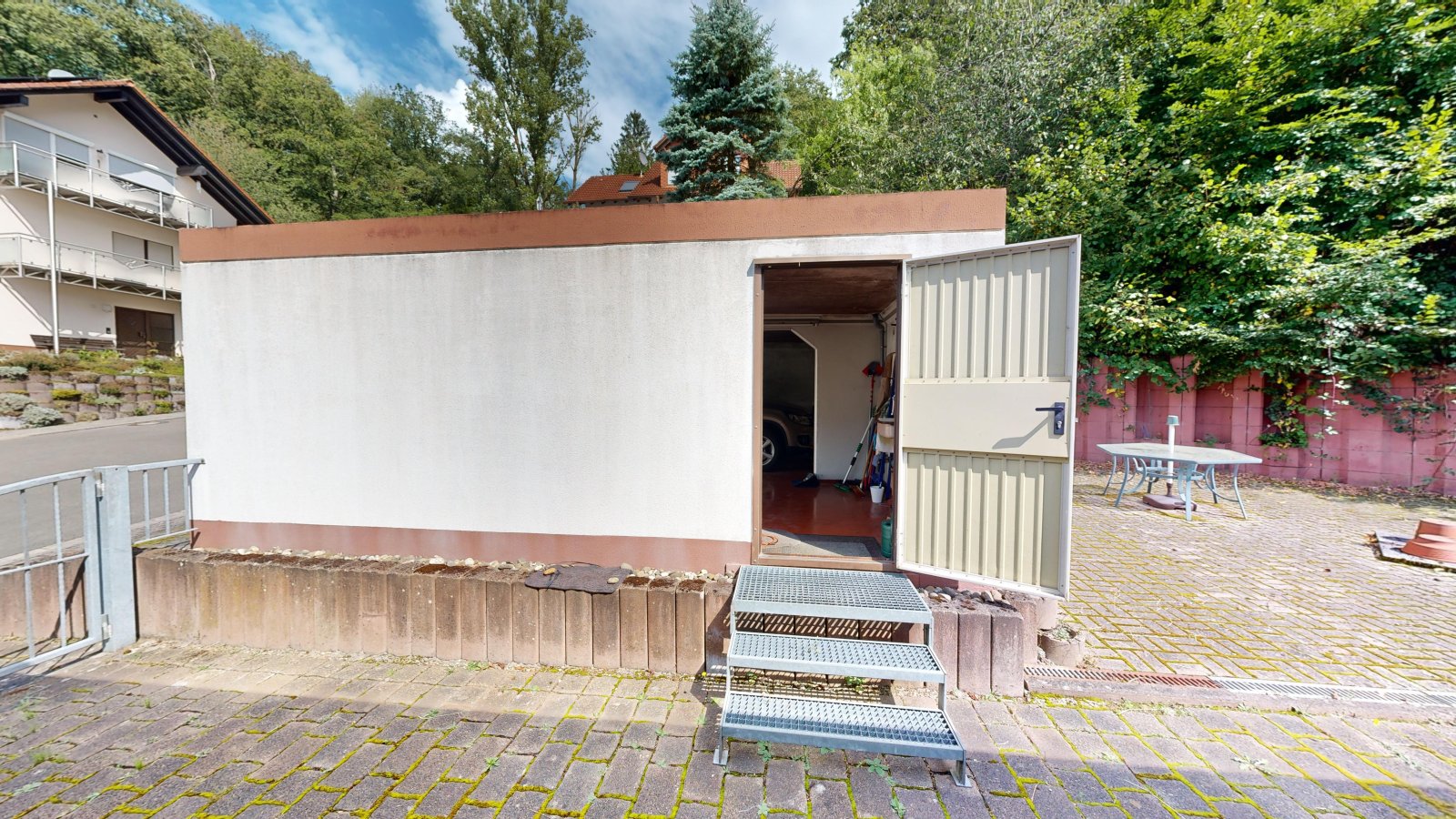
Doppelgarage
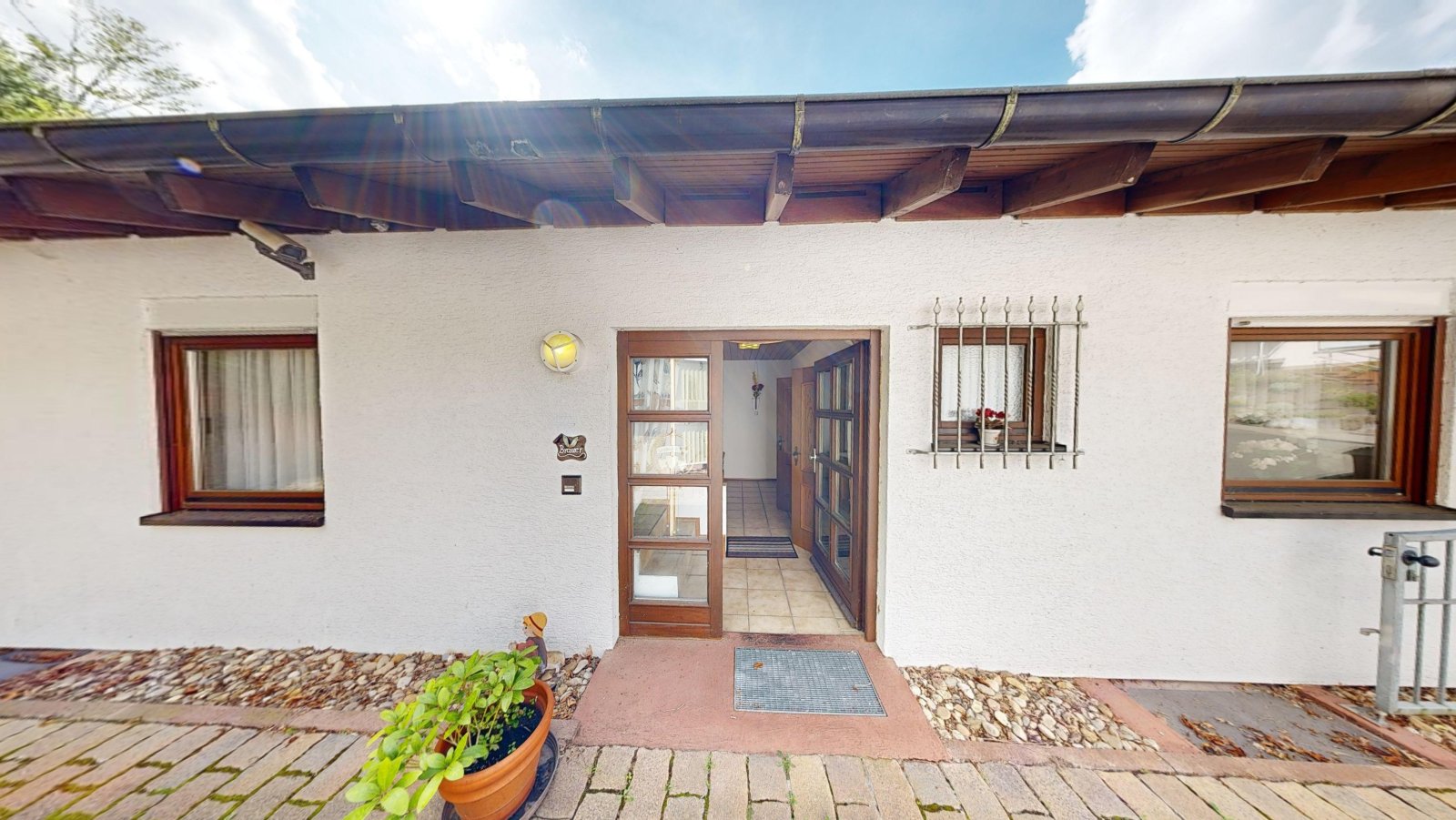
Hauseingang EG
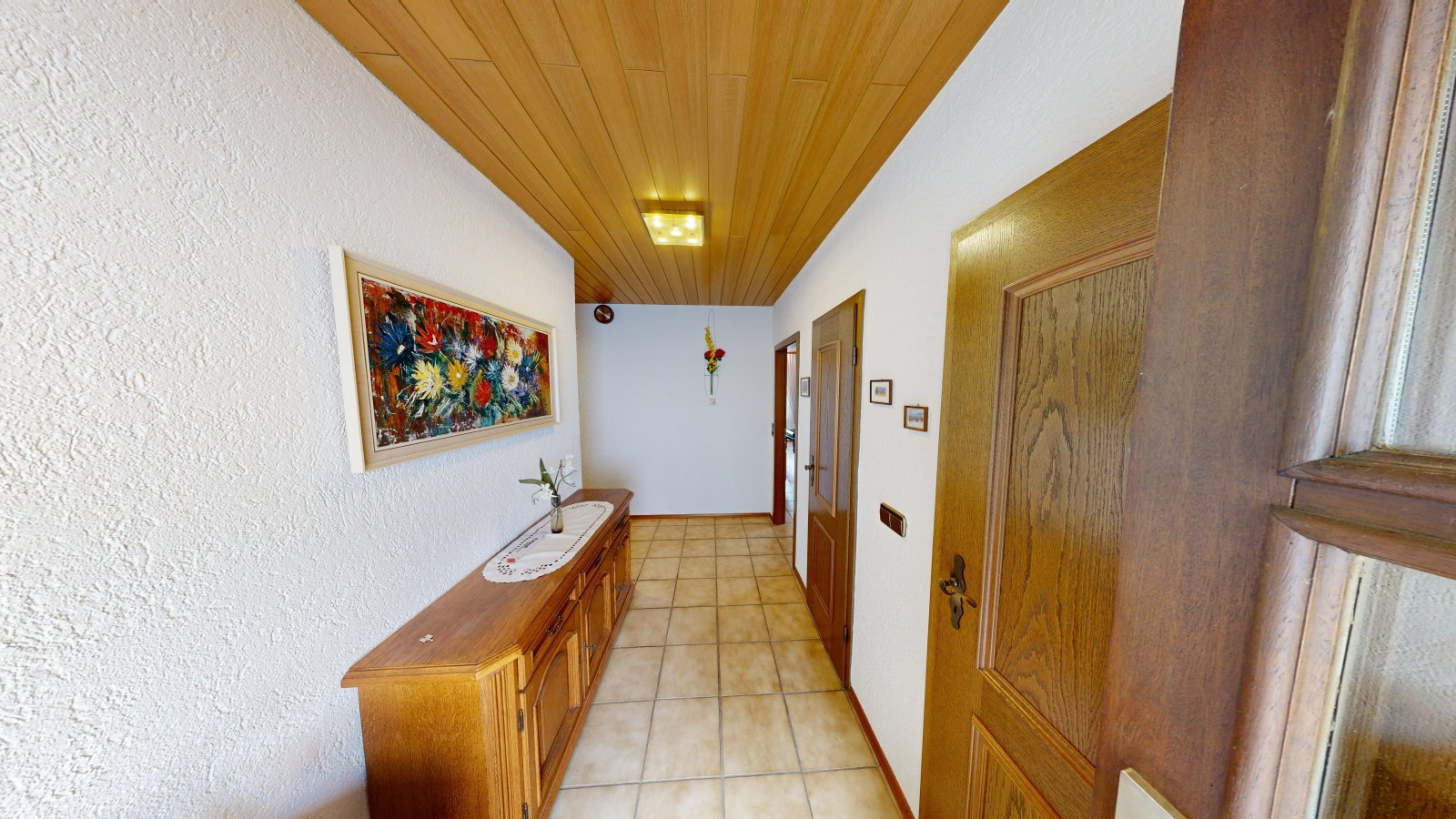
Flur EG
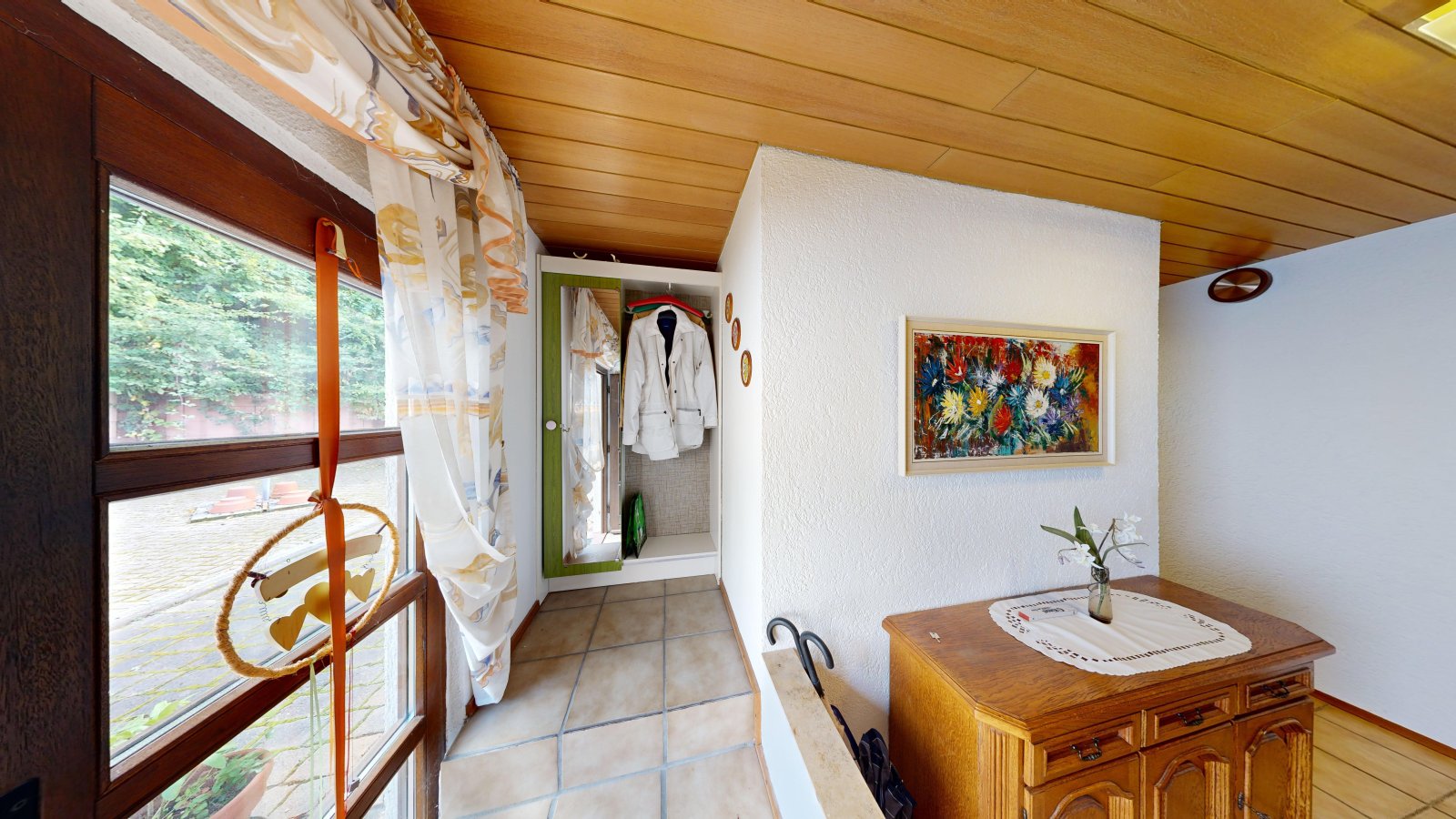
Flur EG
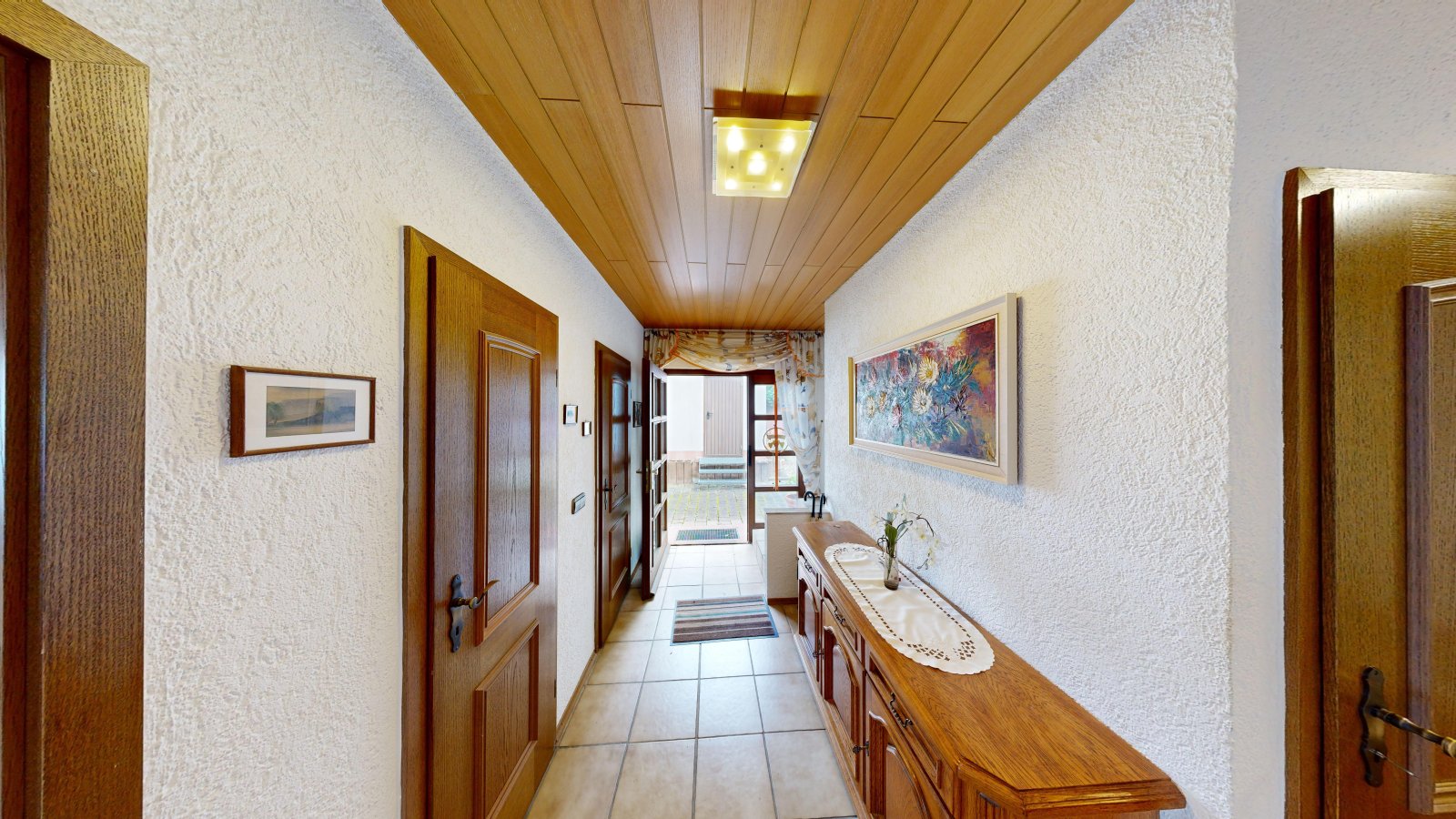
Flur EG
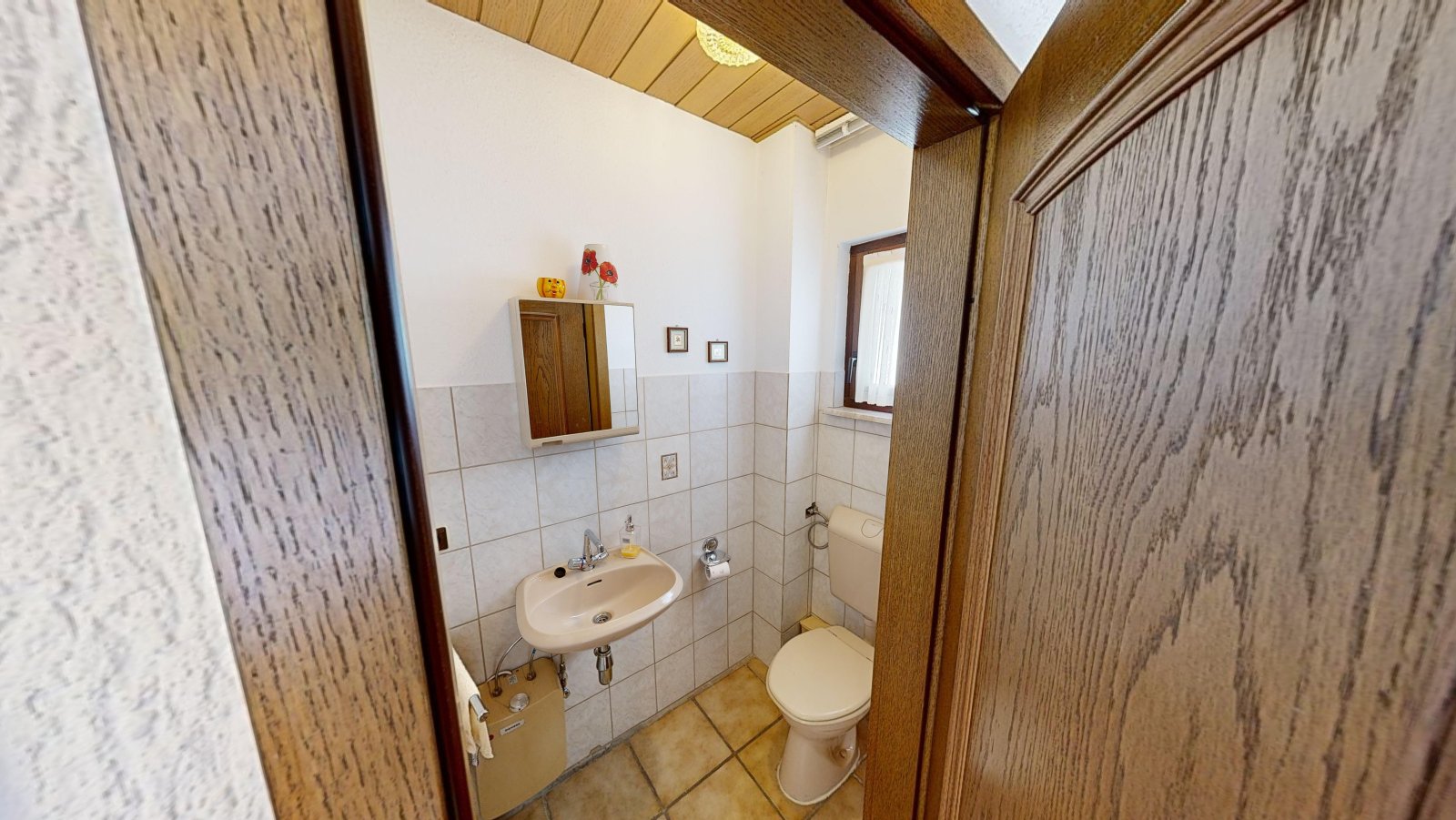
Gäste-WC EG
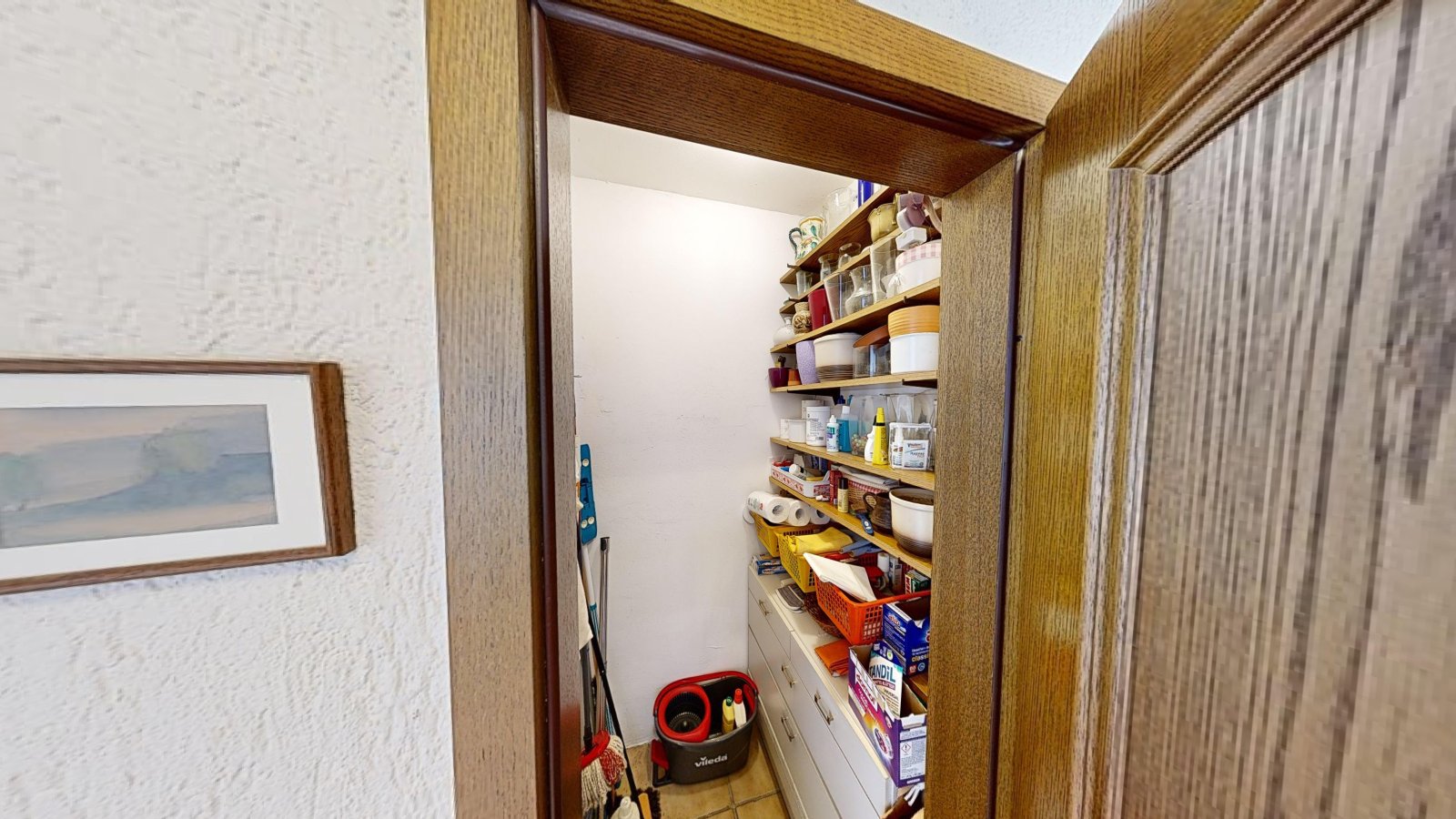
Abstellraum EG
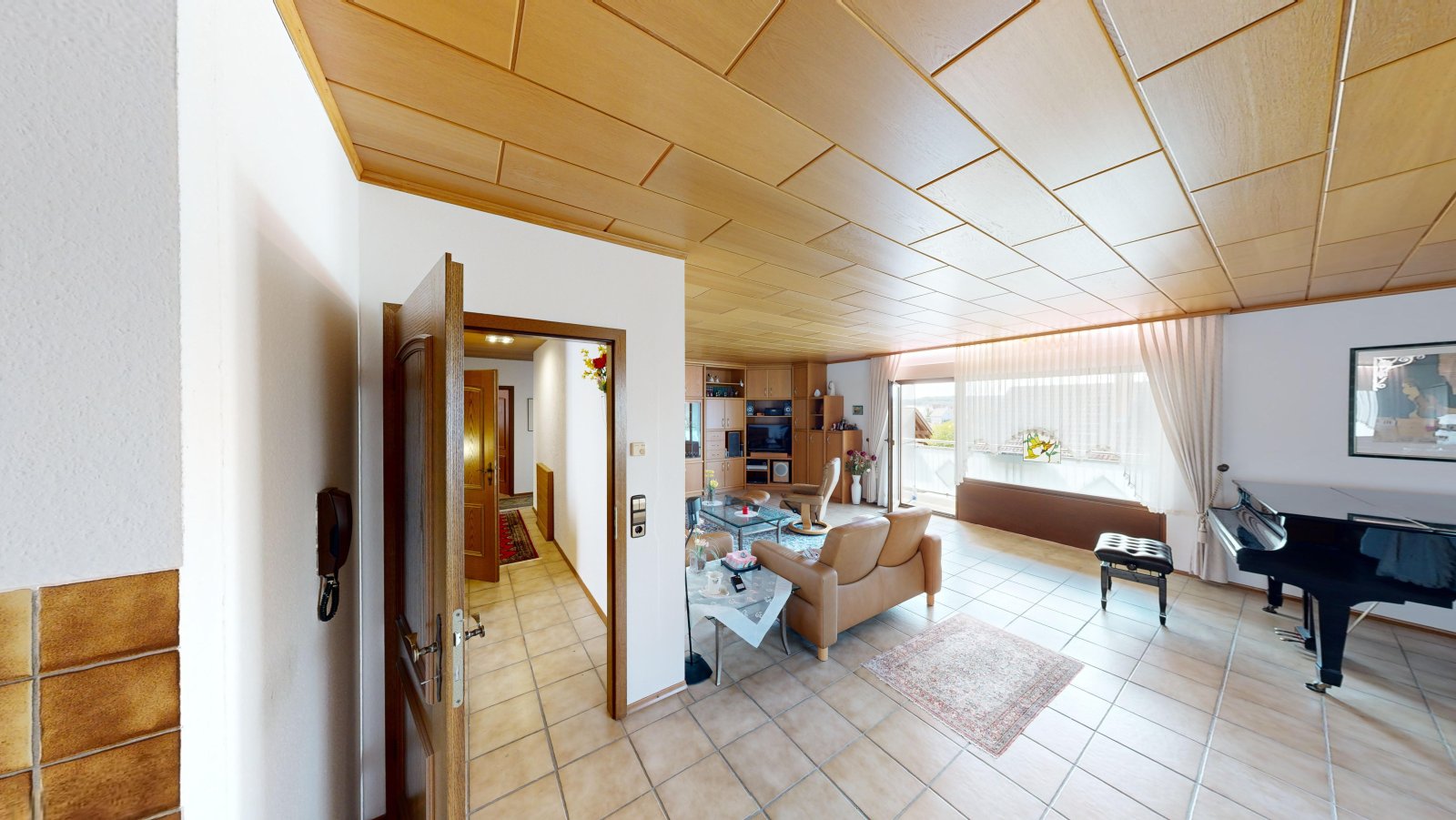
Wohn-/ Esszimmer EG
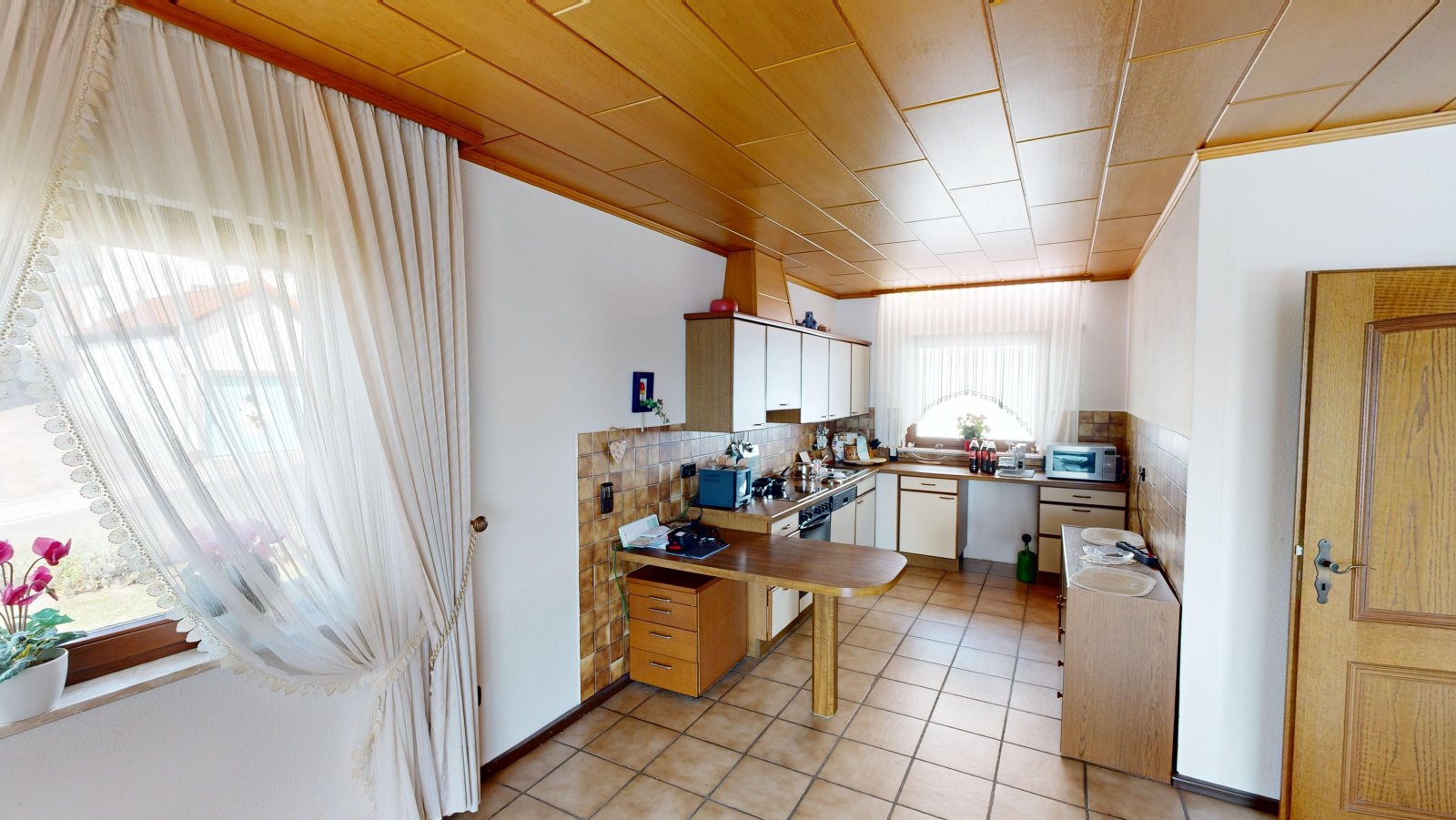
Wohn-/ Esszimmer / Küche EG
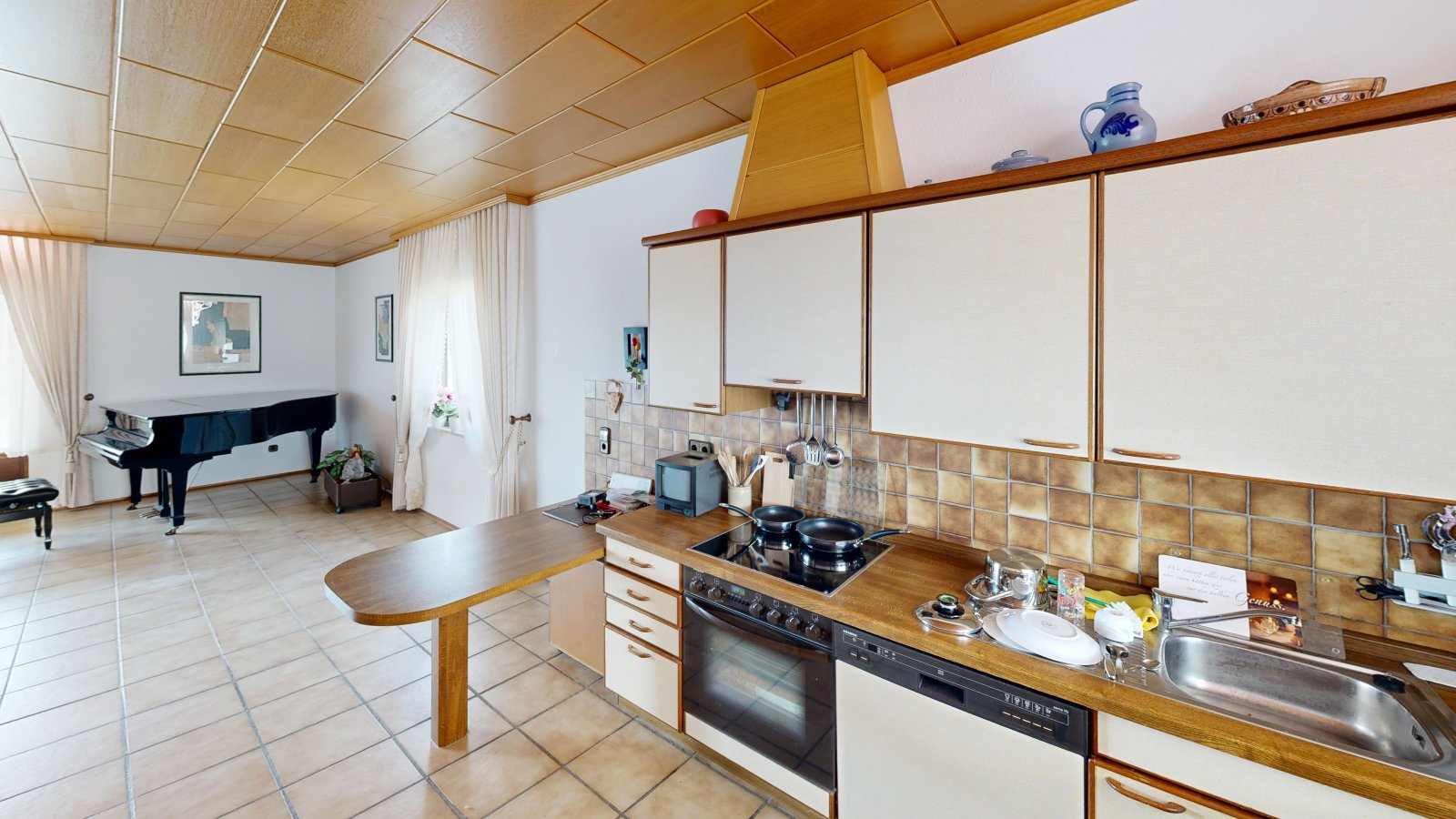
Wohn-/ Esszimmer / Küche EG

Wohn-/ Esszimmer / Küche EG
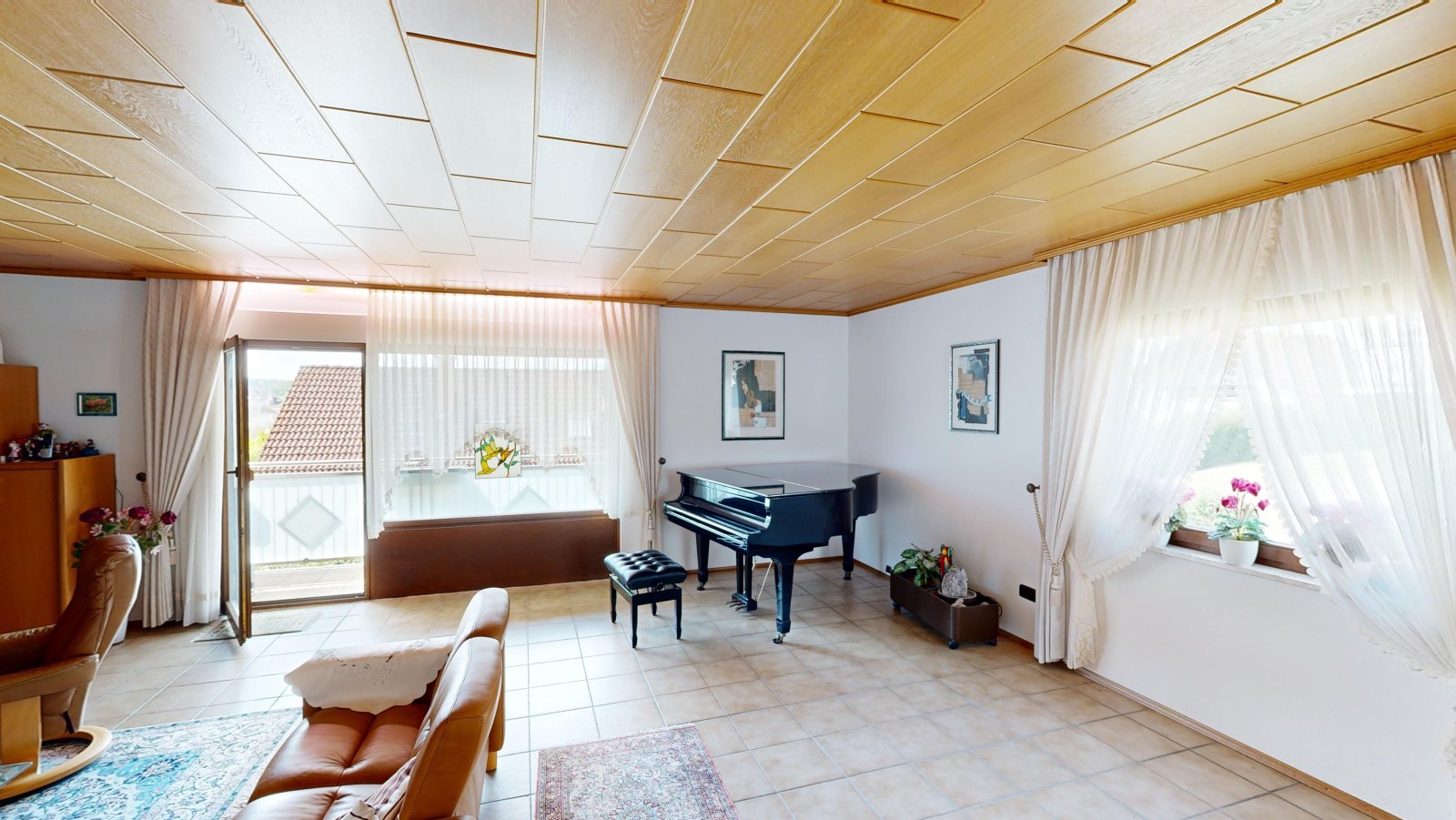
Wohn-/ Esszimmer EG
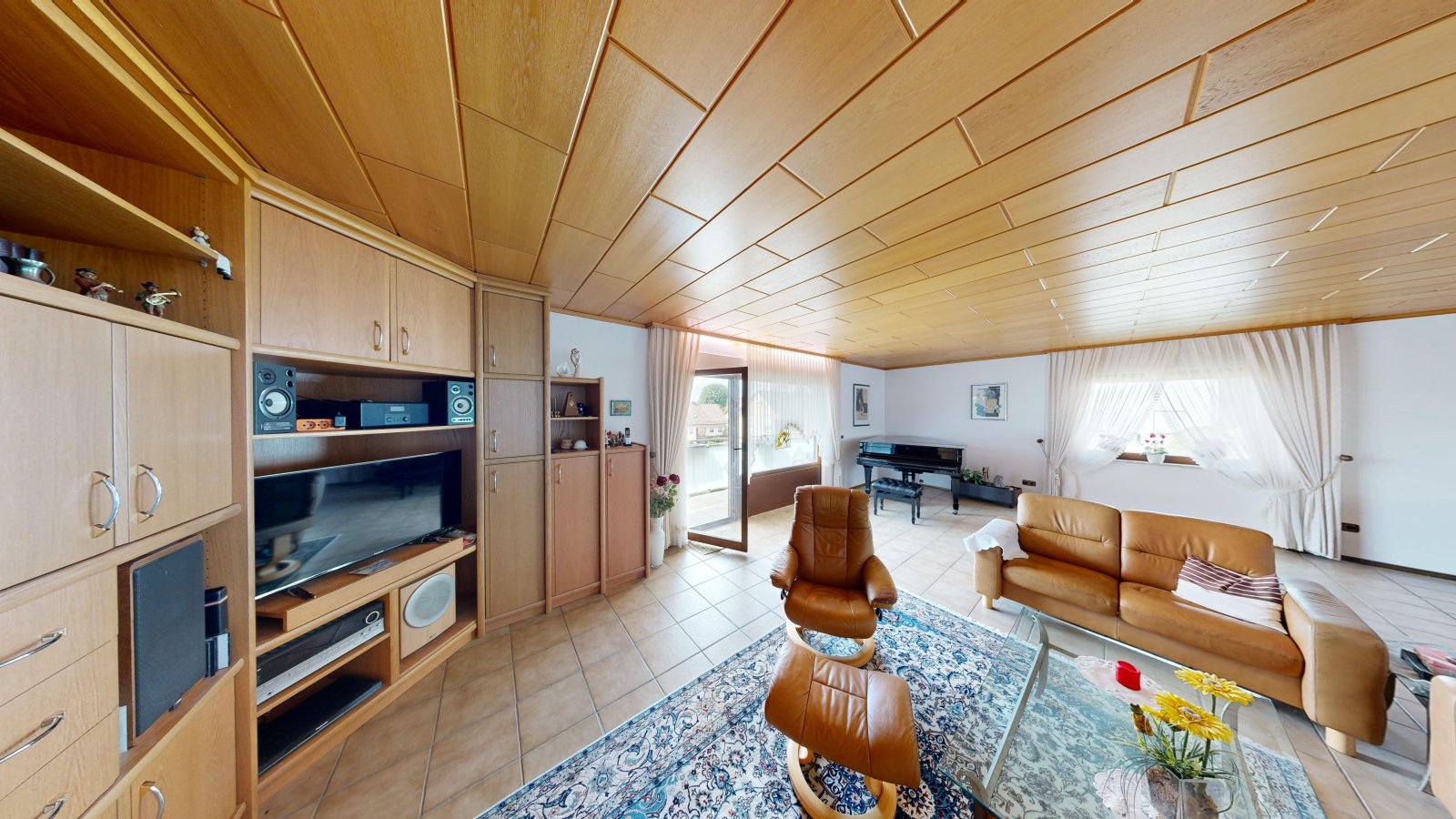
Wohn-/ Esszimmer EG
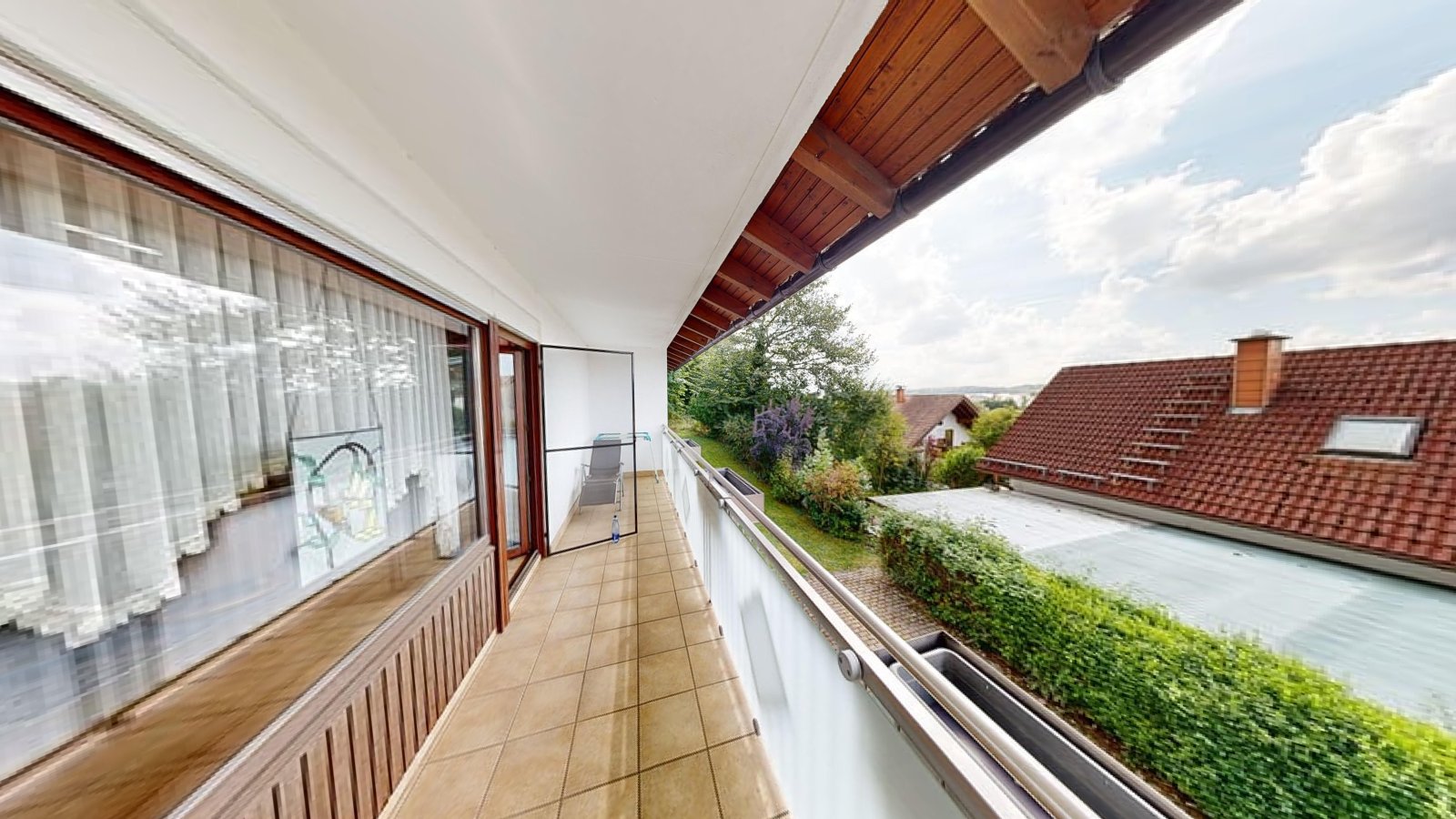
Balkon EG
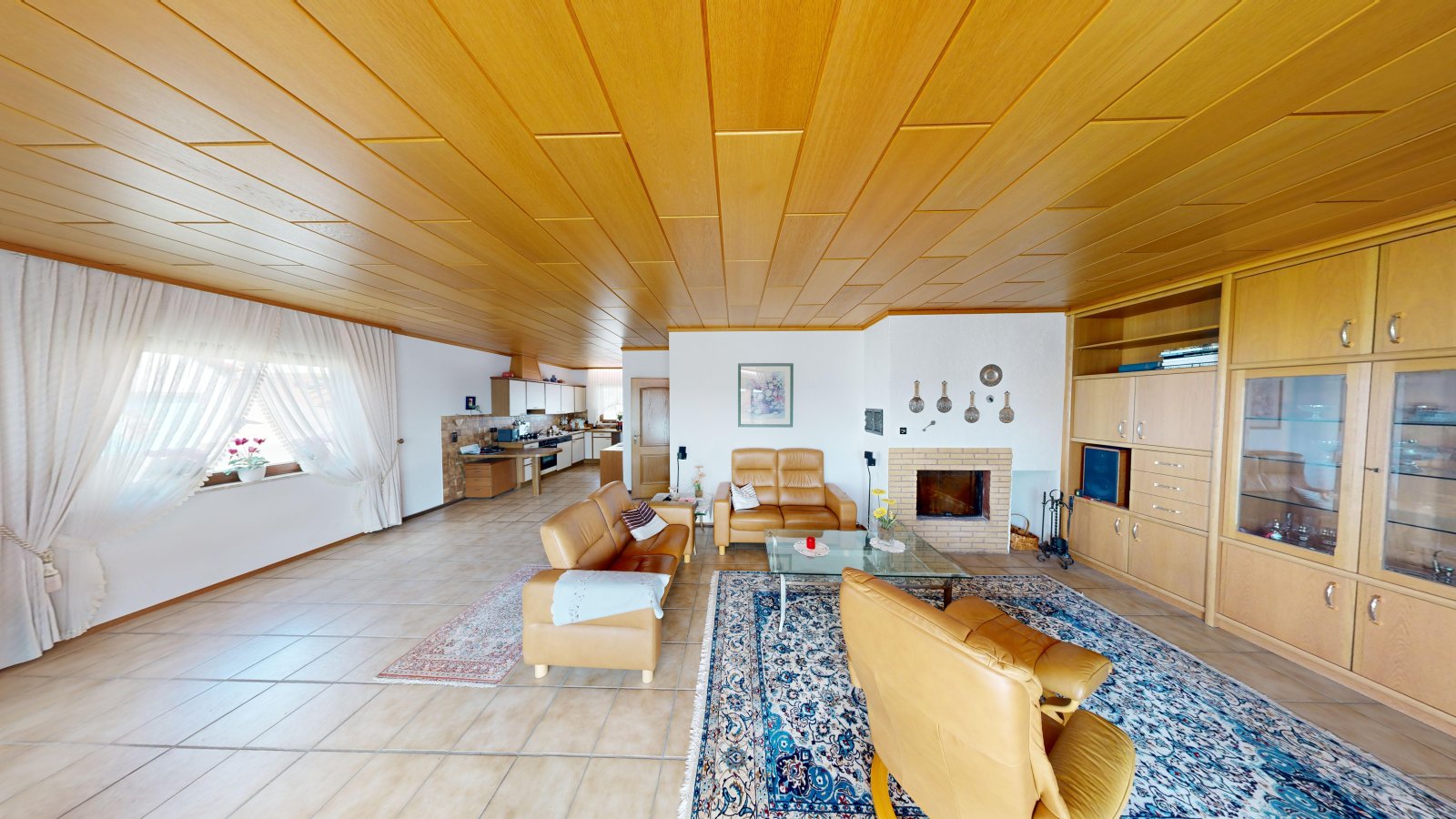
Wohn-/ Esszimmer EG
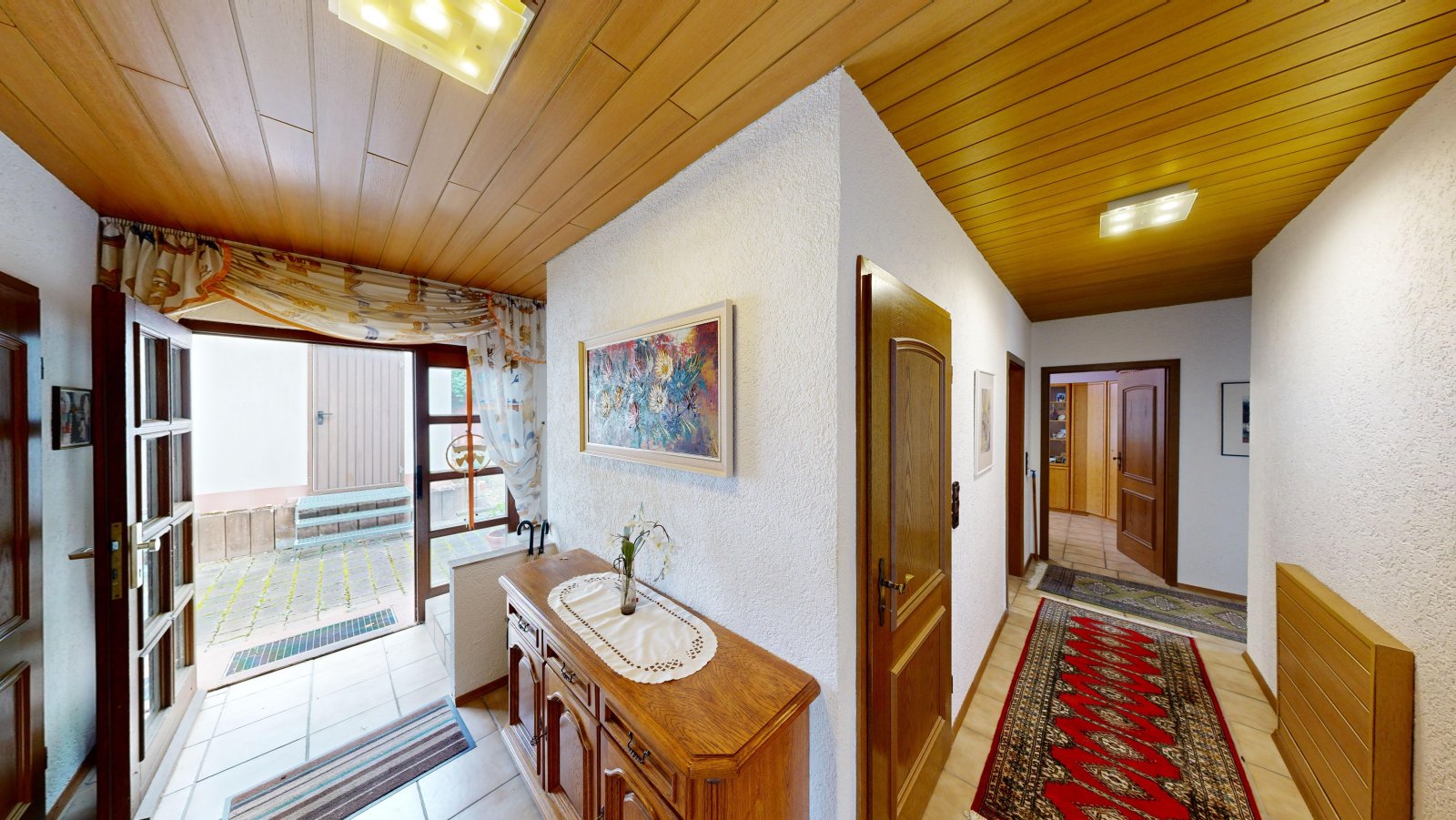
Flur EG
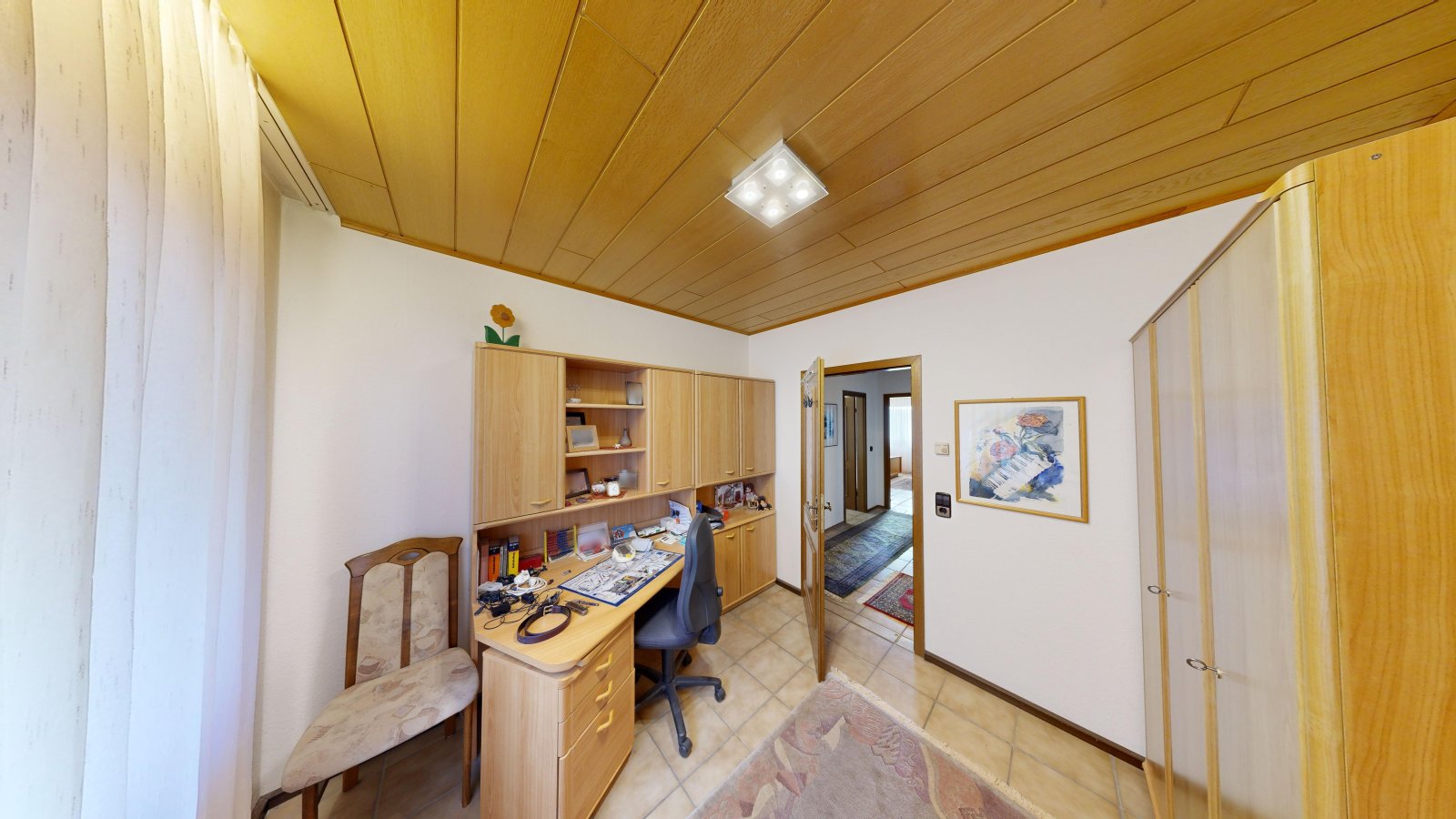
Arbeitszimmer EG
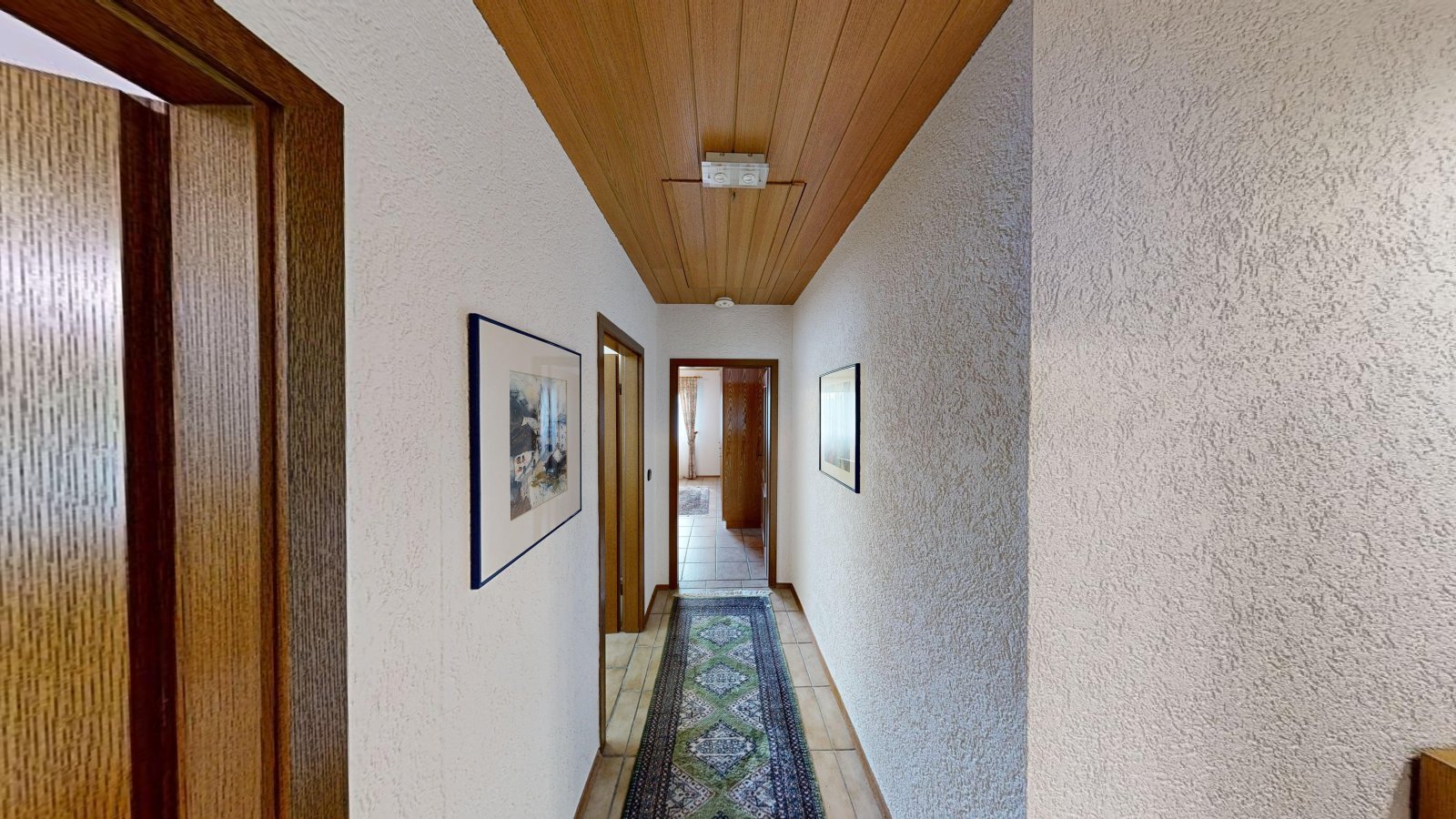
Flur EG
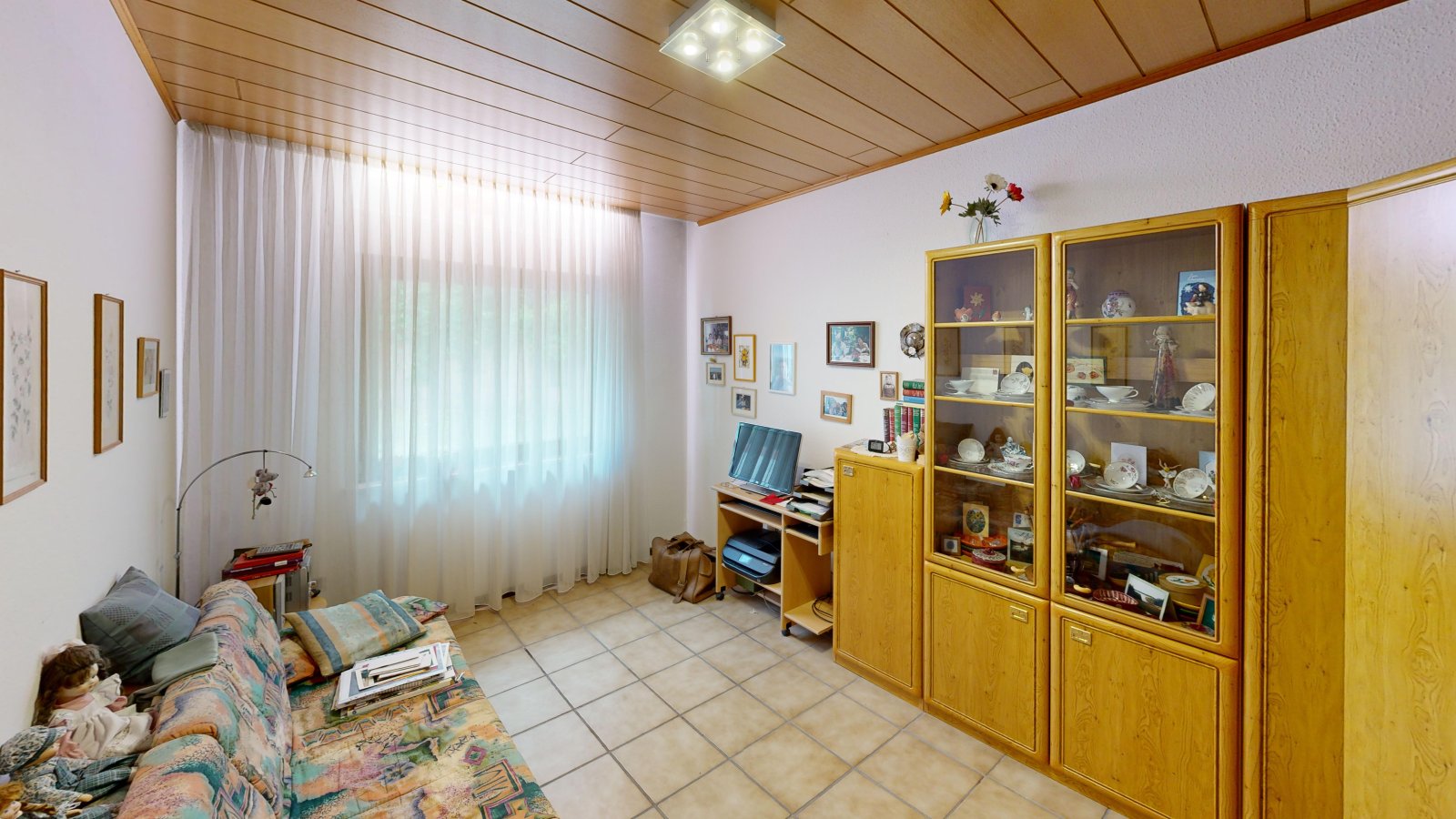
Gäste-Zimmer EG
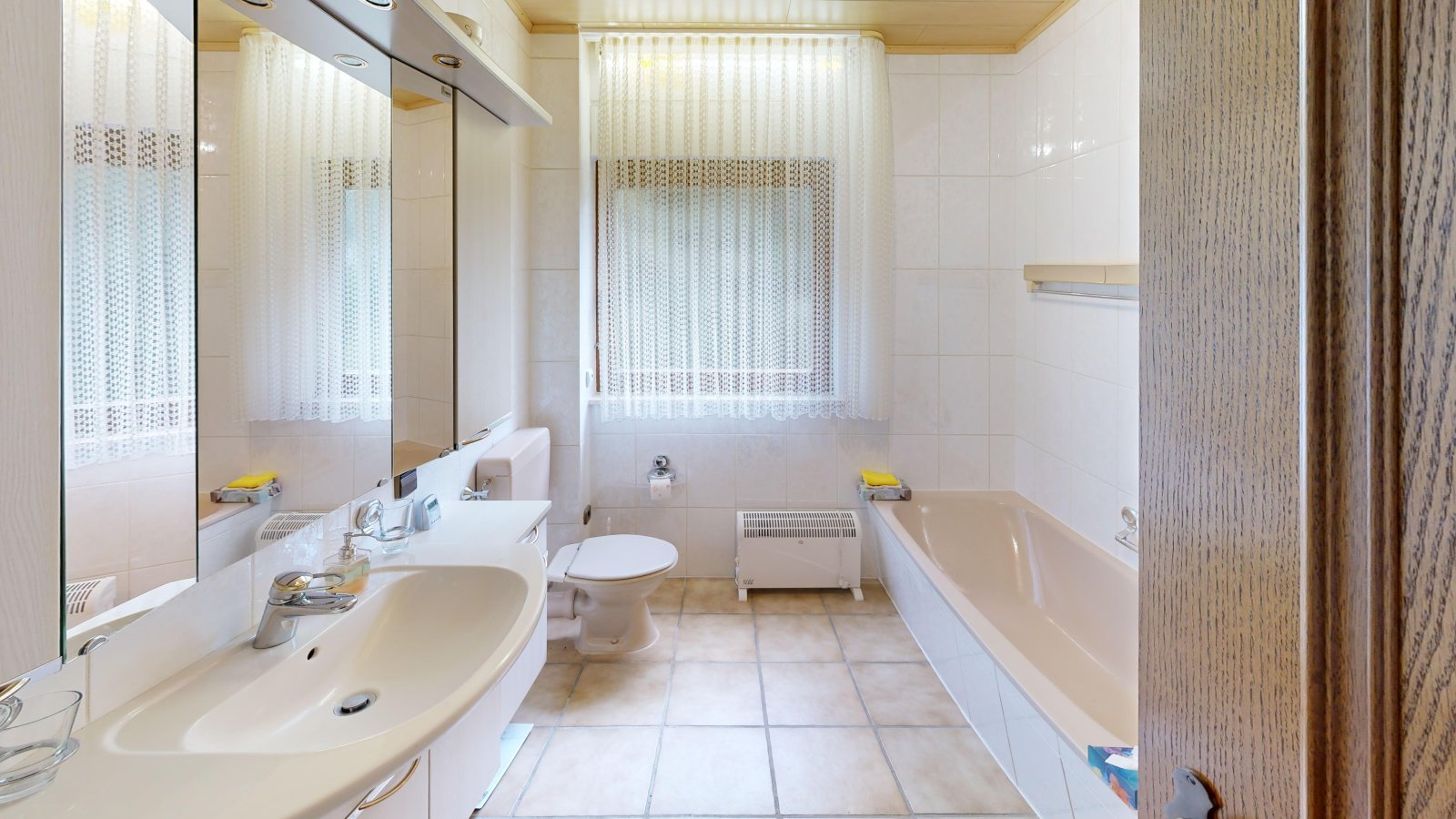
Bad EG
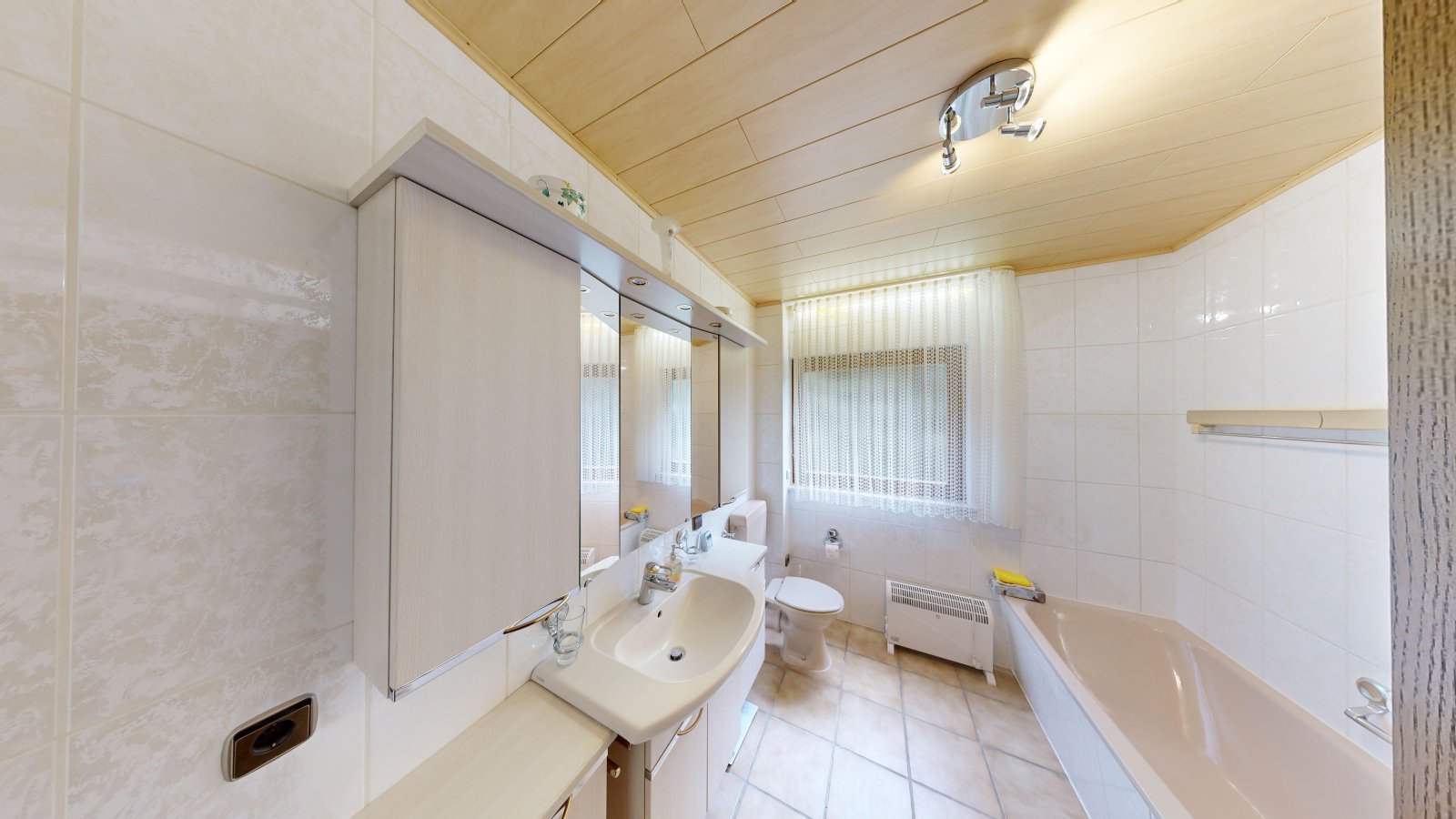
Bad EG
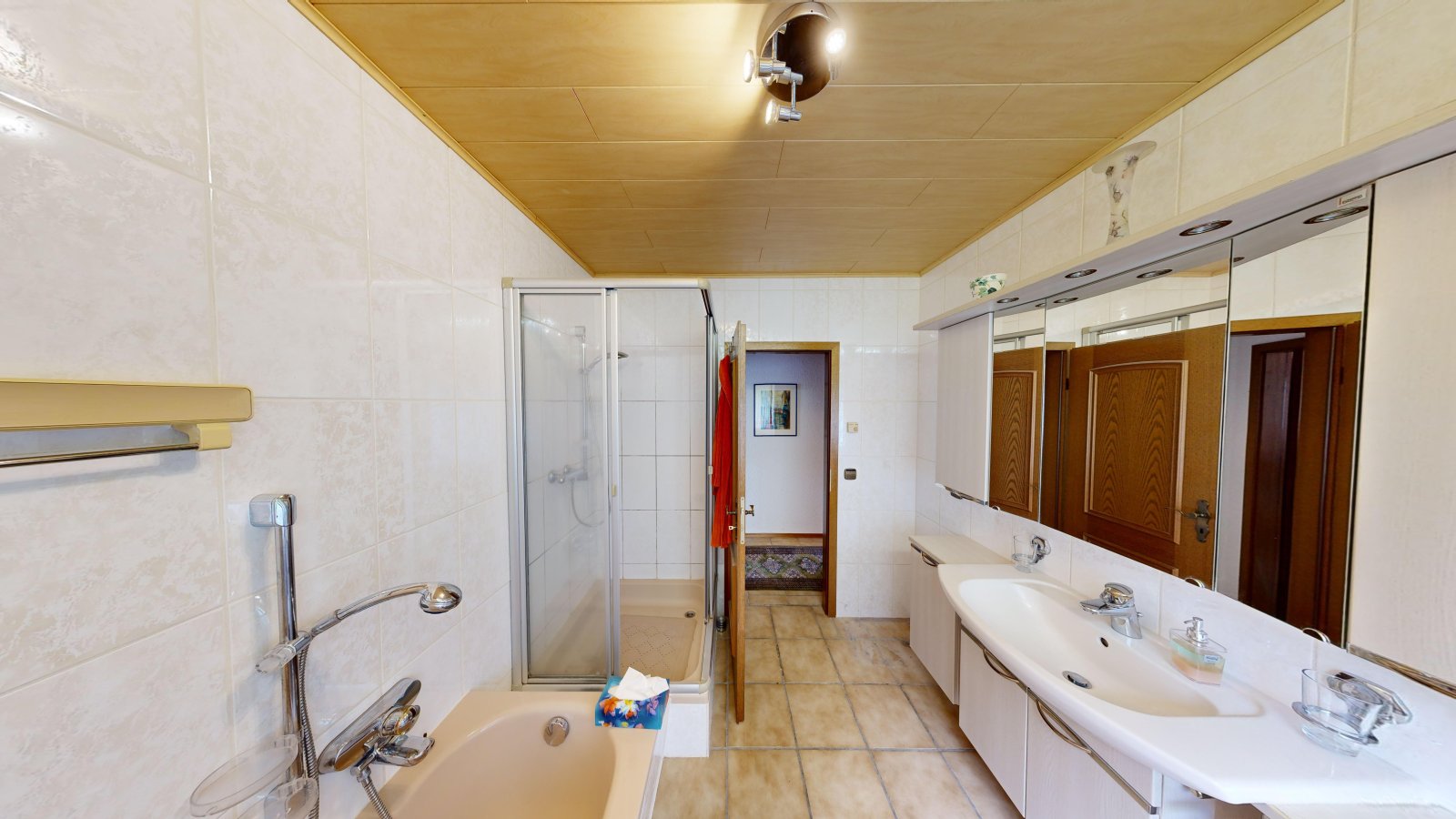
Bad EG
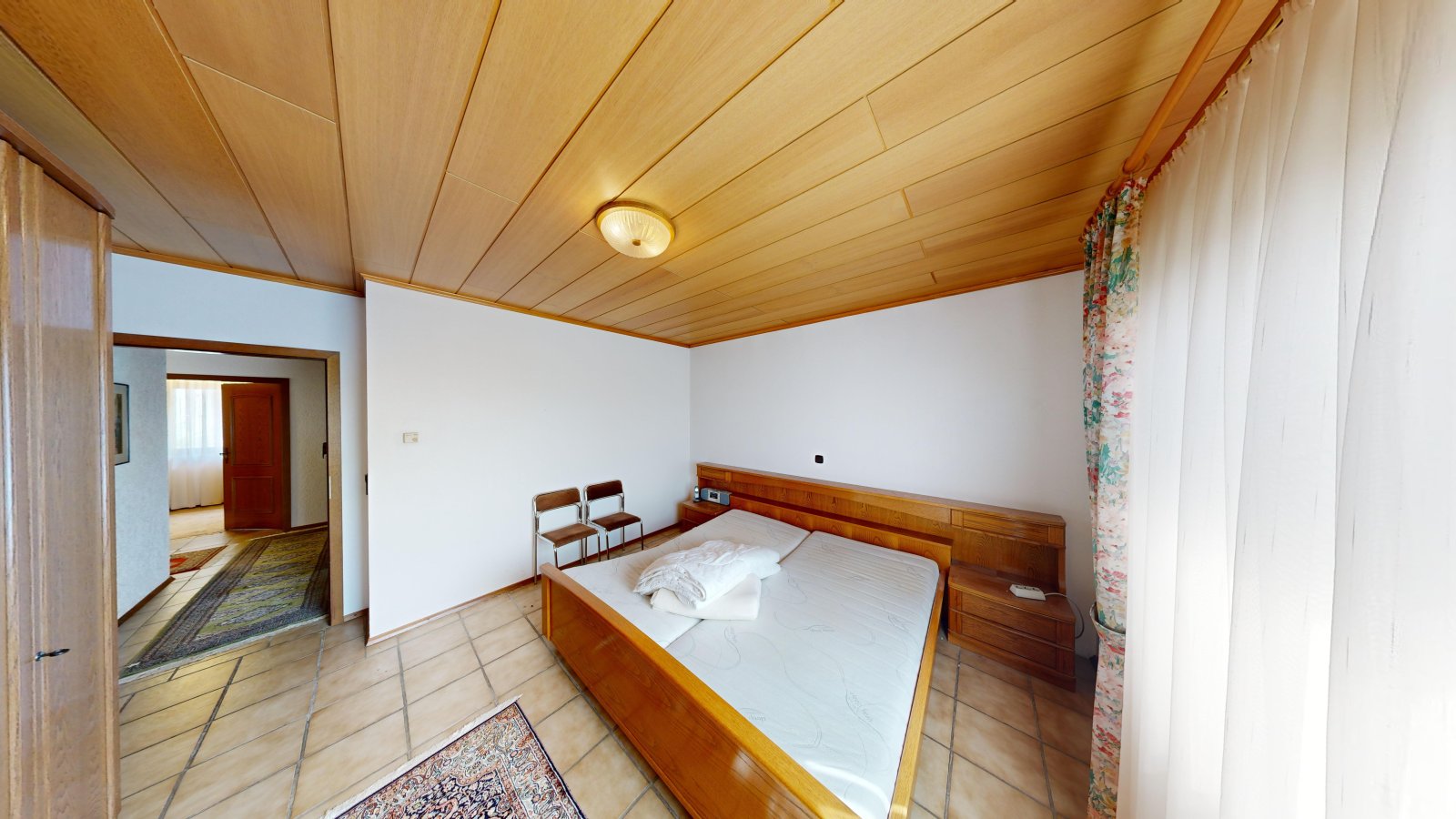
Schlafzimmer EG
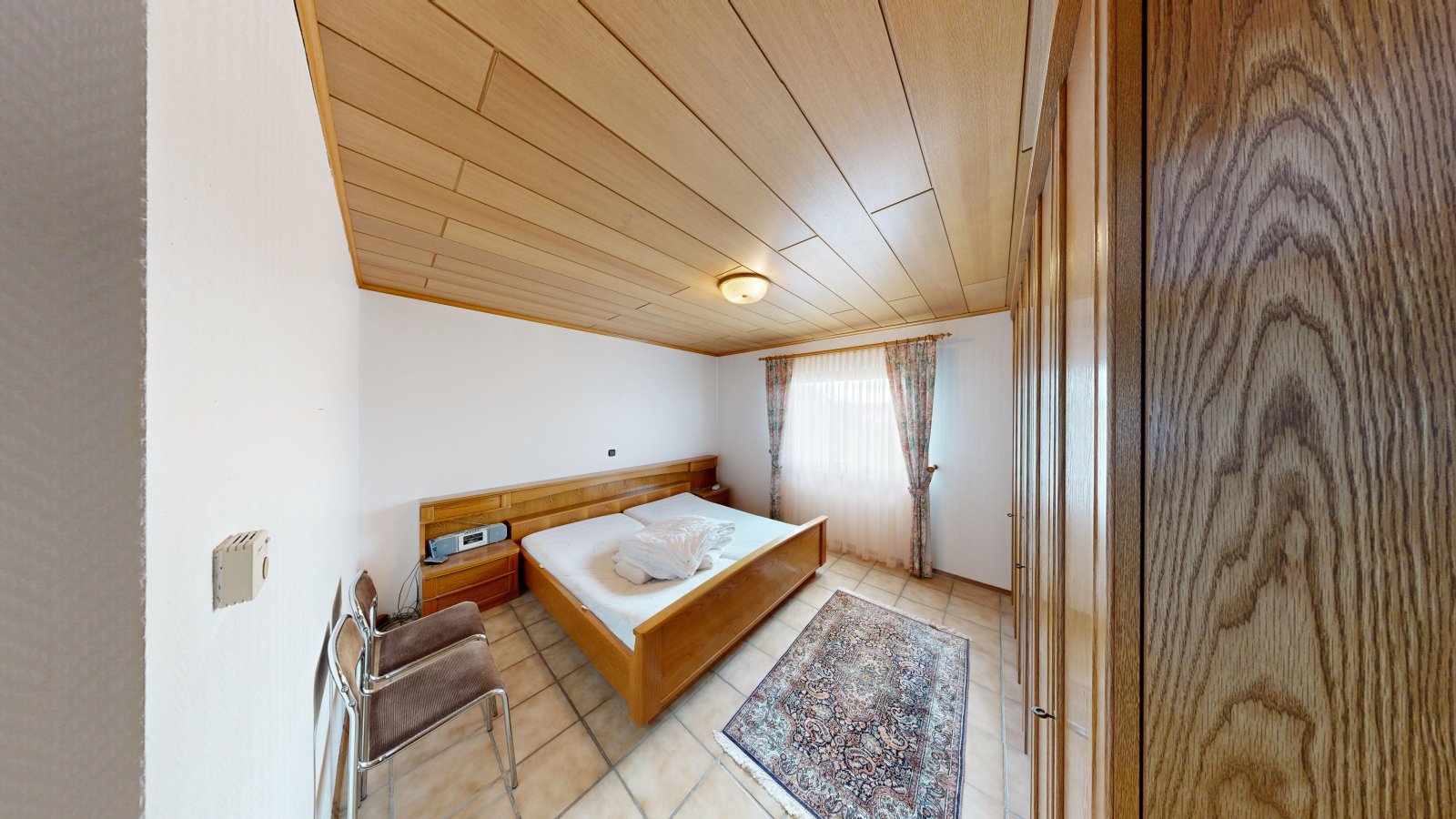
Schlafzimmer EG
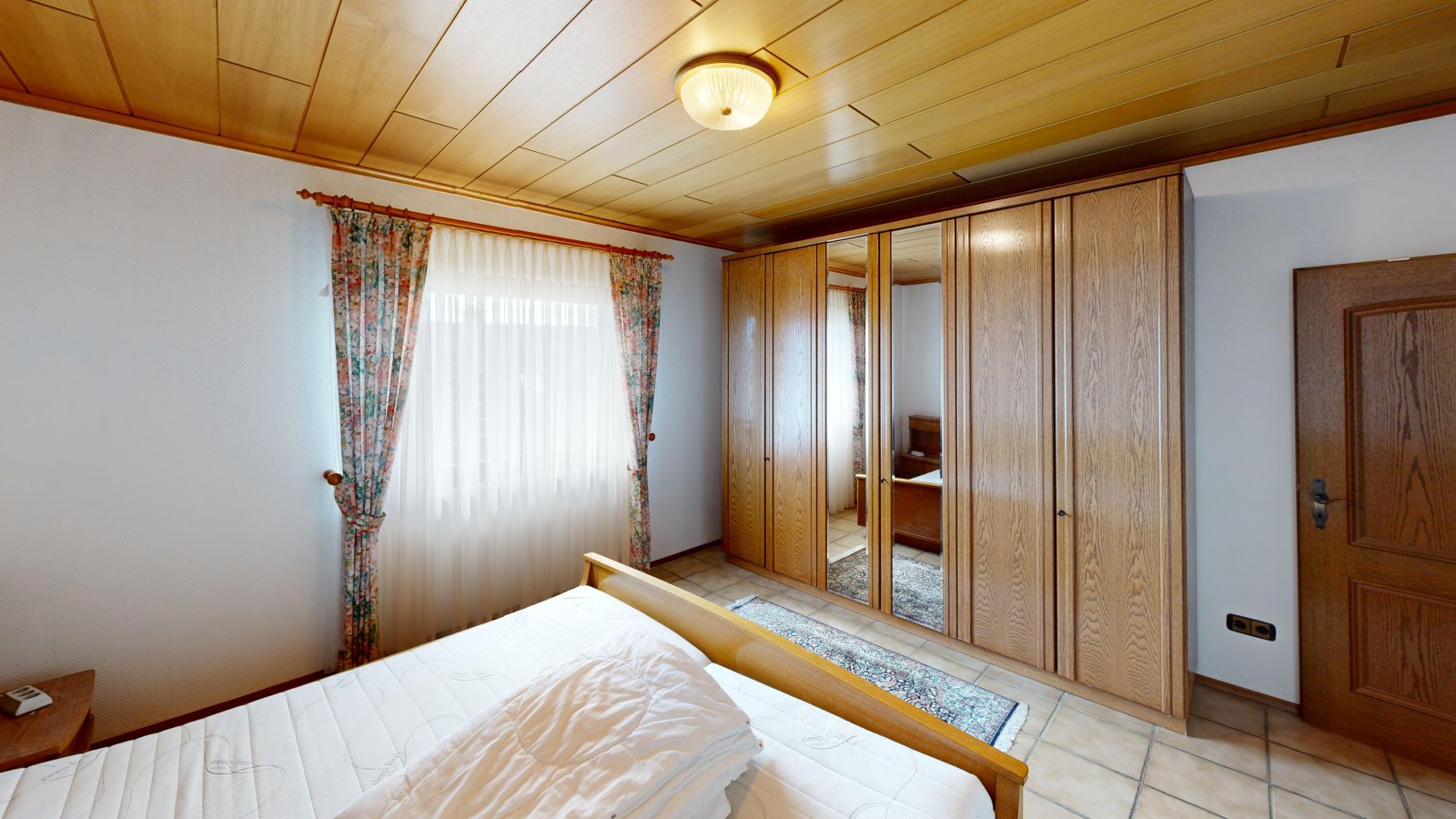
Schlafzimmer EG
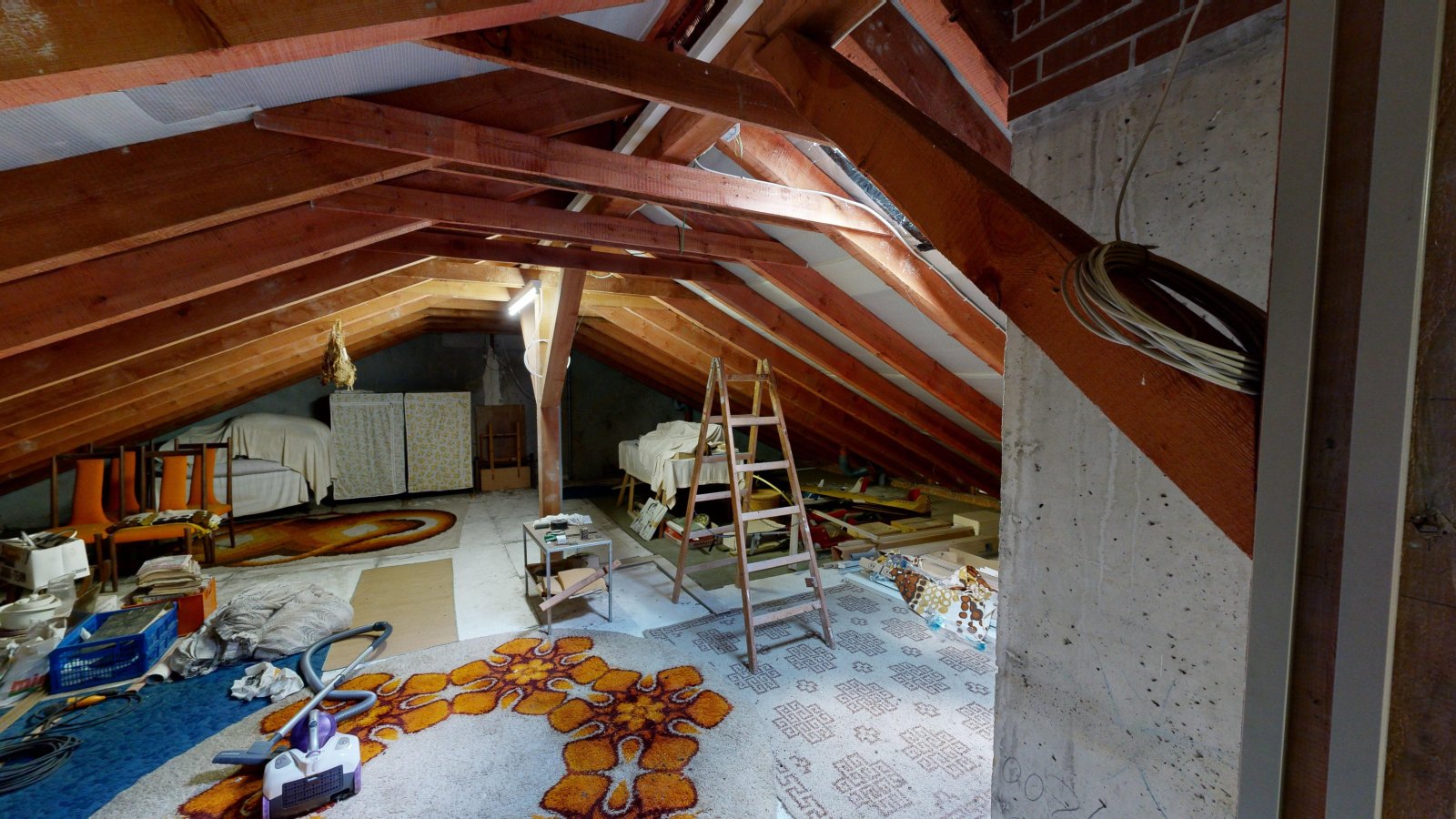
Dachboden
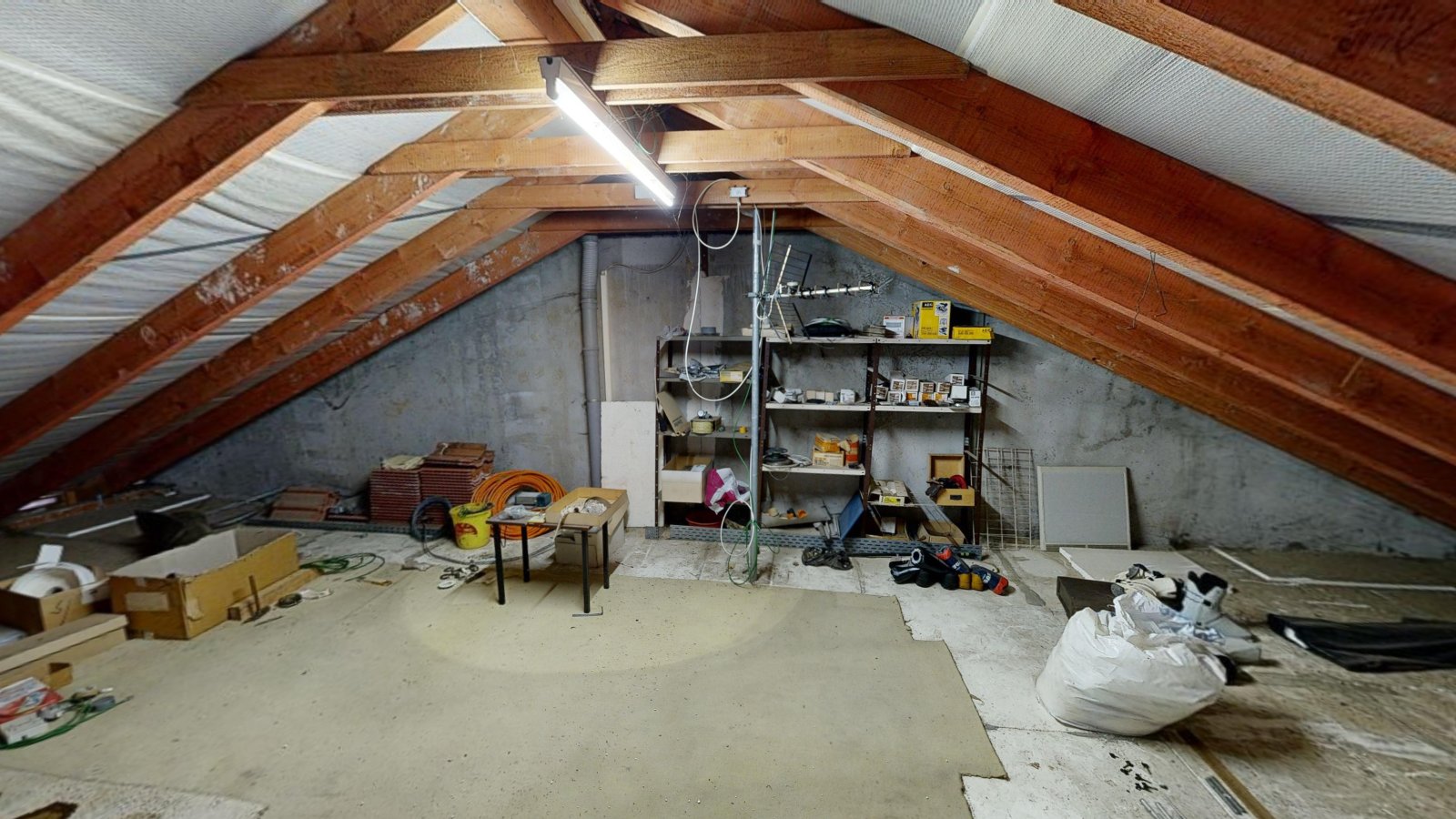
Dachboden
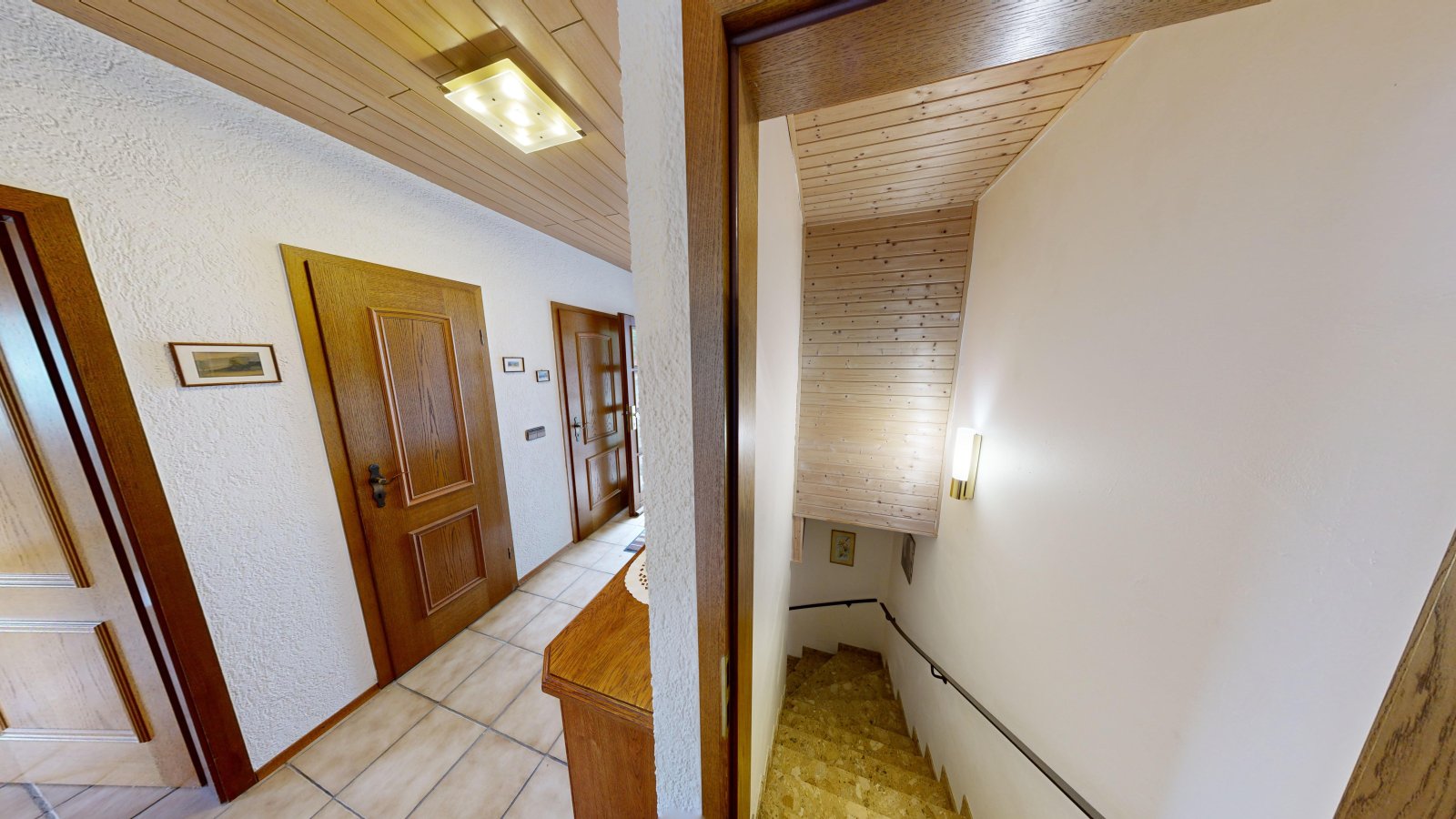
Treppenabgang zum UG
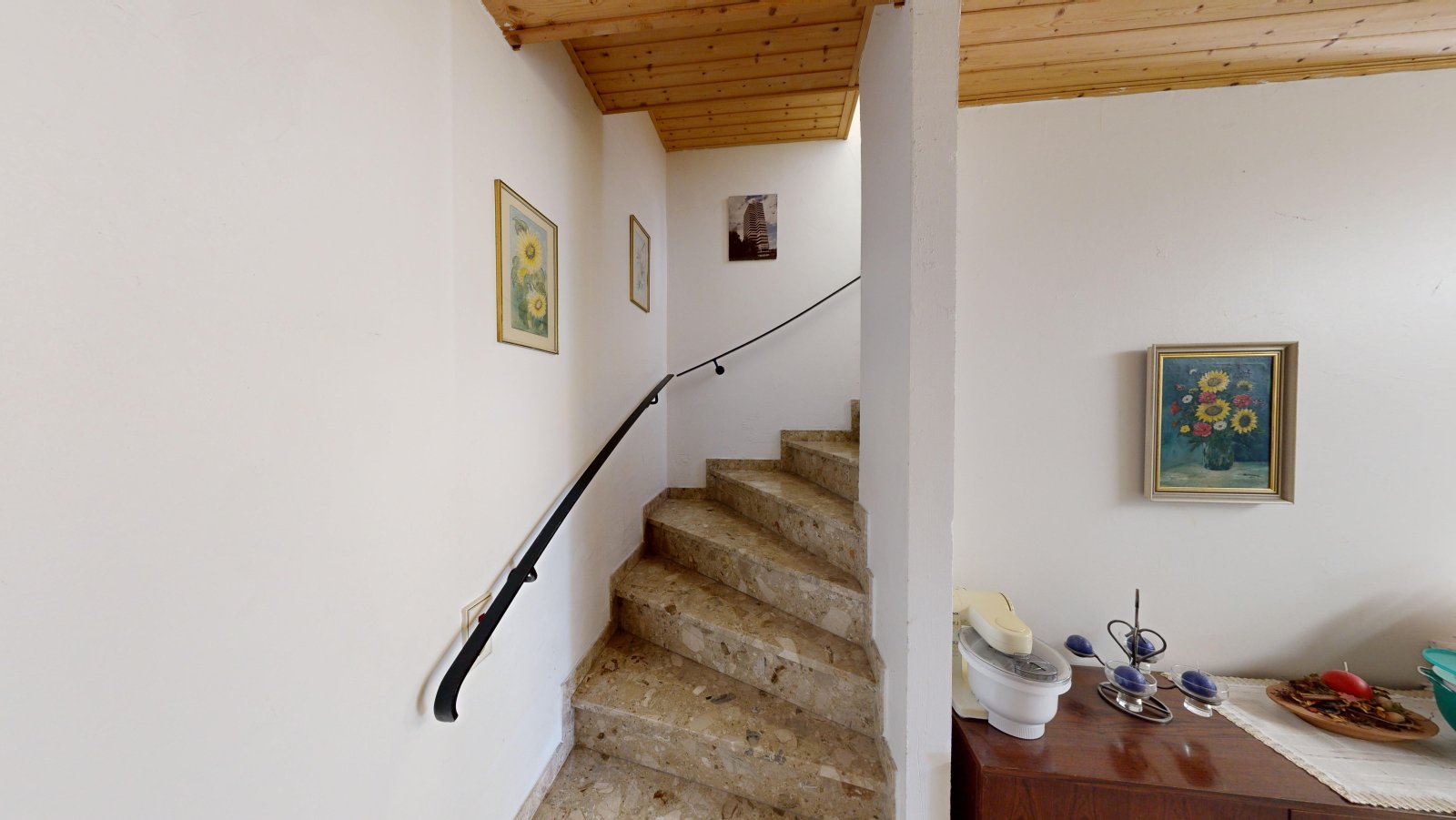
Treppenabgang zum UG
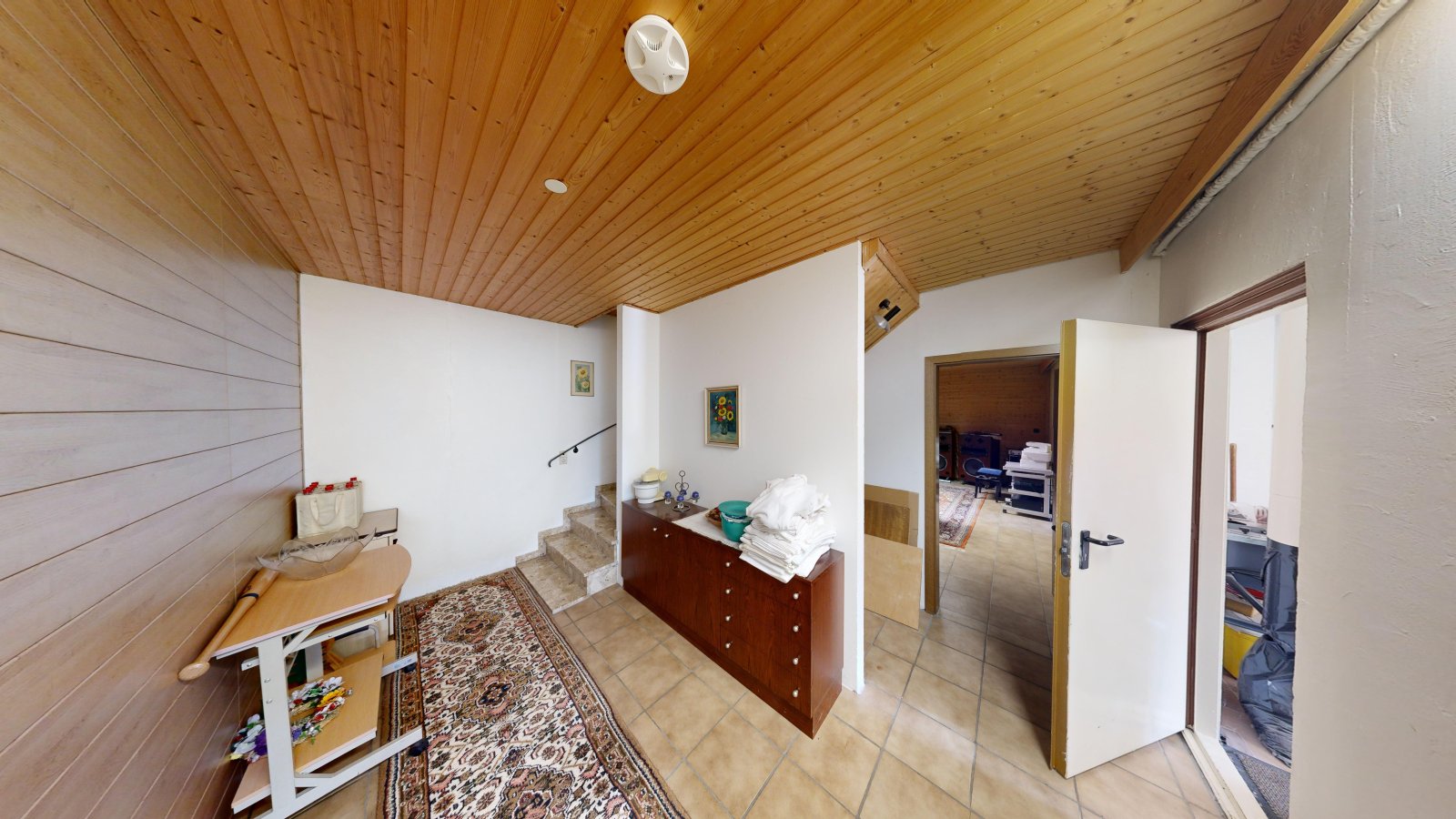
Flur UG
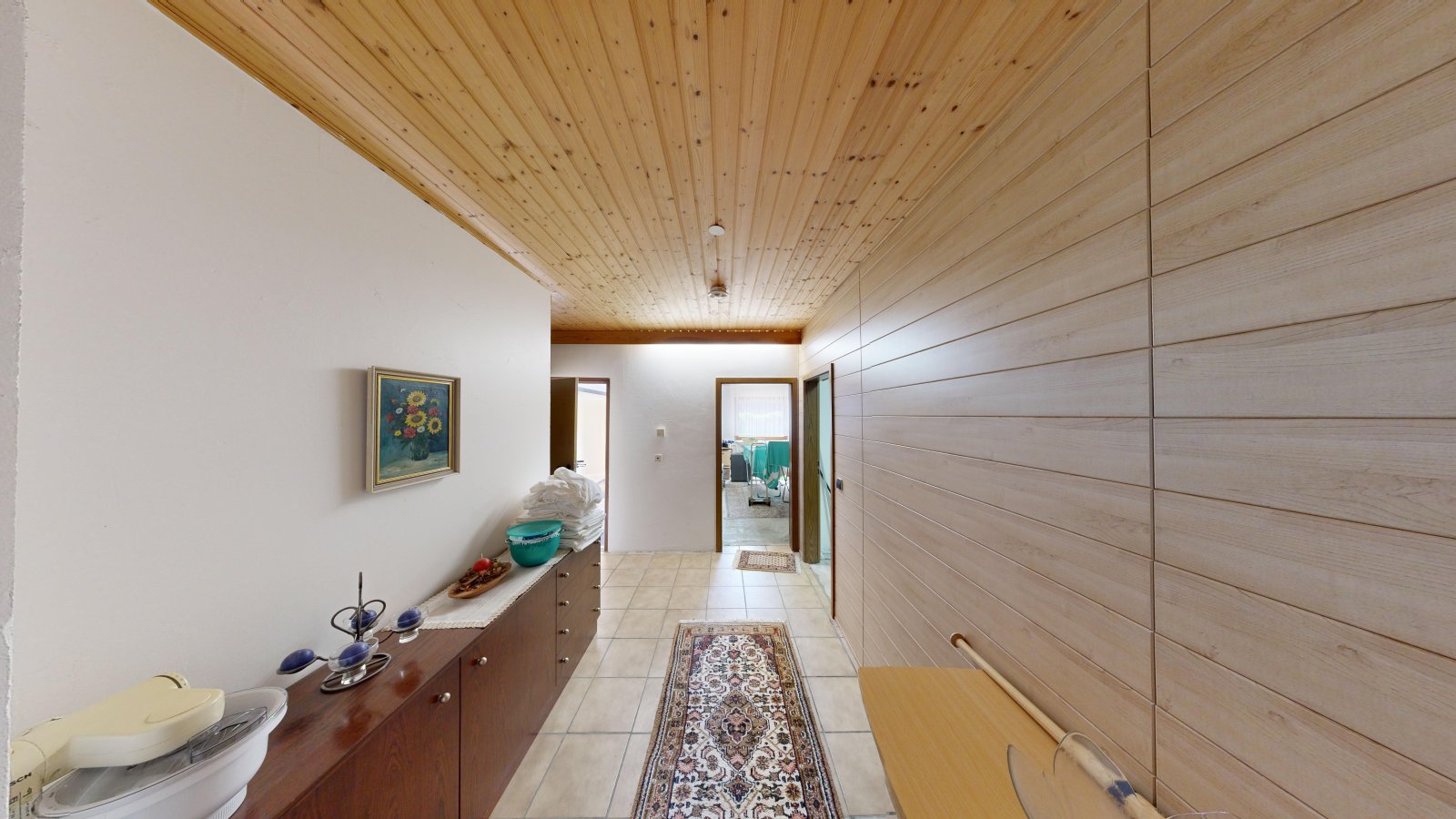
Flur UG
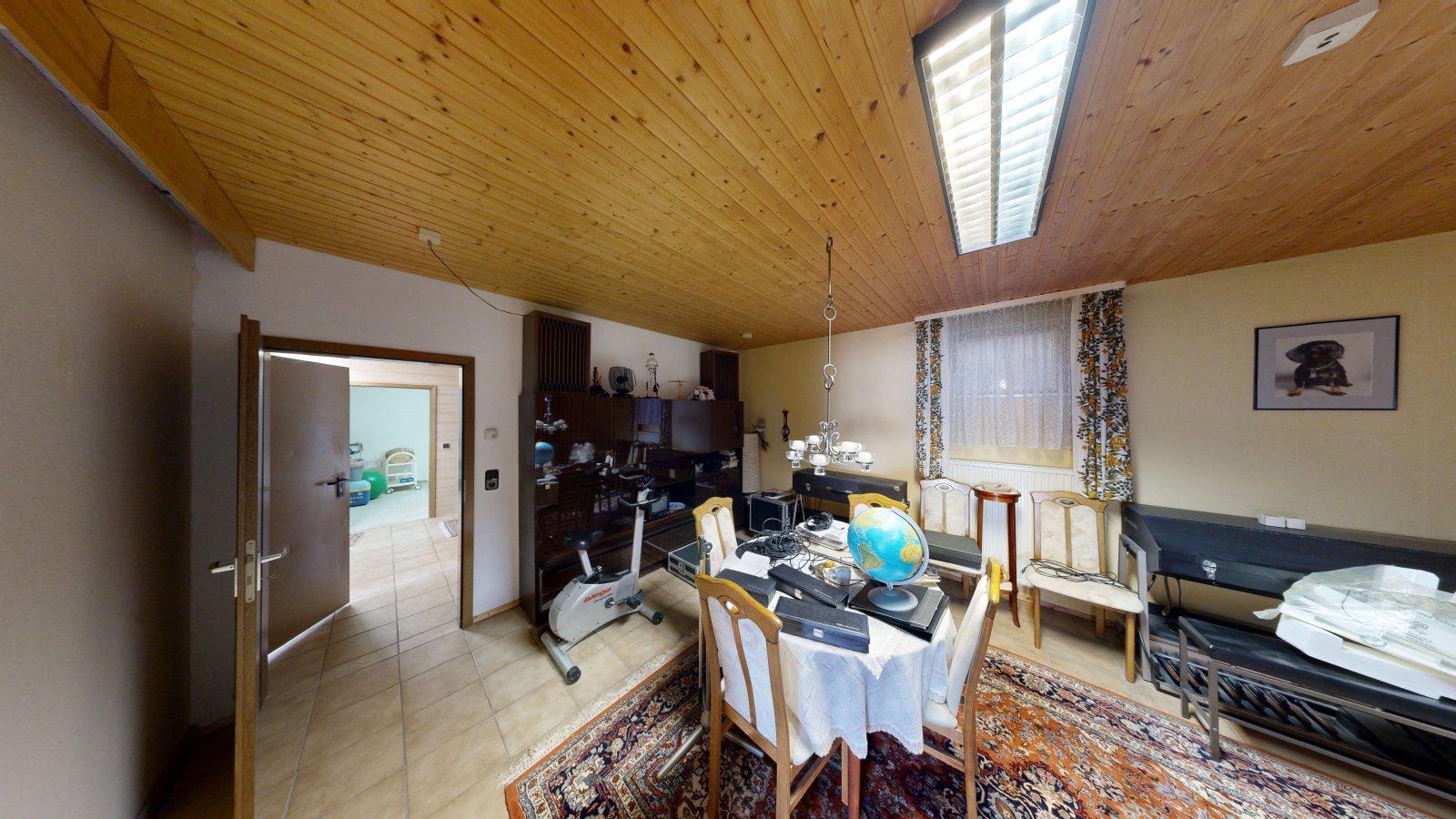
Hobbyraum UG
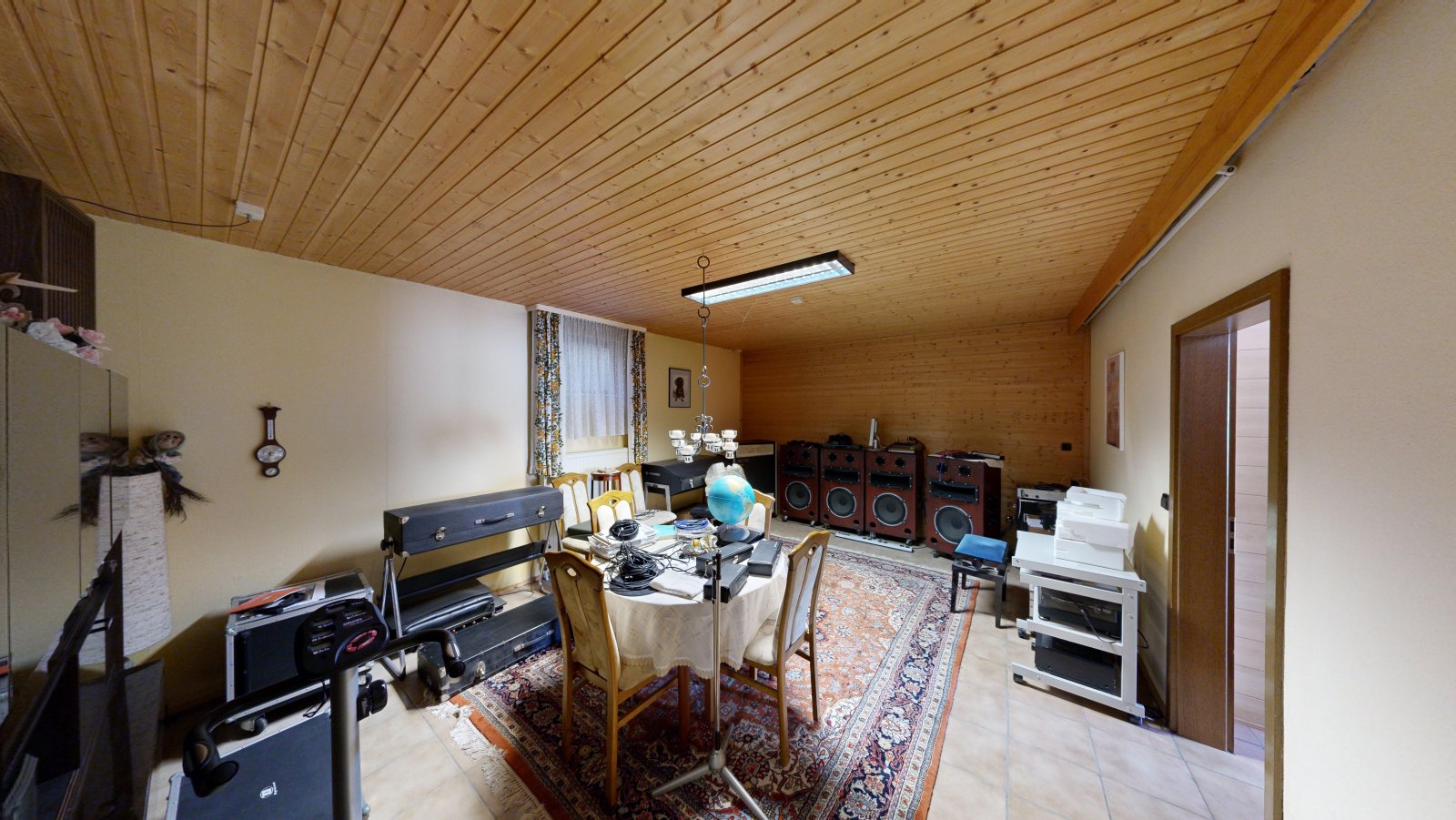
Hobbyraum UG
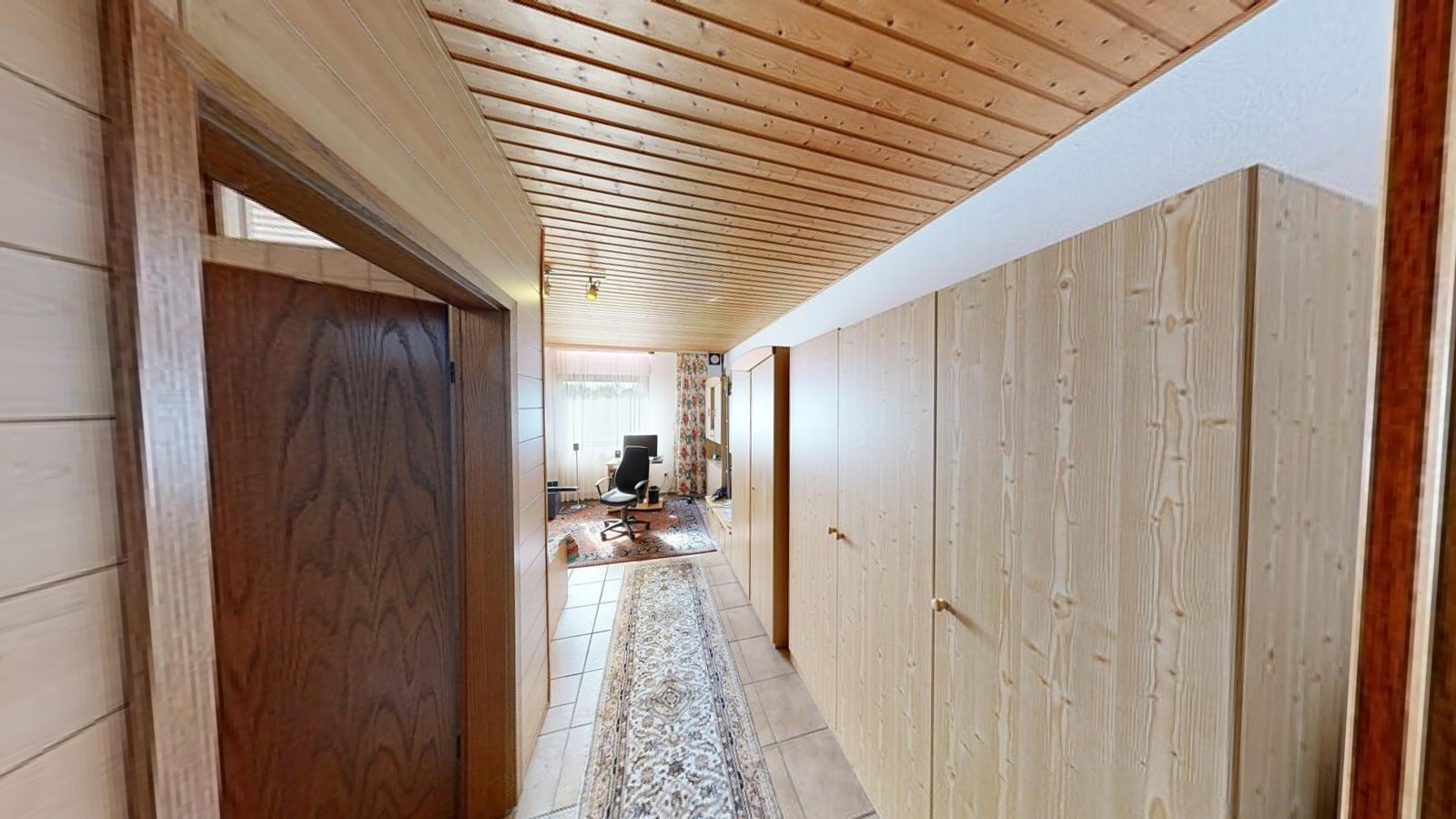
Schlafzimmer UG
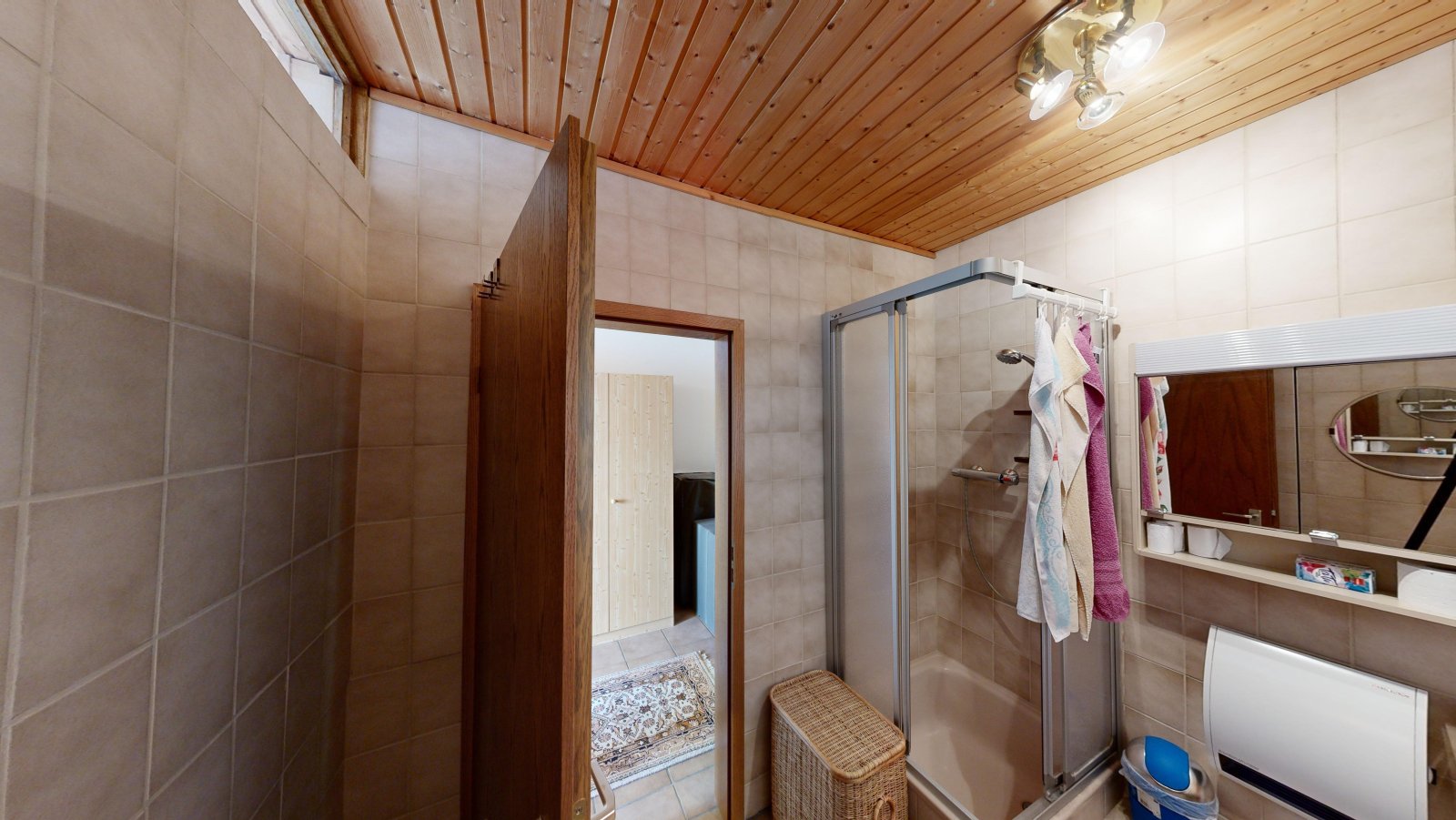
Bad UG
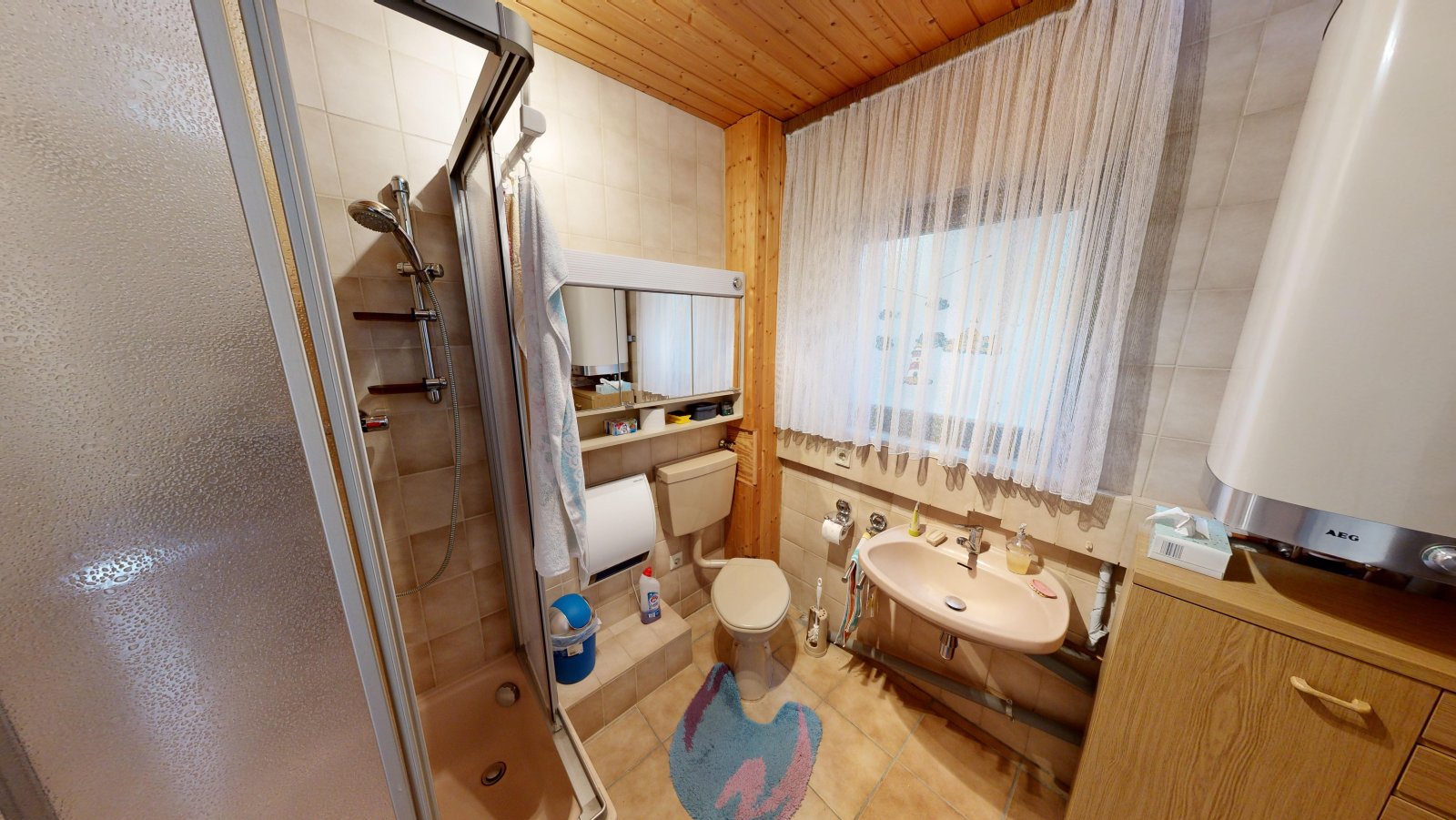
Bad UG
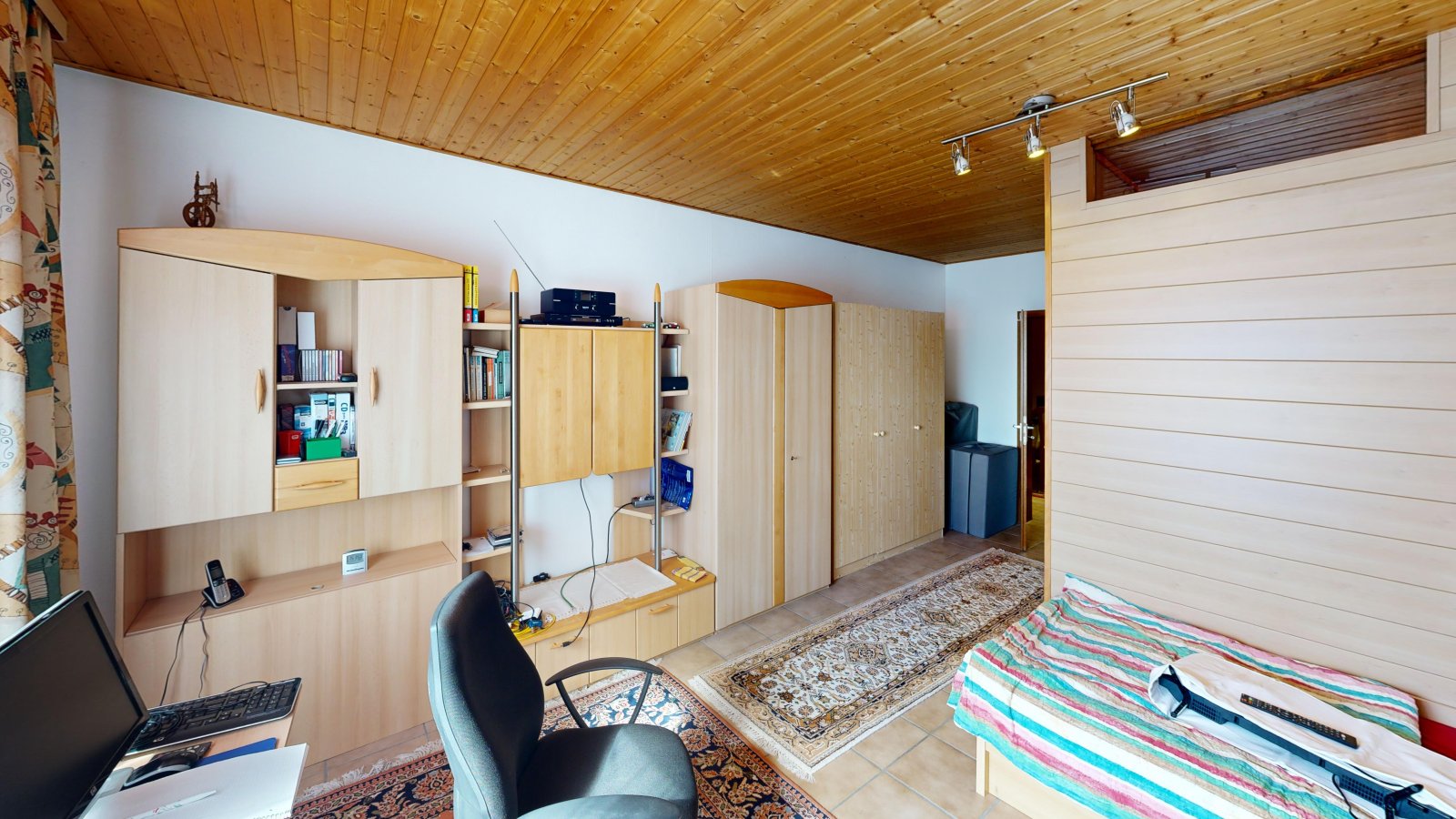
Gäste-/Schlafzimmer UG
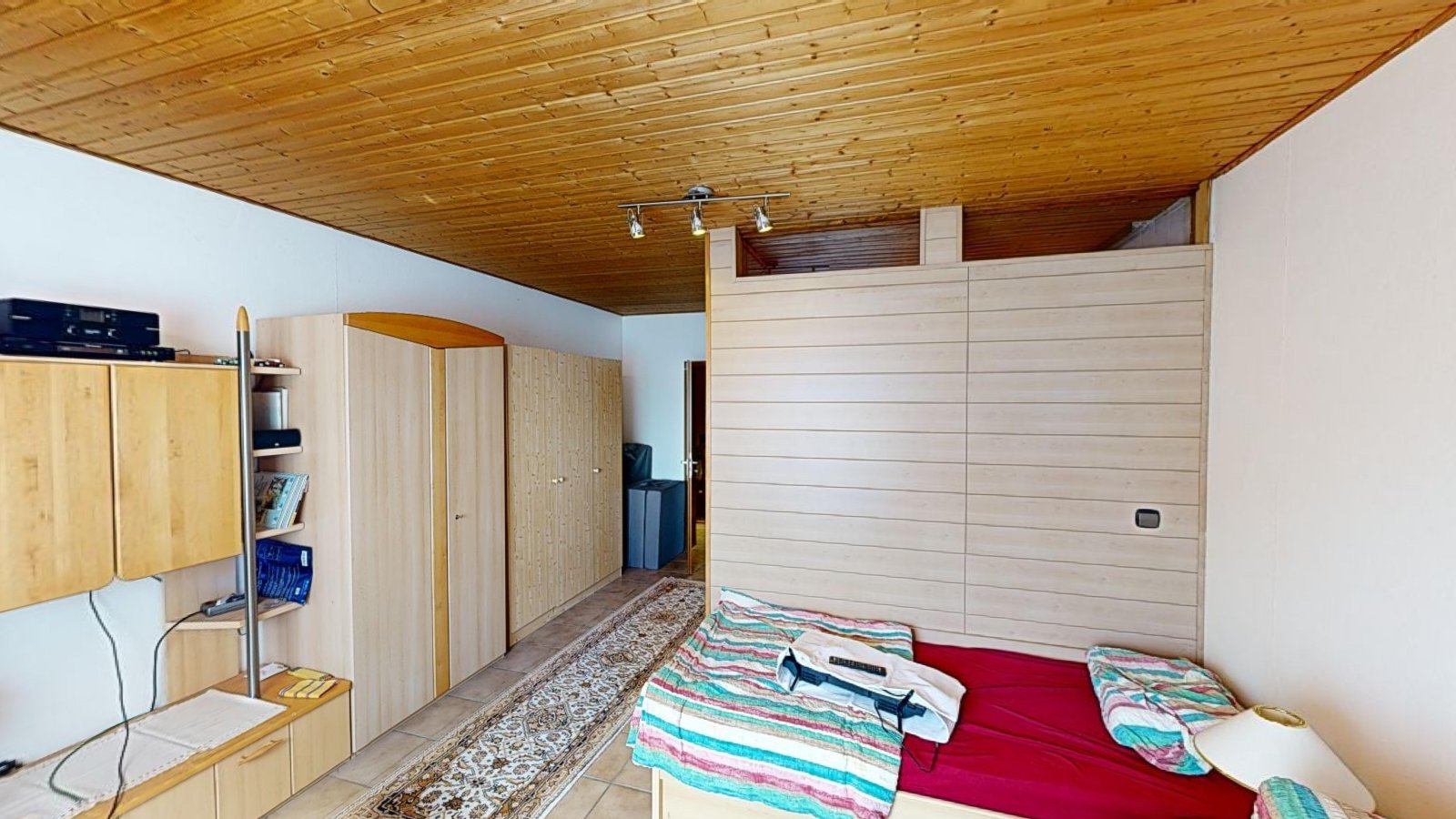
Gäste-/Schlafzimmer UG
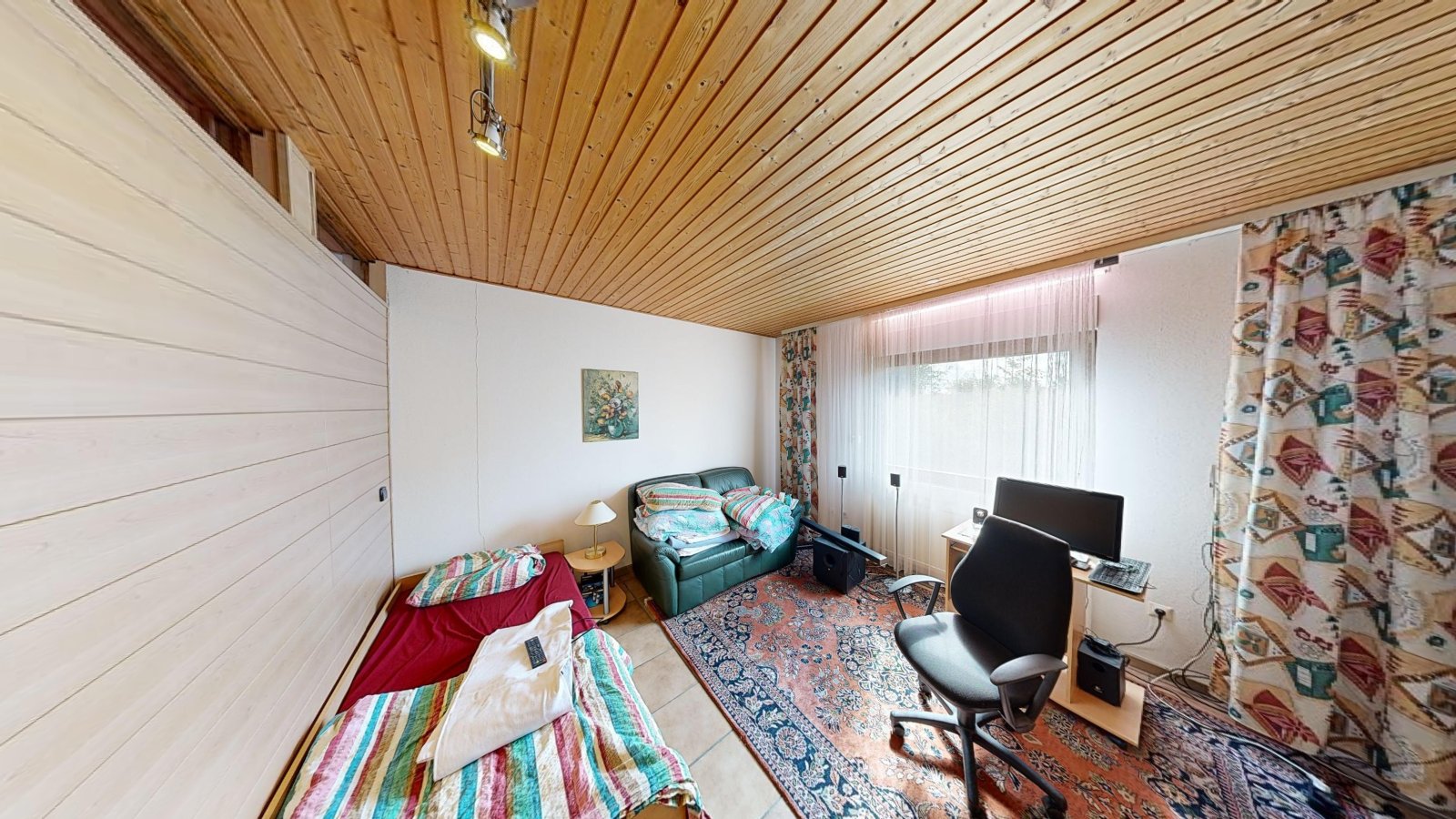
Gäste-/Schlafzimmer UG
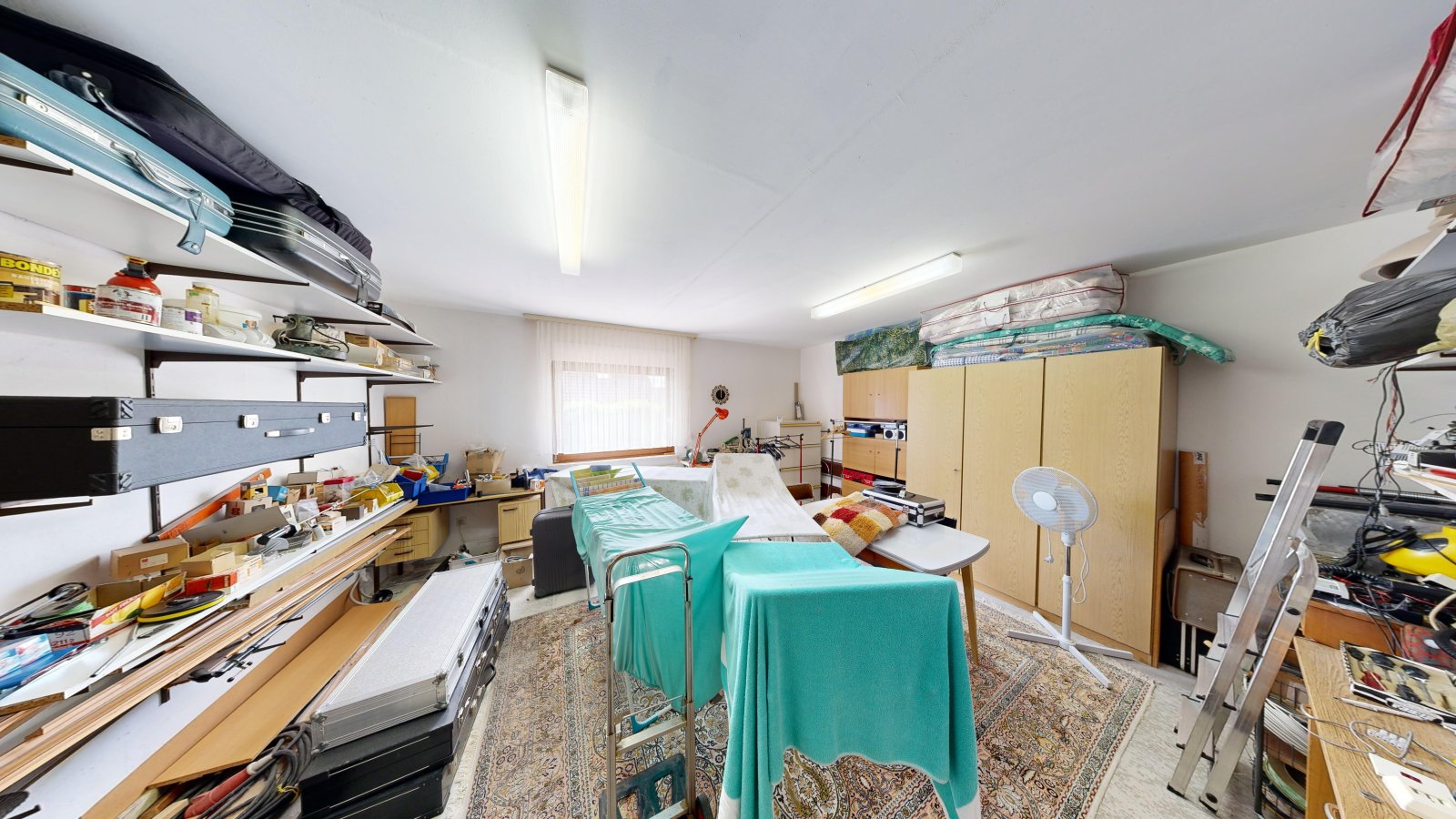
Hobbyraum UG
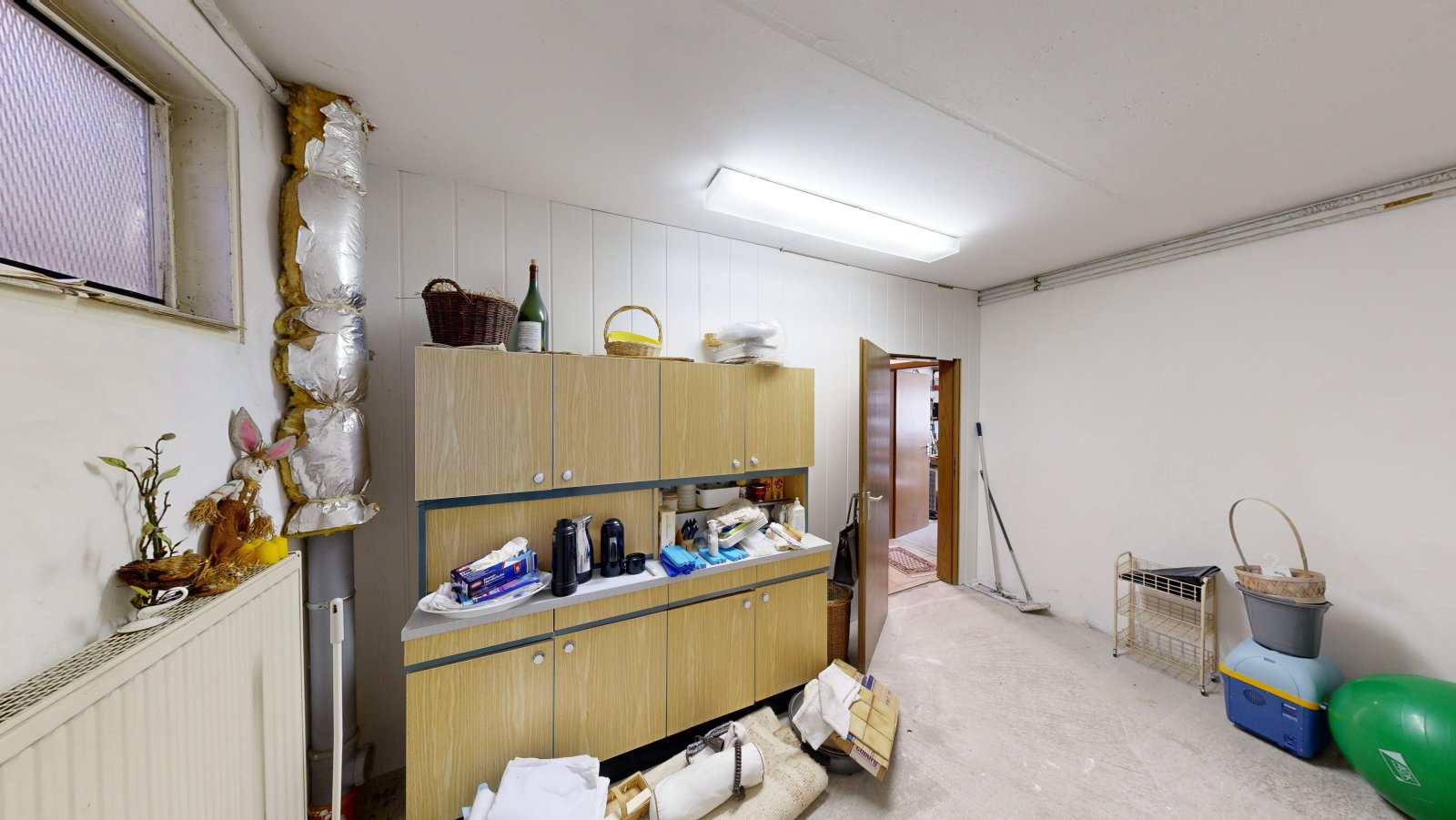
Kellerraum UG
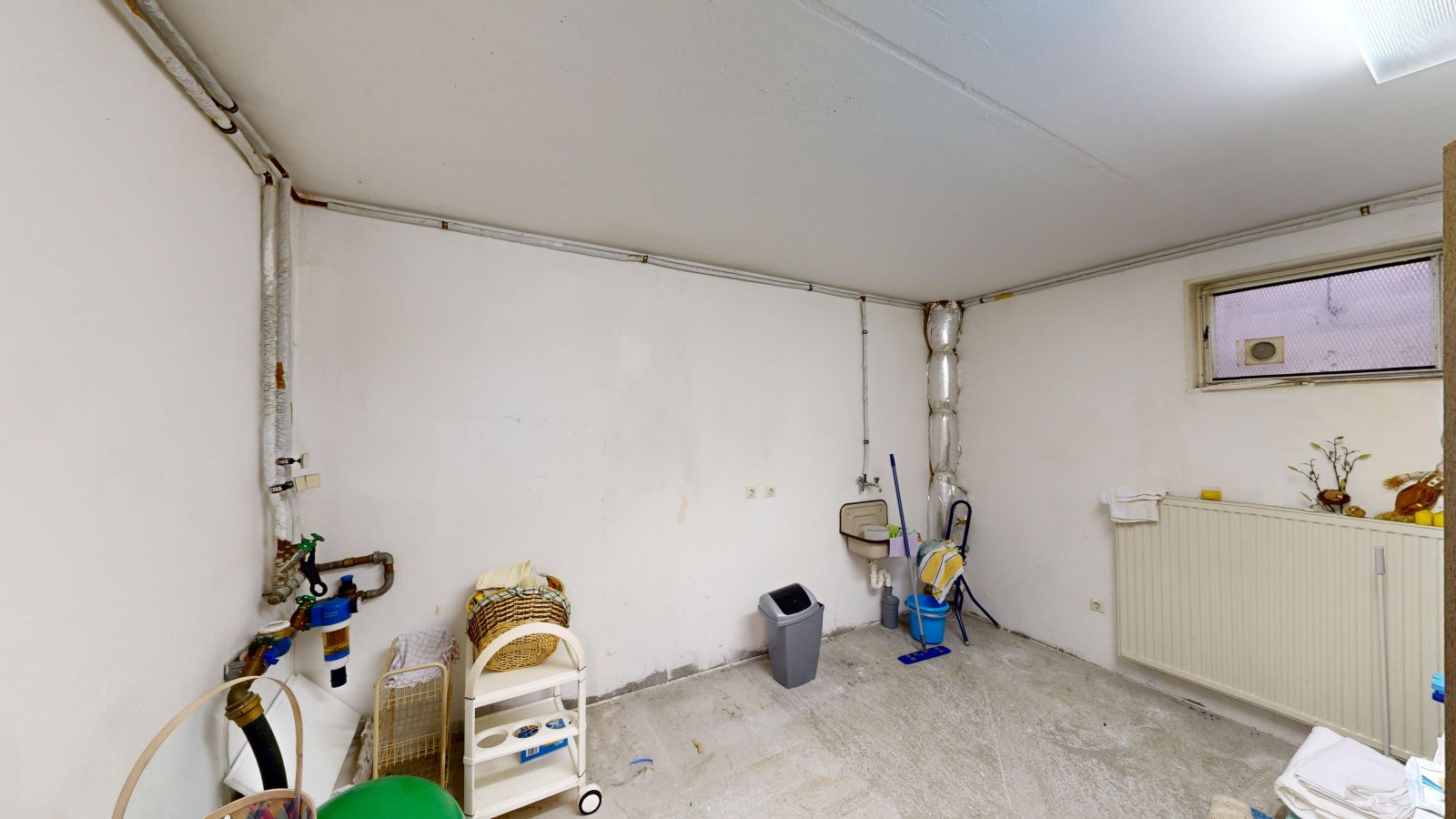
Kellerraum UG
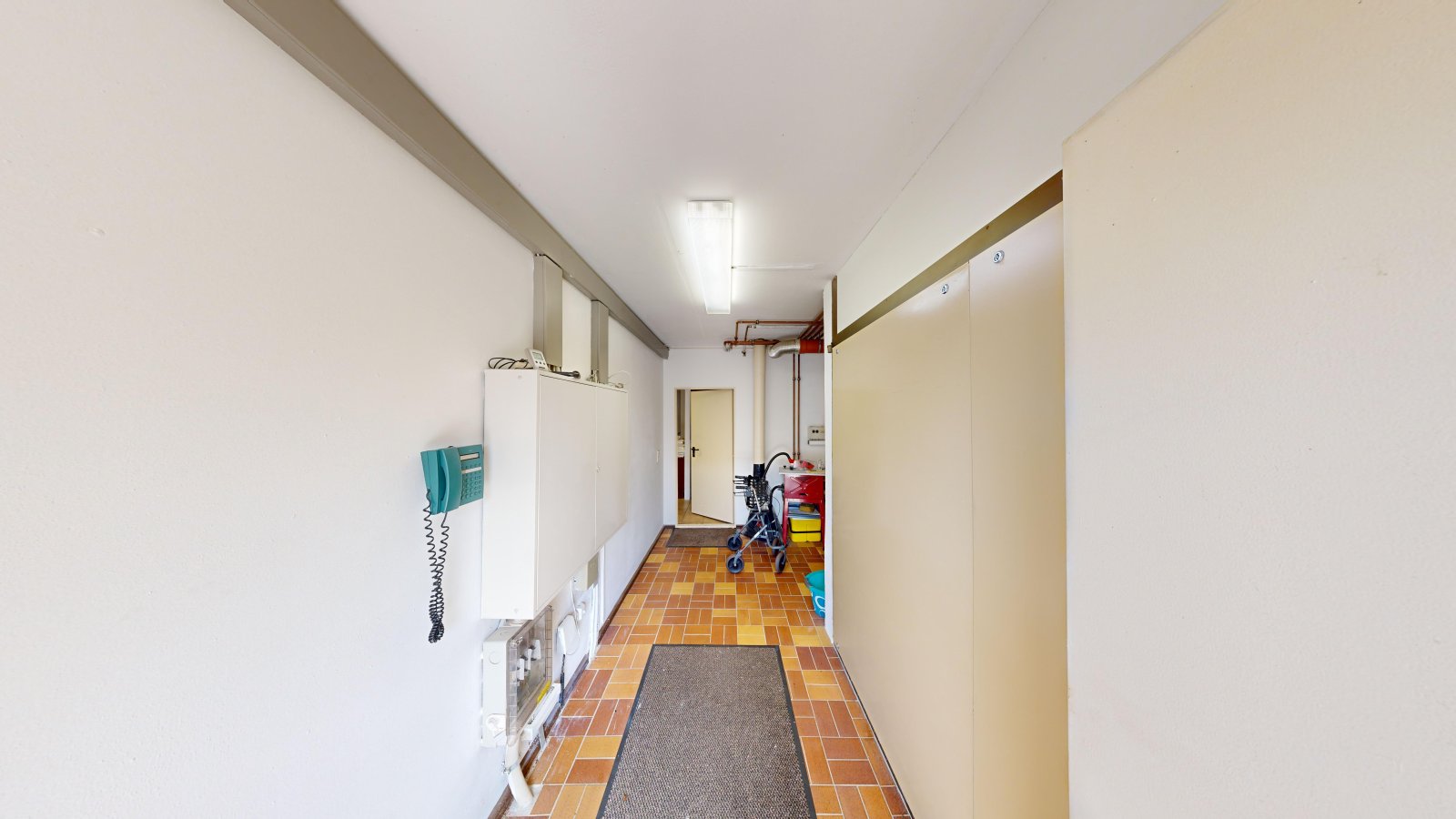
Flur UG
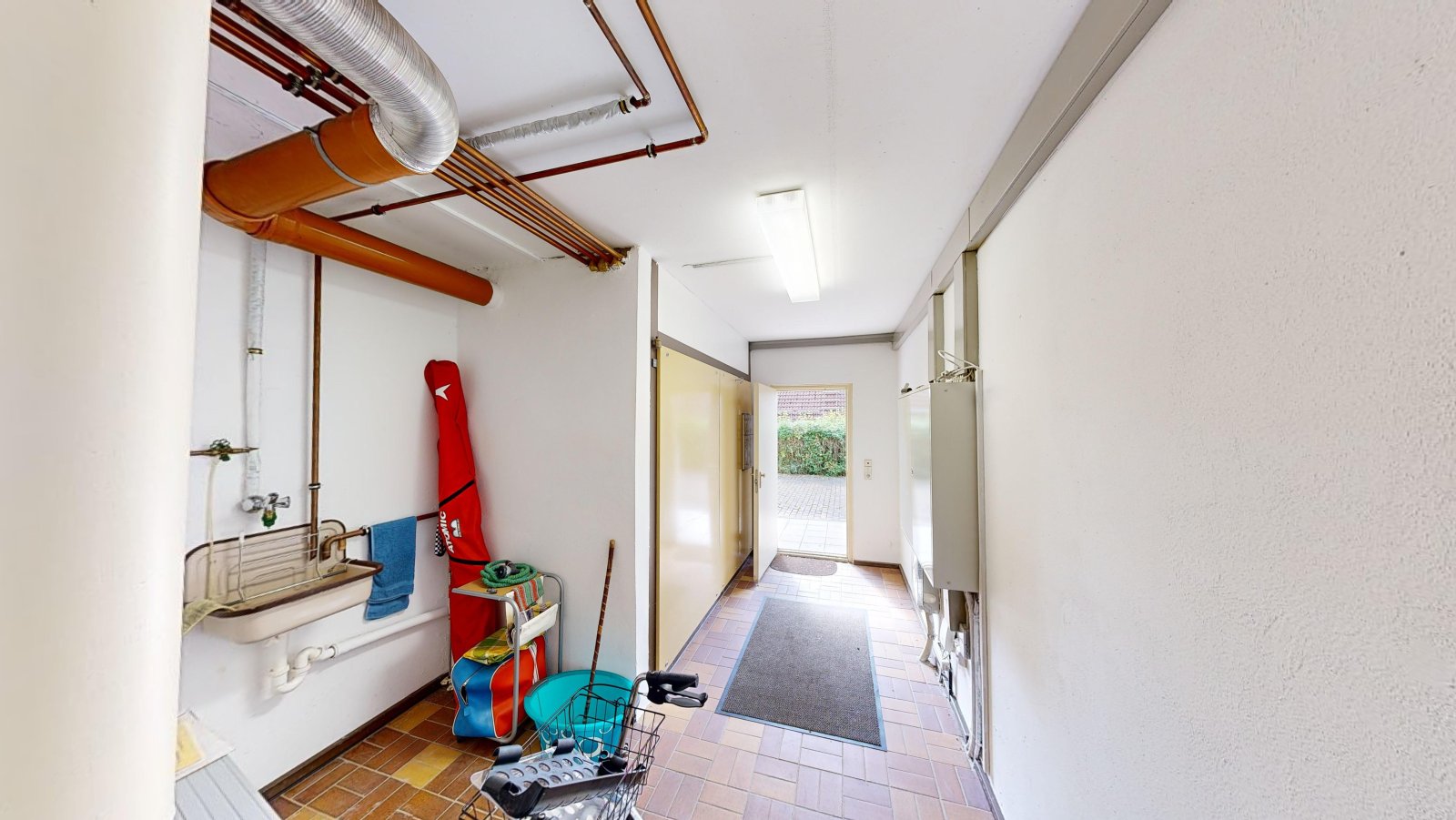
Flur/Außenzugang UG
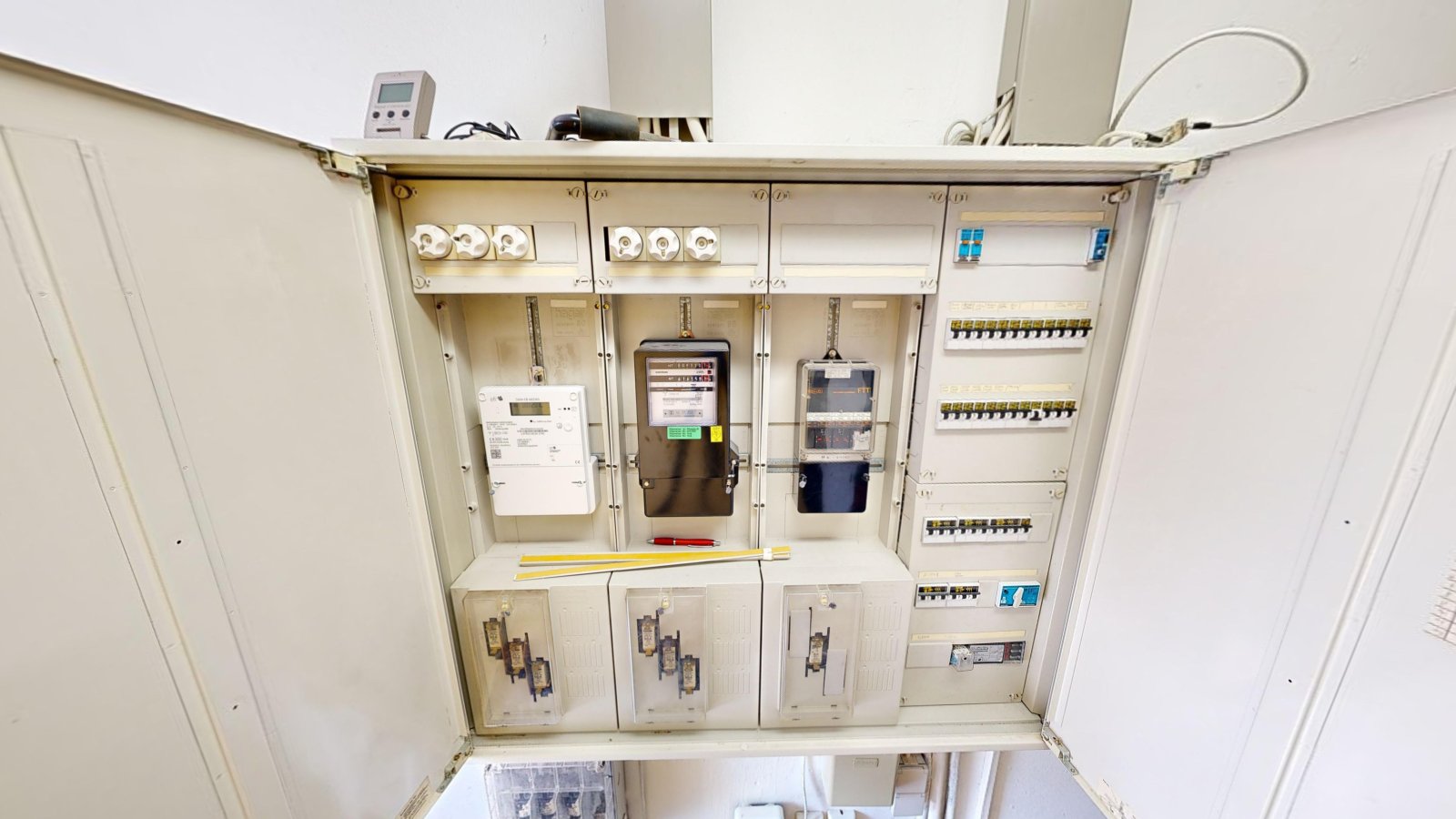
Strom-/Sicherungskasten
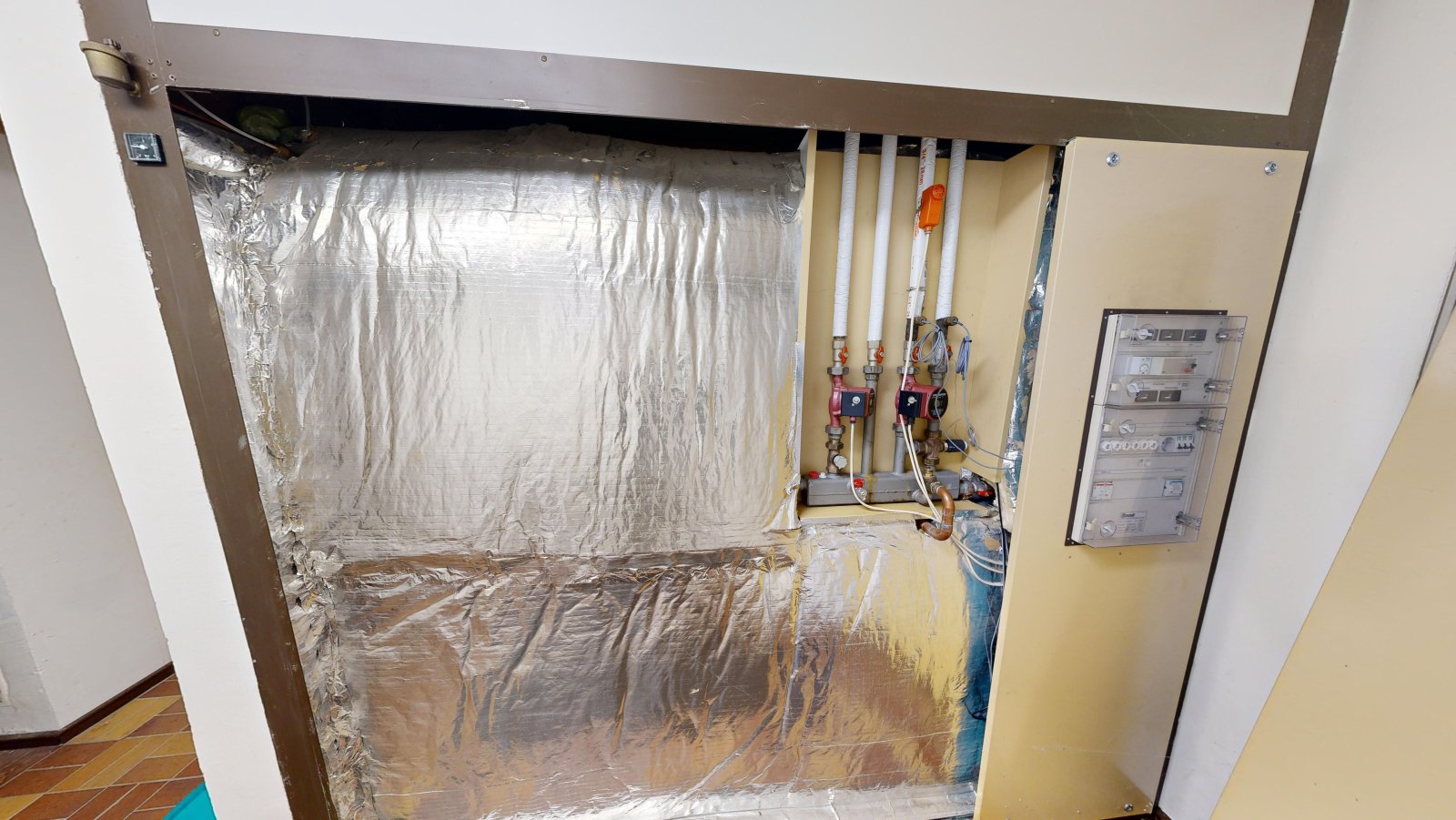
Heizung

Grundriss Erdgeschoss

Grundriss Untergeschoss

Leitfaden Immobilienkauf
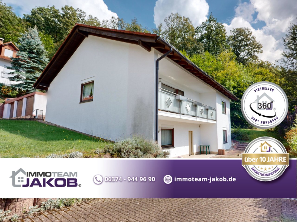
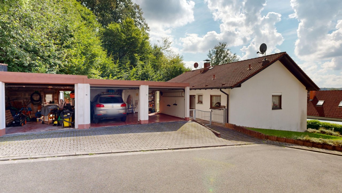
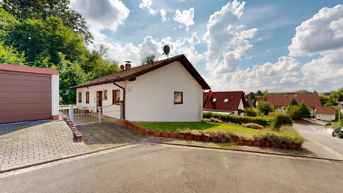
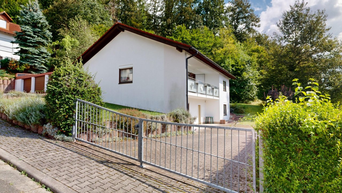
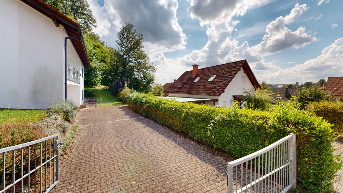
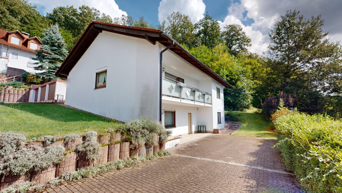
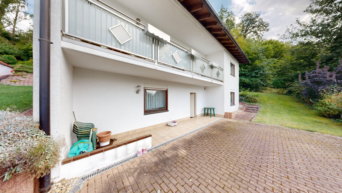
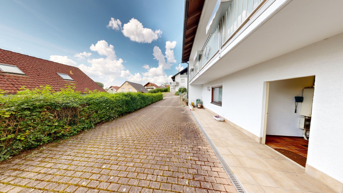
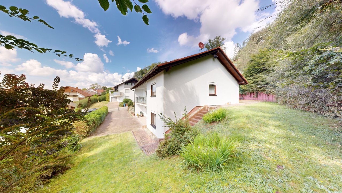
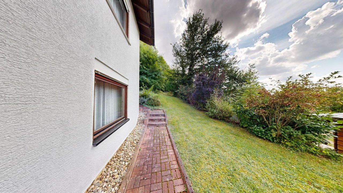
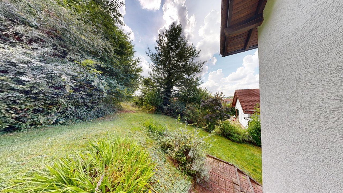
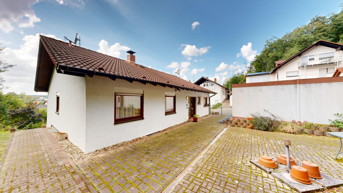
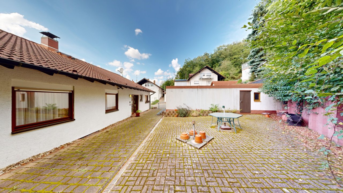
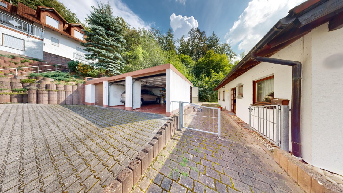
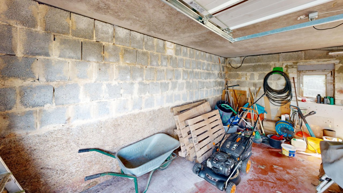
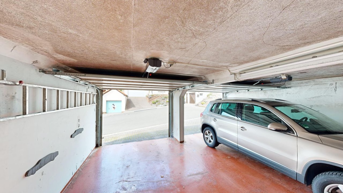
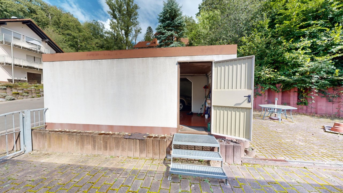
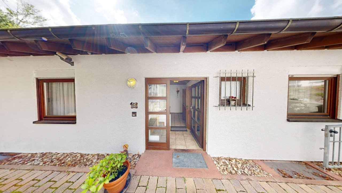
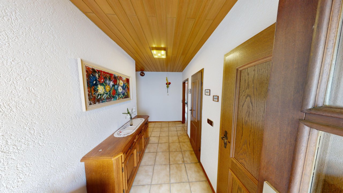
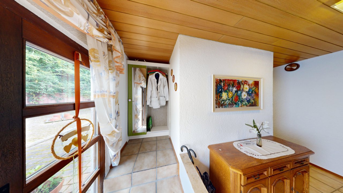
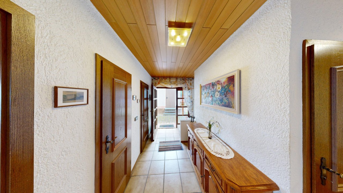
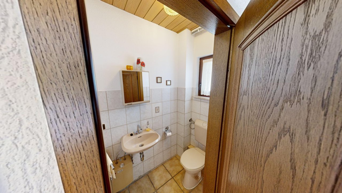
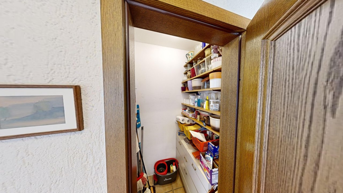
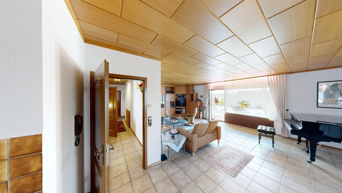
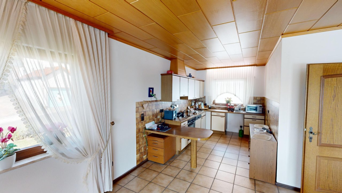
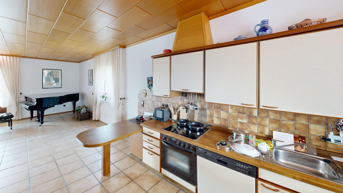
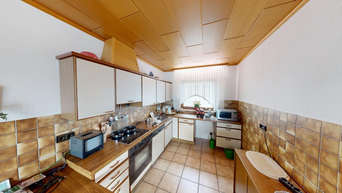
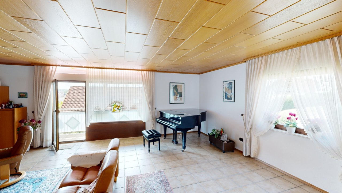
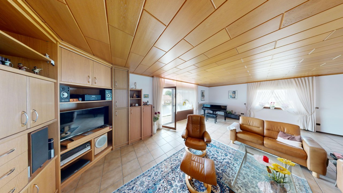
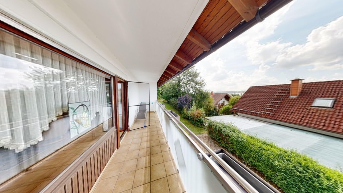
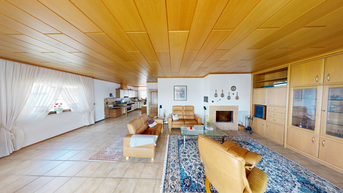
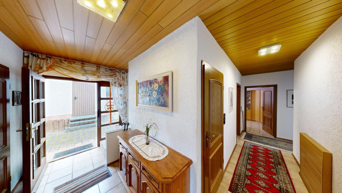
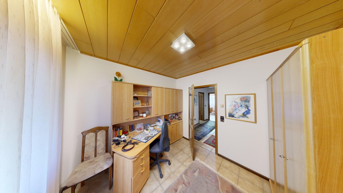
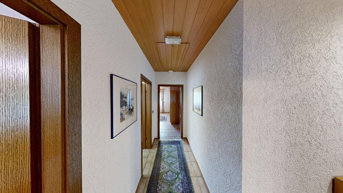
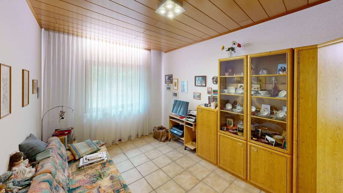
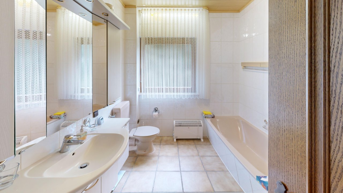
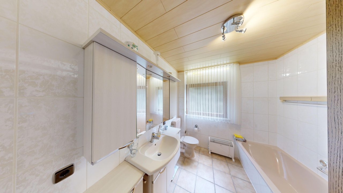
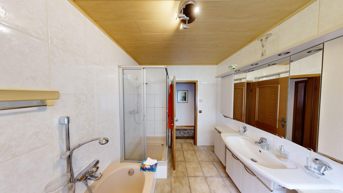
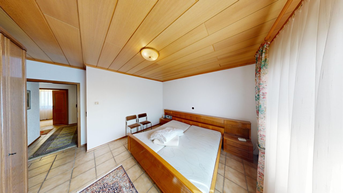
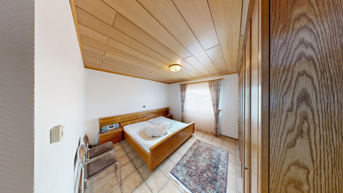
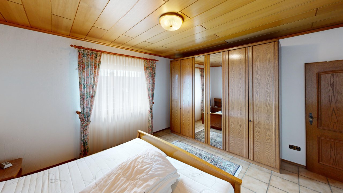
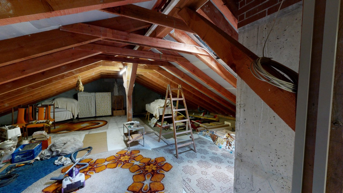
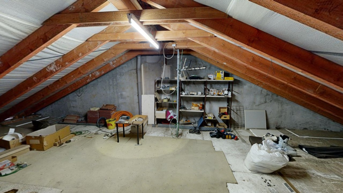
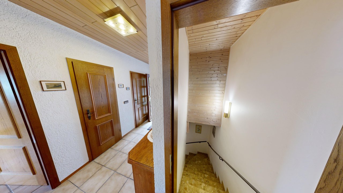
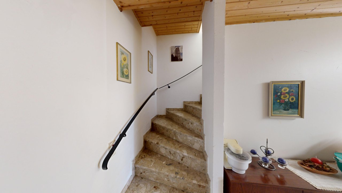
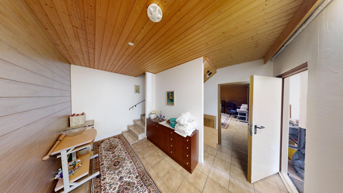
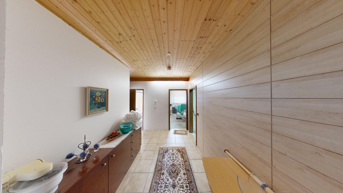
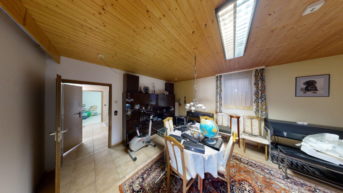
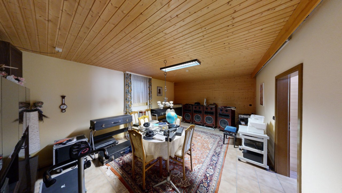
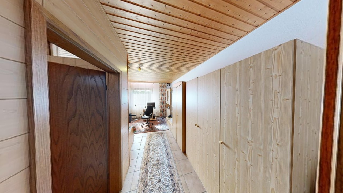
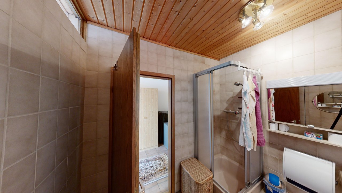
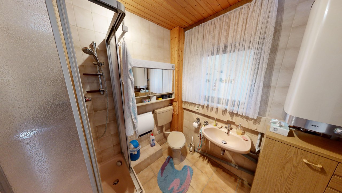
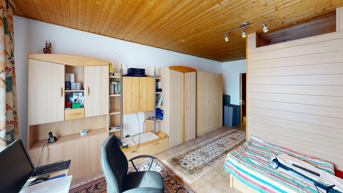
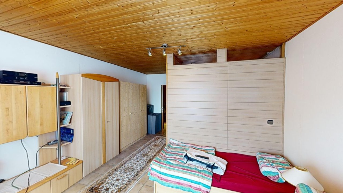
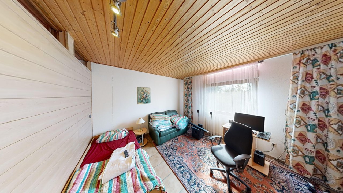
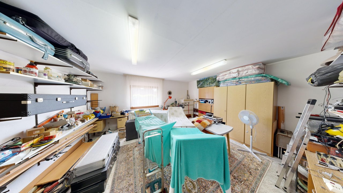
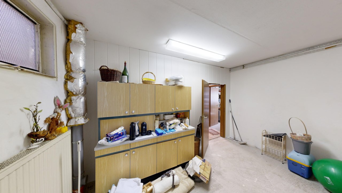
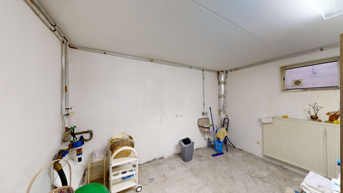
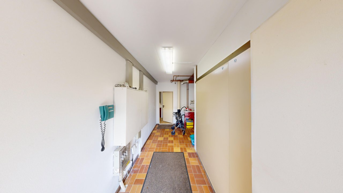
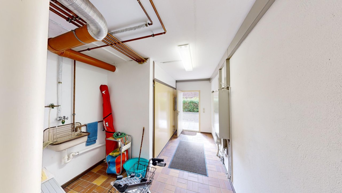
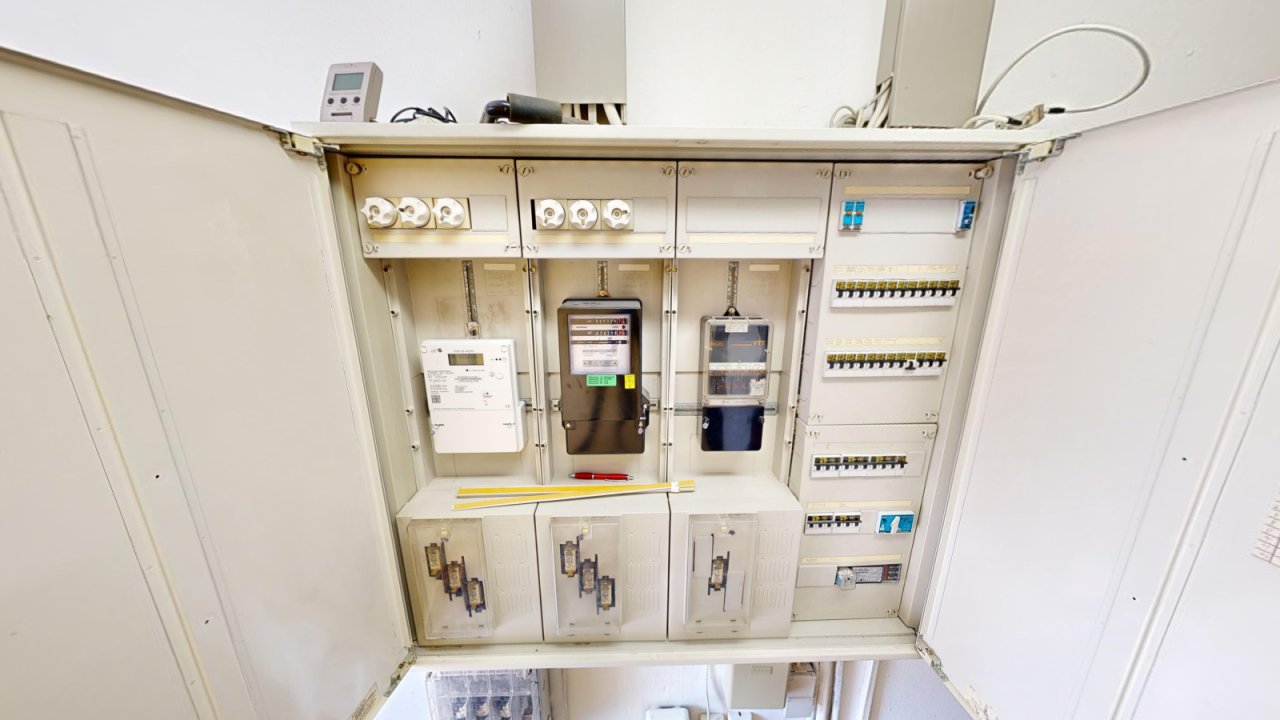
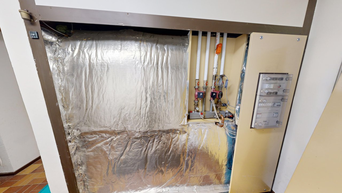
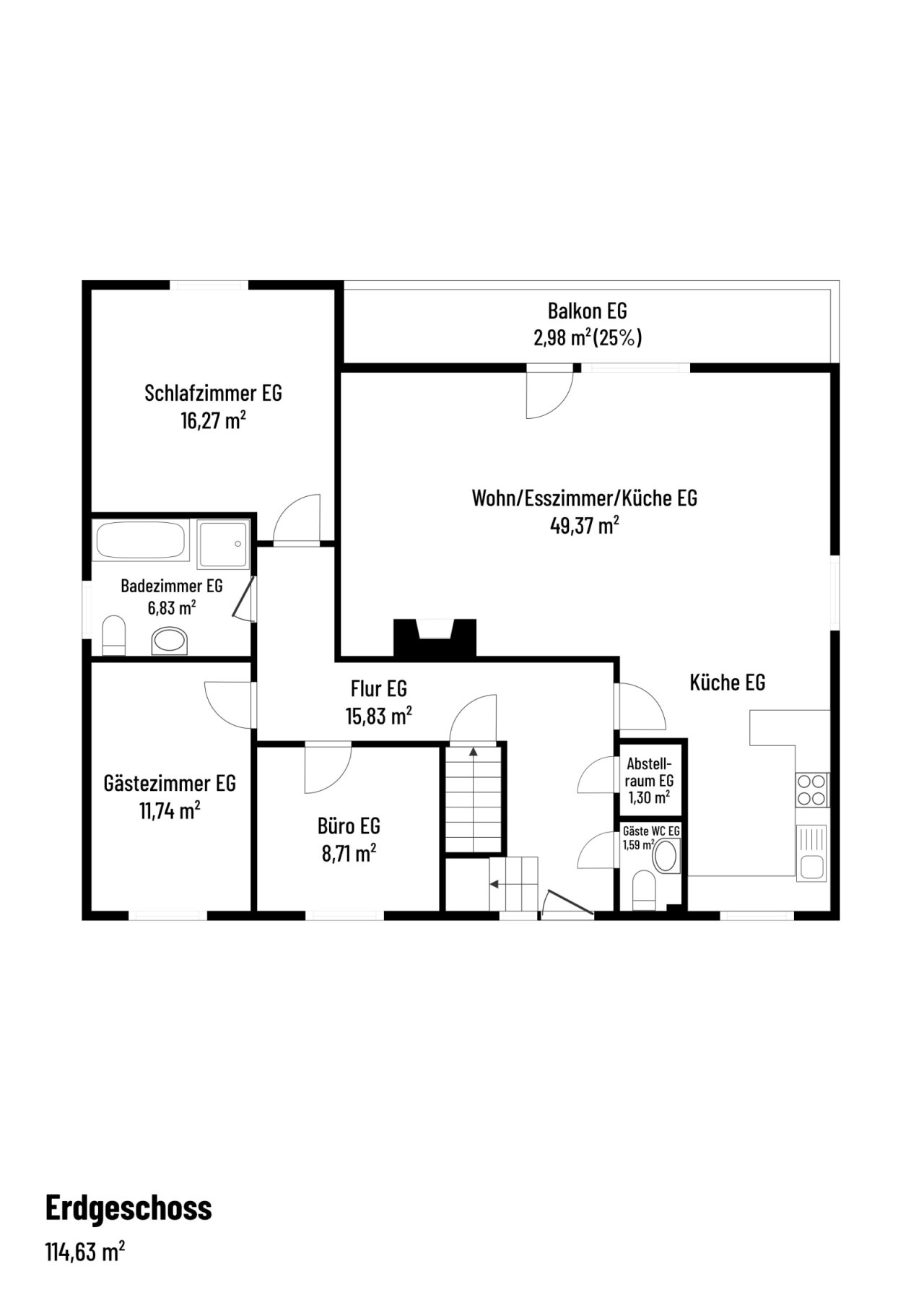
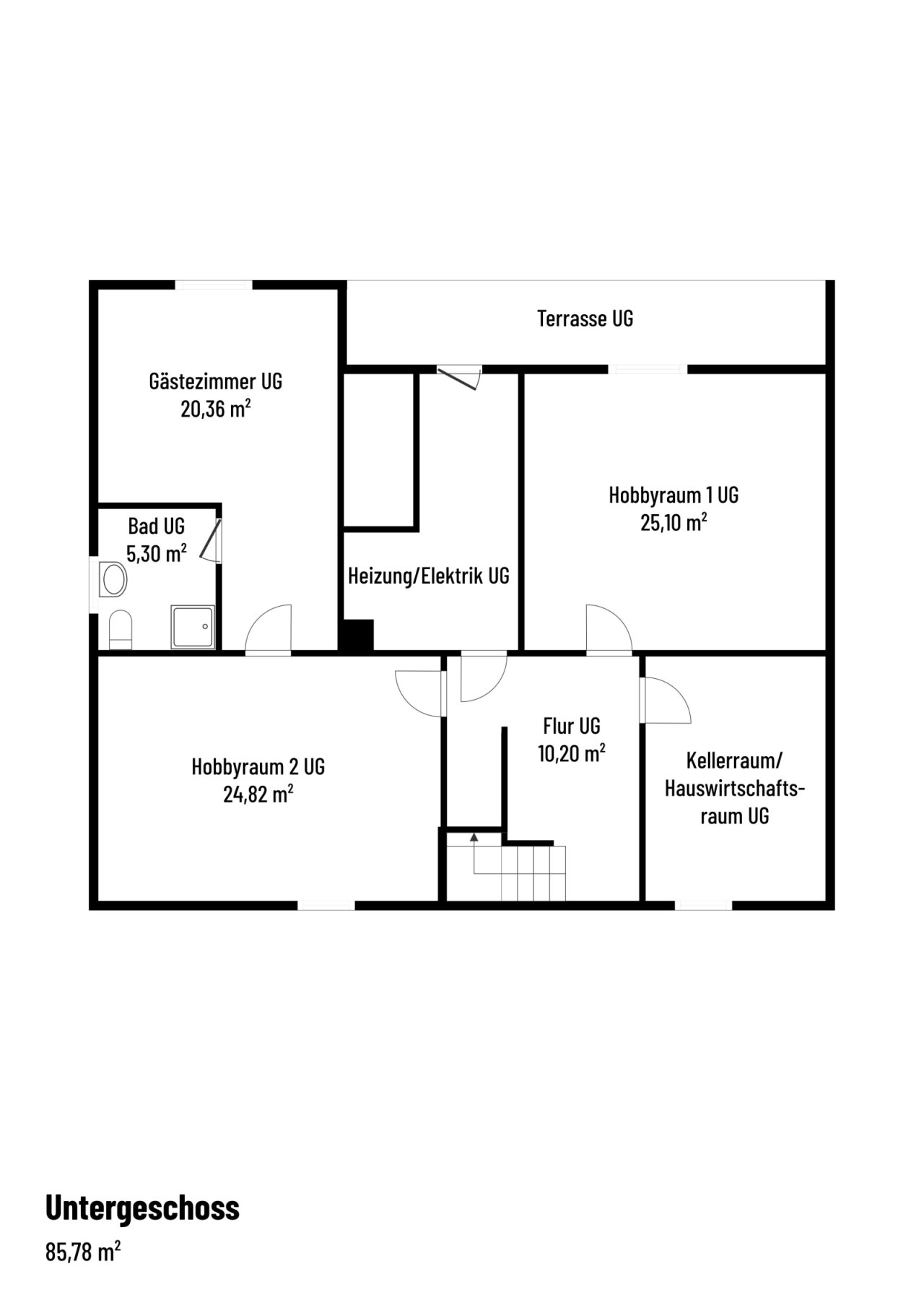
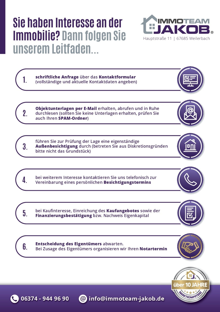
Price:
360.000 €
Living space:
200,41 sq. m.
Plot size:
684 sq. m.
No. of rooms:
6
The single-family home greets you with a well-maintained exterior, consisting of several green areas in which the residential building is nestled.
Three garages provide direct parking options as well as storage space for tools and gardening equipment. A water connection in the garage, along with a sink, facilitates the care and watering of the garden.
Outside, two open seating areas and a covered balcony offer several quiet zones with views into the greenery.
The driveway on the side of the house allows for direct access to the garden. This makes it easy to load and unload garden supplies and waste....
The driveway could also be utilized as additional parking space for cars or as an outdoor play area for children.
The total plot area is approximately 684 m². The residential building was constructed around 1987 and encompasses a total living area of about 200.41 m².
In addition to the living area on the ground floor (living area: approx. 114.63 m²), the living spaces in the basement provide the possibility for a small separate living unit (living area: approx. 85.78 m²), which is accessible from both the ground floor and a separate side entrance door.
This allows for versatile use in terms of living together across multiple generations. Renting out an apartment could also be an option.
Through the main entrance on the ground floor, you enter the hallway with a wardrobe, adjacent guest toilet, and storage room.
The large living and dining area with an open kitchen and balcony invites family time together. A wood stove enhances the cozy atmosphere and provides comforting warmth during colder months.
The bright daylight bathroom is equipped with a bathtub, shower, sink, and toilet.
Three cozy bedrooms, which could also serve as office or guest rooms depending on your needs, complete the living area on the ground floor.
In the hallway, access to a large attic is available via a hatch, which is currently used as a storage area. An expansion of living space could be conceivable through a potential conversion of the attic. Additional access to the attic may possibly be created via the hallway on the ground floor.
A staircase leads down to the basement. The wide hallway offers enough space for a shoe cabinet and wardrobe. Adjacent is the utility/storage room, equipped with a sink as well as connections for a washing machine and dryer, providing ample space for storing cleaning supplies and household items.
A hobby room with a window and heating offers various possibilities from fitness space to sewing room to music room for realizing personal leisure interests.
Furthermore, in the basement is the previously mentioned living unit, which includes a hobby room/living room, a bedroom, and an adjacent bathroom with shower, sink, and toilet. A separate door separating this area from the hallway ensures privacy and tranquility.
Depending on needs, the hobby room could potentially also be converted into a kitchen. This provides more flexibility regarding spatial usage in the basement.
The adjacent heating room with external access enables direct accessibility to the living unit in the basement independently from the ground floor.
Whether for small or large families – this single-family home offers a foundation for peaceful and happy coexistence in close proximity to nature.
Have we piqued your interest? Then we look forward to your written inquiry through our contact form.
Type of house: Detached house
Number of floors: 2
Subject to commission: yes
Kitchen: Fitted kitchen, Open
Bathroom: Shower, Bathtub, Window
Number of bedrooms: 4
Number of bathrooms: 2
Terrace: 1
Loggia: 1
Guest WC: yes
Garden: yes
Attic: yes
Fire Place: yes
Basement: Storage room
Surroundings: Bus, Quiet area, Forest, Residential area
Number of parking spaces: 3 x Outside parking space; 3 x Garage
Quality of fittings: Regular
Year of construction: 1987
Floor covering: Tiles
Condition: Well kept
Energy class: C
Heating: Floor, Stove heated, Central heating, Radiators
Type of heating system: Electric, Wood
Type of energy certificate: demand certificate - valid from 11.10.2024 to 10.10.2034
Energy efficiency class: C
Year of construction according to Energy Performance Certificate: 1987
Bei Abschluss eines Kaufvertrages wird eine Vermittlungs-/ Nachweisprovision in Höhe von 3,57 % inklusive 19 % Mehrwertsteuer auf den Kaufpreis vom Käufer fällig. Der Immobilienmakler hat einen provisionspflichtigen Maklervertrag mit dem Verkäufer in gleicher Höhe abgeschlossen.
Die von uns gemachten Informationen beruhen auf Angaben des Verkäufers bzw. der Verkäuferin. Für die Richtigkeit und Vollständigkeit der Angaben kann keine Gewähr bzw. Haftung übernommen werden. Ein Zwischenverkauf und Irrtümer sind vorbehalten.
Wir weisen auf unsere Allgemeinen Geschäftsbedingungen hin. Durch weitere Inanspruchnahme unserer Leistungen erklären Sie die Kenntnis und Ihr Einverständnis.
Das könnte Ihnen auch gefallen

ImmoTeam Jakob®
Mr. Richard Jakob
Hauptstraße 11
67685 Weilerbach
Phone: +49 6374 9449690
Fax: +49 6374 9449212

